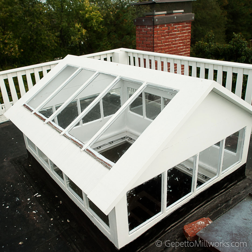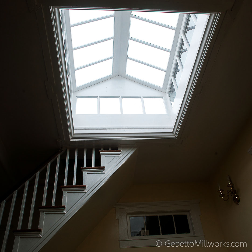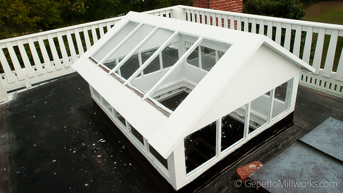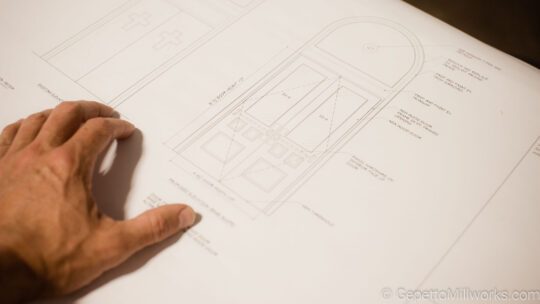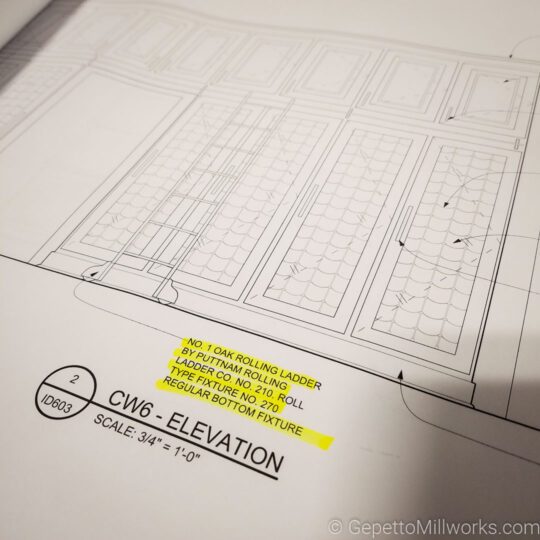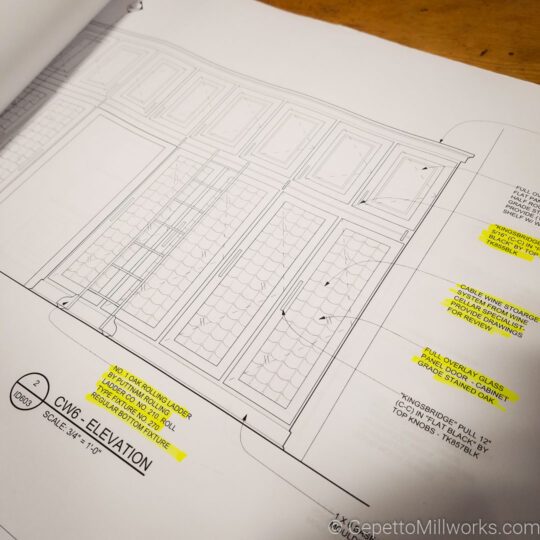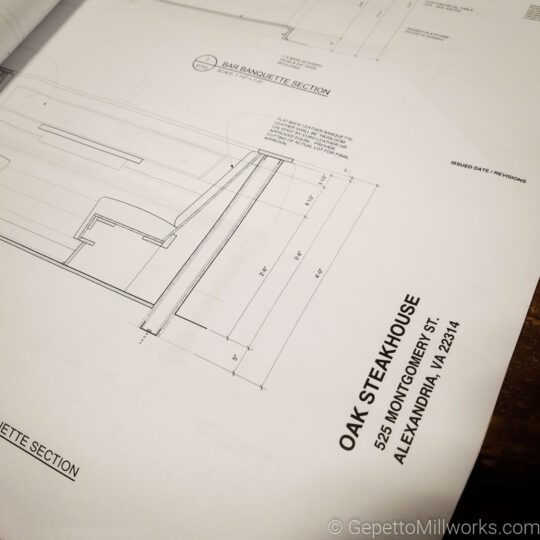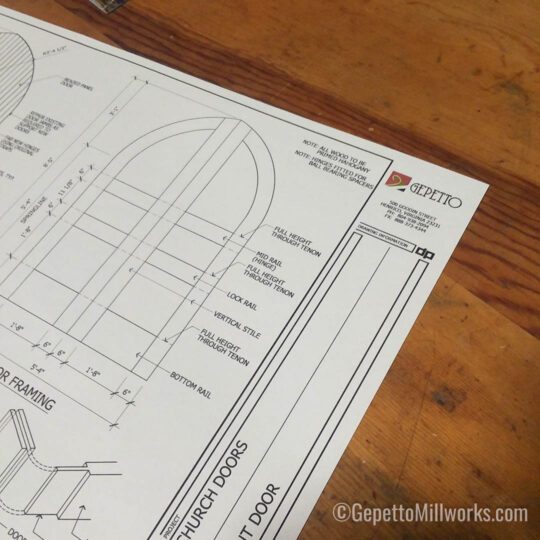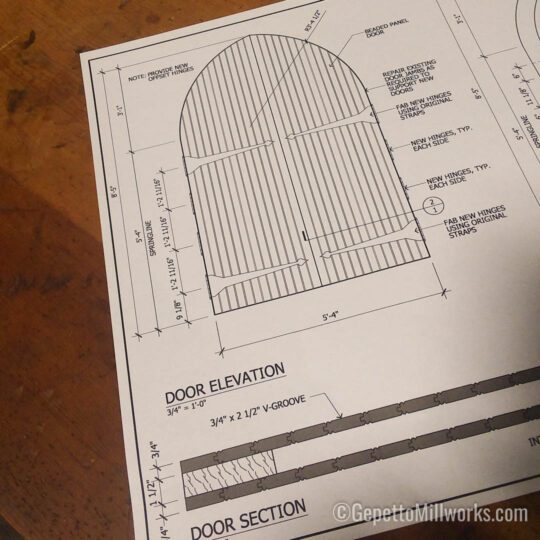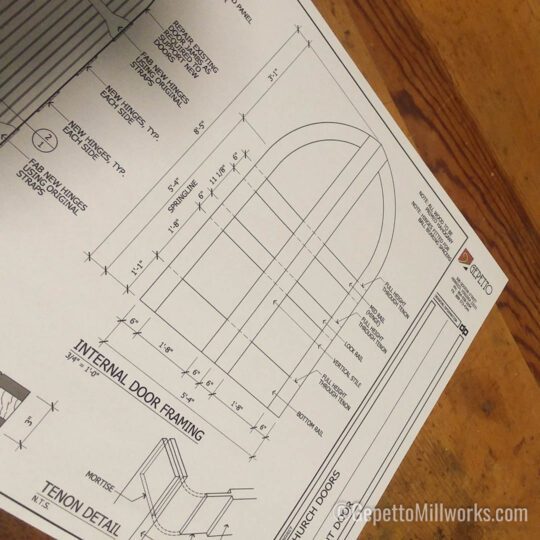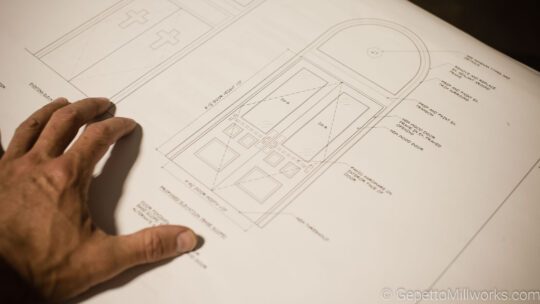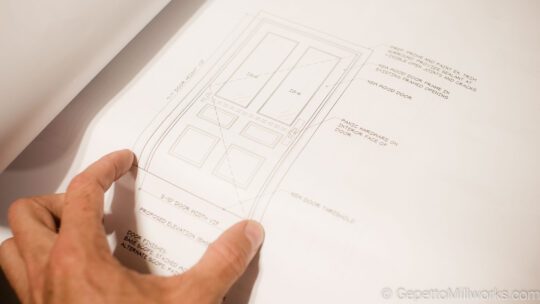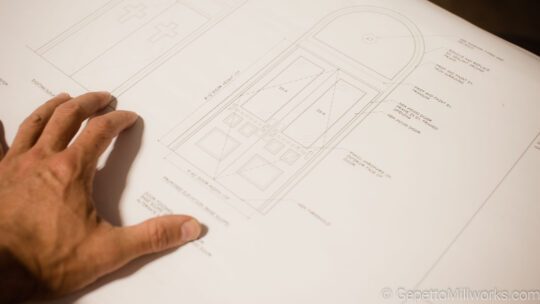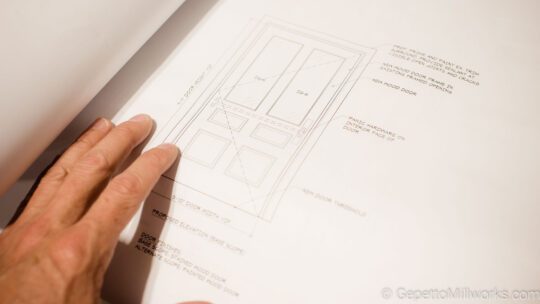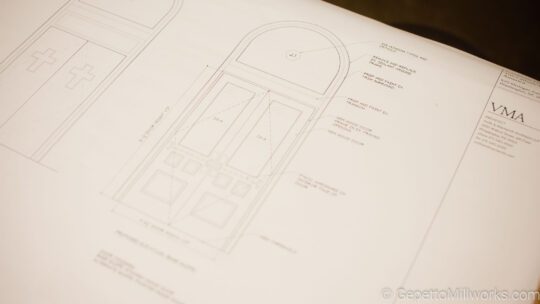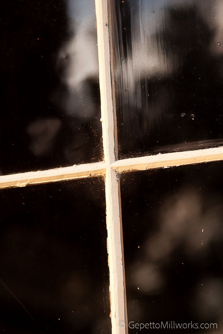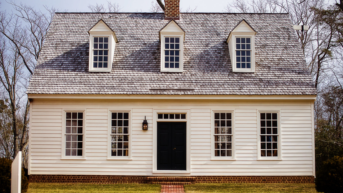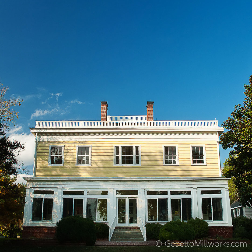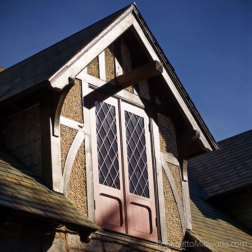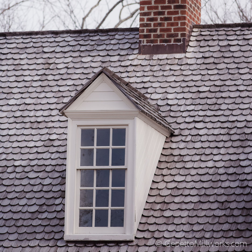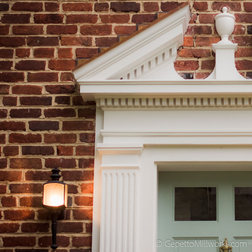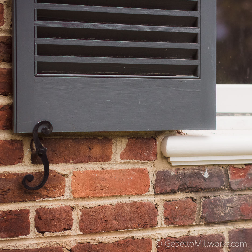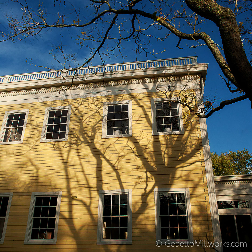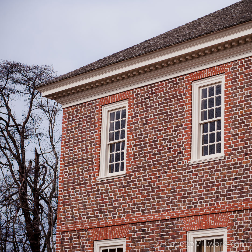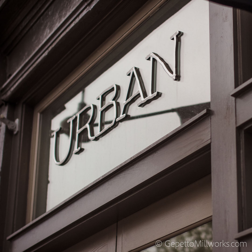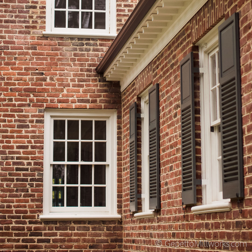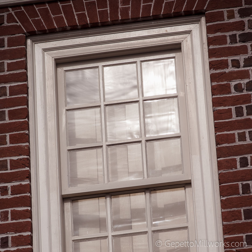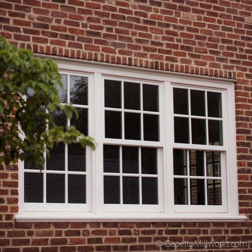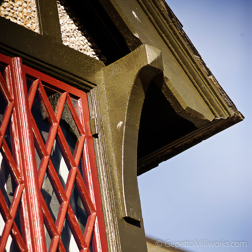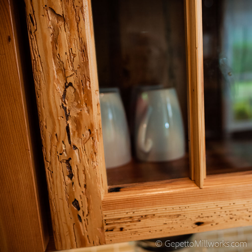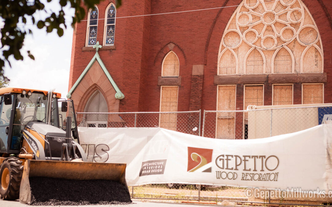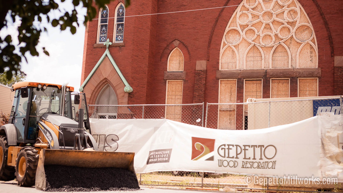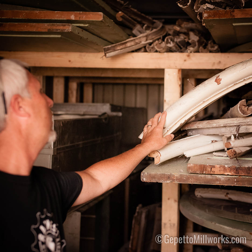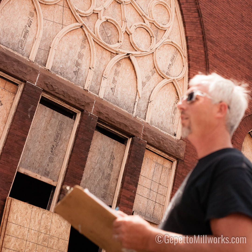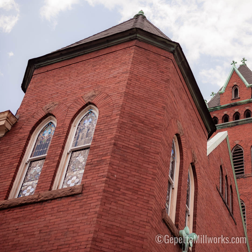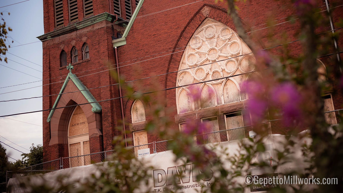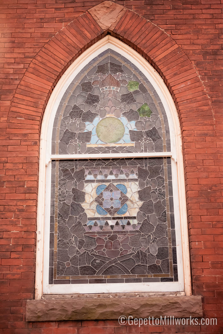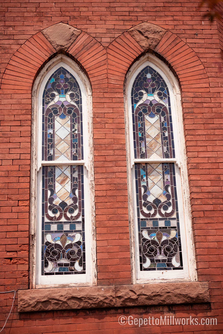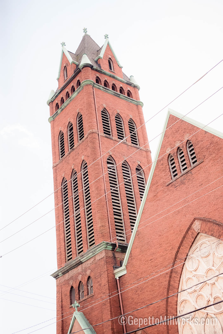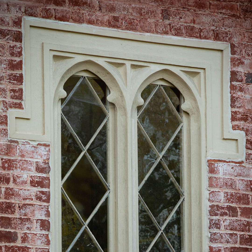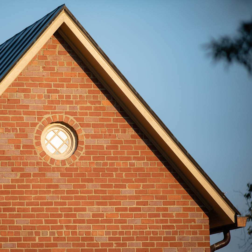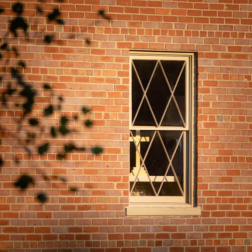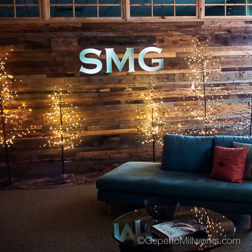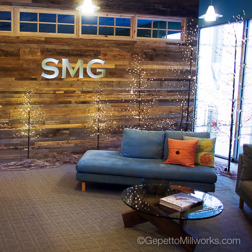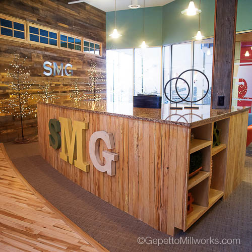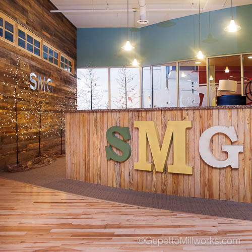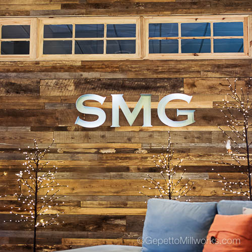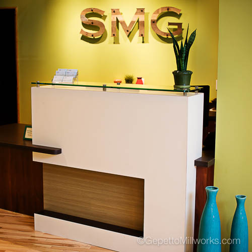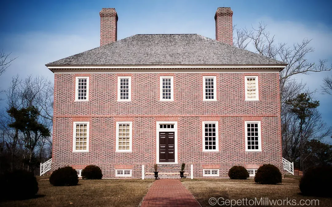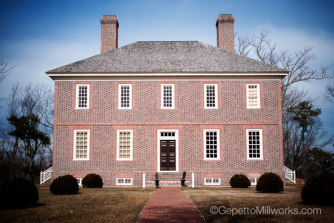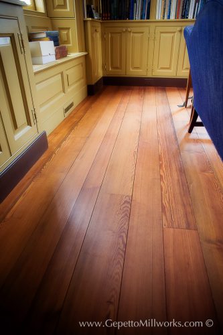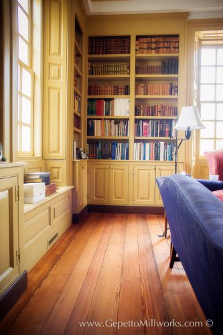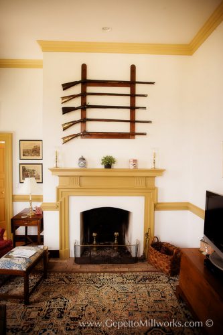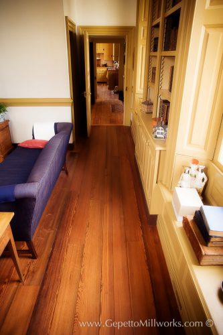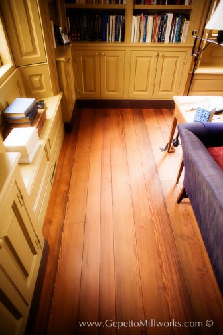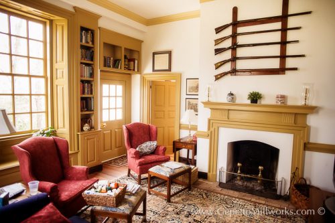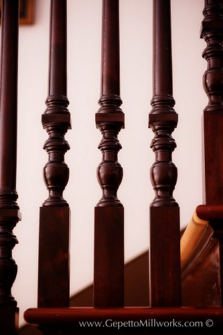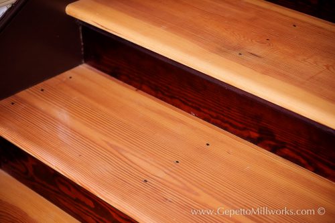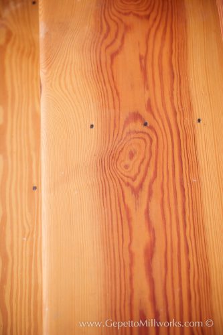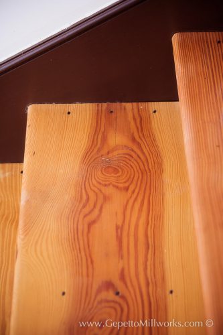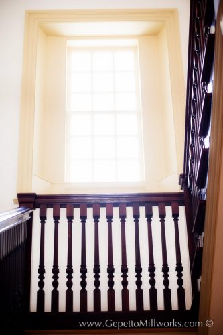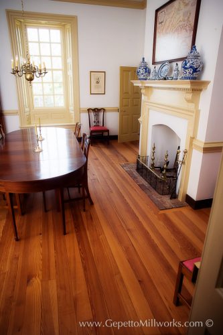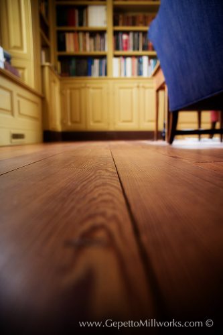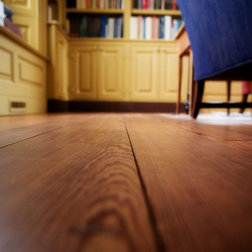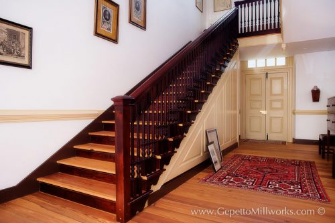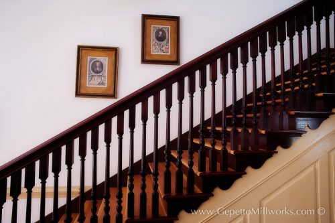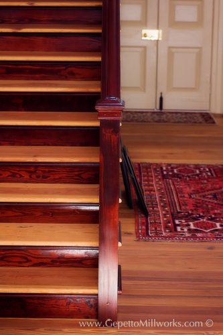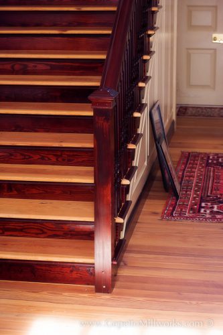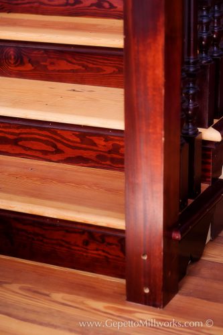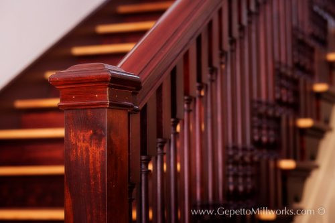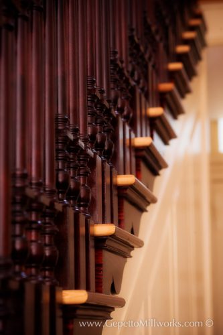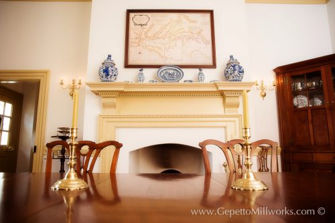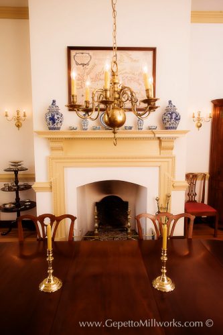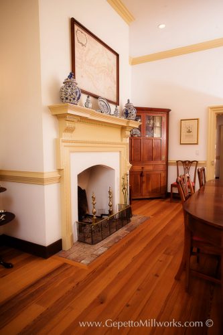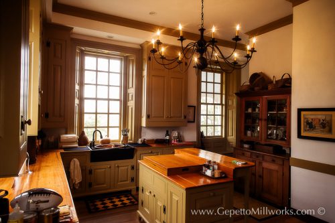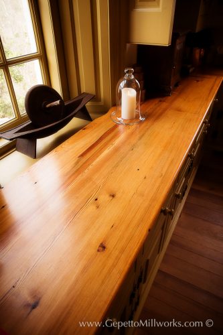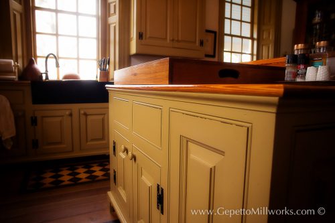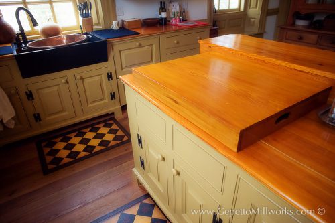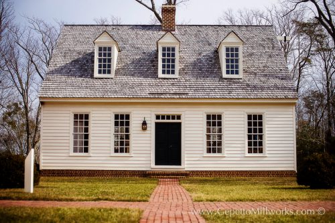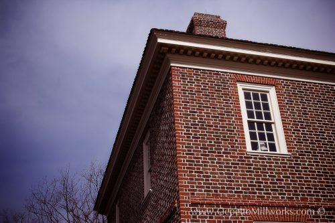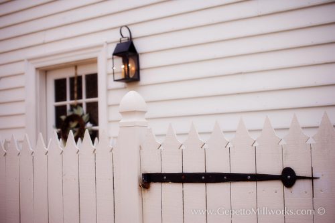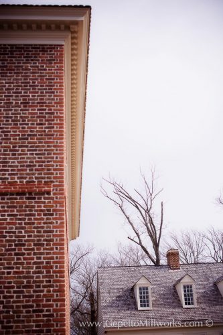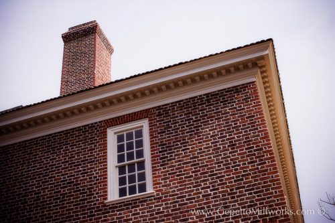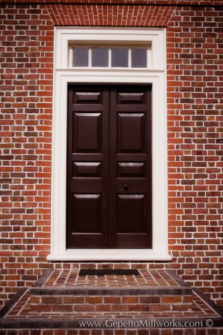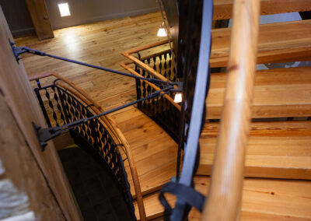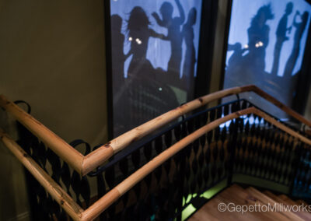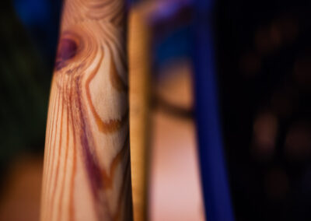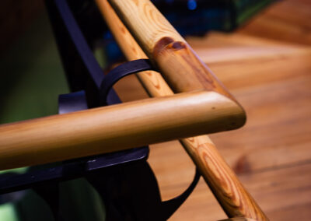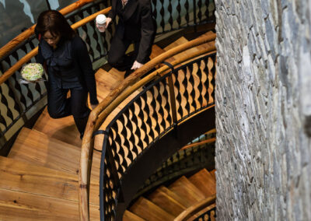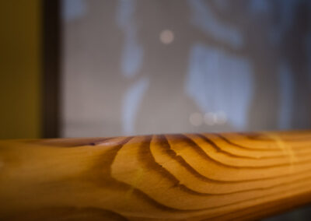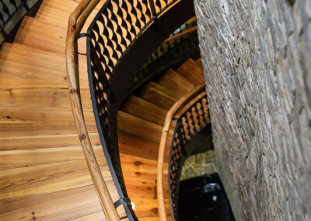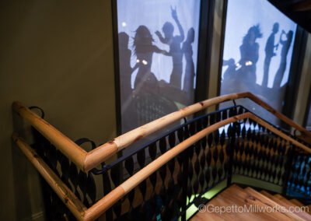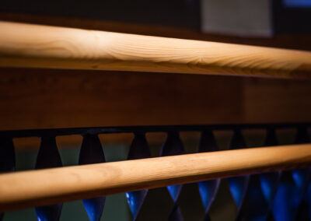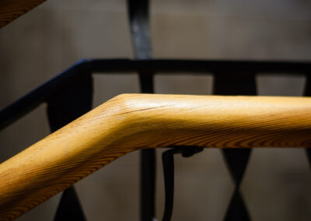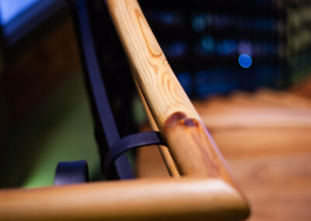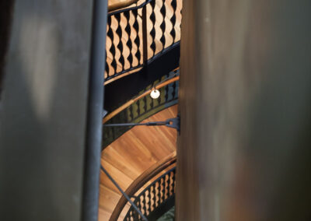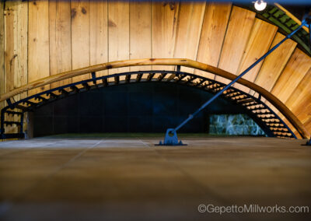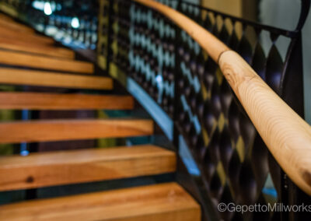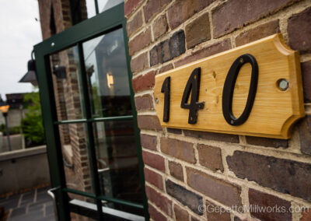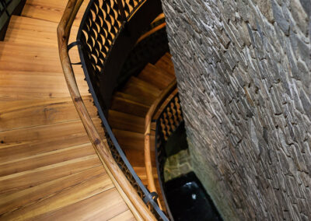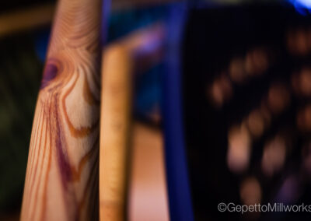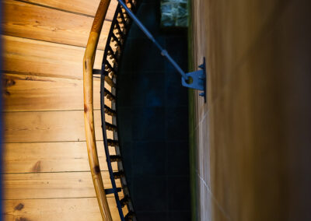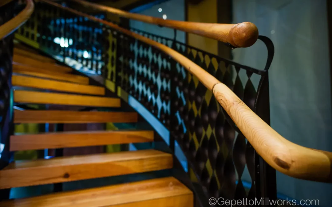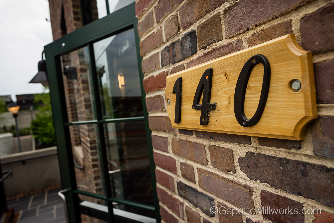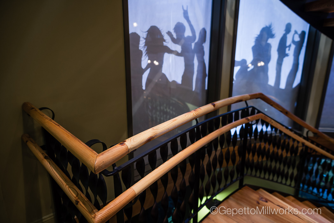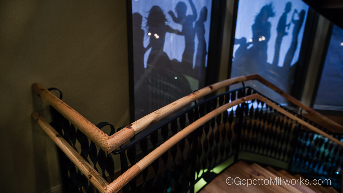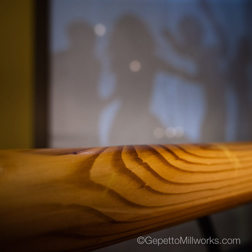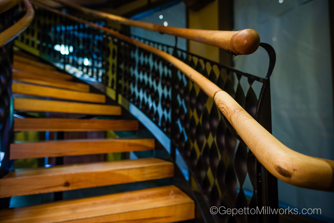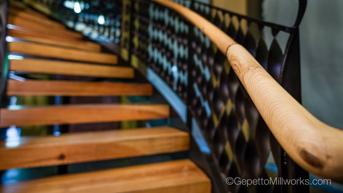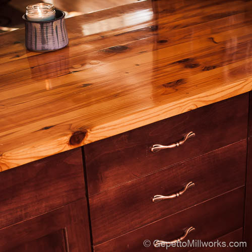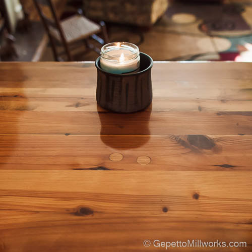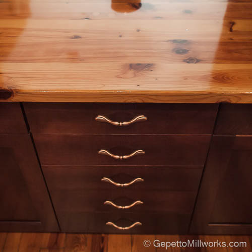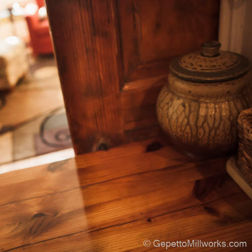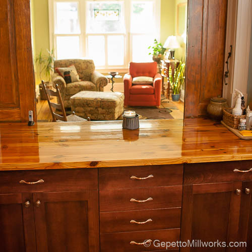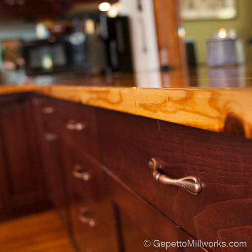Throughout Virginia’s history spanning from the early 18th century to the mid-20th century, churches have played a central role in the architectural landscape defining our cities and townships. The religious gathering place reflects the timeperiod and evolving tastes, beliefs, and influences of Virginia from the Henricus Settlement to the present day. Various architectural styles leave their mark on the churches scattered across the state from the Western Shenandoah to the Eastern Seaboard. The colonial period starts us out and we see wood being phased out in construction in the dawn of modernism so we’re no longer useful.
Colonial Church Restoration Services (1700-1776):
The colonial period in Virginia was marked by the influence of European architectural styles, primarily English and sometimes Dutch or German. Anglican churches dominated the Virginia landscape during this time, reflecting the religious and cultural preferences of the predominantly English settlements. These churches were typically built in the Georgian architectural style, characterized by symmetrical facades, classical proportions, and red-brick construction. Examples include Bruton Parish Church in Williamsburg and Christ Church in Alexandria.
Federal Period Window Restoration (1780-1830):
Following the American Revolution, Virginia experienced a shift towards more neoclassical architectural styles influenced by the ideals of the new republic. Federal-style churches emerged, incorporating elements such as Palladian windows, porticos, and decorative motifs inspired by ancient Greece and Rome. St. Paul’s Episcopal Church in Richmond exemplifies this style with its elegant portico and classical detailing.
Greek Revival (1820-1860):
The Greek Revival style gained popularity in Virginia during the early to mid-19th century, reflecting a fascination with the democracy of ancient Greece. Churches built in this style often featured columns, pediments, and simple geometric forms reminiscent of Greek temples. The Old Presbyterian Meeting House in Alexandria is a notable example, with its Doric columns and pedimented portico.
Gothic Revival Window Builder (1840-1880):
In the mid-19th century, the Gothic Revival style began to emerge as a reaction against the perceived excesses of neoclassicism. Gothic Revival churches in Virginia featured pointed arches, steeply pitched roofs, and elaborate decorative elements inspired by medieval cathedrals. These churches often incorporated lancet windows with quatrefoil cut in plate tracery, adding a sense of verticality and lightness to the interior spaces. St. John’s Episcopal Church in Richmond, designed by architect Samuel Sloan, is a prime example of this style, with its soaring spire and intricate tracery work.
Victorian Window & Door Replication (1837-1901):
During the Victorian era, eclectic architectural styles flourished, reflecting the diverse tastes and influences of the period. Churches built during this time often combined elements of Gothic, Romanesque, and Queen Anne styles, resulting in a richly ornamented and visually eclectic aesthetic. St. Mark’s Episcopal Church in Charlottesville is a notable example of Victorian-era architecture, featuring a blend of Romanesque arches, decorative brickwork, and intricate stained glass windows.
Arts and Crafts Movement (late 19th to early 20th century):
In the late 19th and early 20th centuries, the Arts and Crafts Movement emerged as a reaction against industrialization, emphasizing craftsmanship, simplicity, and a connection to nature. Churches influenced by this movement often featured rustic materials, exposed timber framing, and a focus on handmade details. While less common in Virginia’s church architecture compared to residential buildings, some examples can be found, such as the Memorial Baptist Church in Staunton, which incorporates Arts and Crafts elements into its design.
Neoclassical Revival (late 19th to early 20th century):
As the United States entered the 20th century, there was a renewed interest in classical architecture, leading to a revival of neoclassical styles. Churches built during this time often featured monumental facades, grand entrances, and elaborate detailing inspired by ancient Greek and Roman temples. The First Baptist Church in Richmond, designed by architect Merrill Lee, exemplifies this style with its imposing columns, pedimented portico, and classical ornamentation.
Art Deco (1920s-1930s):
In the 1920s and 1930s, the Art Deco style became popular, characterized by geometric forms, sleek lines, and decorative motifs influenced by modern technology and the machine age. While less common in church architecture compared to other building types, some churches in Virginia embraced Art Deco elements, such as streamlined facades, decorative friezes, and stylized ornamentation. The Tabernacle Baptist Church in Norfolk, designed by architect Clarence W. Silcox, features Art Deco detailing in its tower and entranceway, reflecting the architectural trends of the period.
Modernism (late 19th century to mid-20th century):
In the mid-20th century, modernist architecture emerged as a departure from traditional styles, emphasizing simplicity, functionality, and innovation. Modernist churches in Virginia embraced open floor plans, clean lines, and minimalist aesthetics, often incorporating features such as large expanses of glass, flat roofs, and exposed structural elements. St. Elizabeth Catholic Church in Richmond, designed by architect Francis Keally, is a notable example of modernist church architecture, with its geometric forms and use of concrete and glass.
The churches built in Virginia between 1700 and 1950 reflect a diverse array of architectural styles and influences, ranging from colonial Georgian and neoclassical to Gothic Revival, Victorian, Arts and Crafts, Art Deco, and modernist. Through their distinctive features and craftsmanship, these churches serve as tangible reminders of Virginia’s cultural and religious history that our craftsment are trained and ready to restore or build to match any era of wooden millwork, doors, windows, eaves, shutters and trim.
