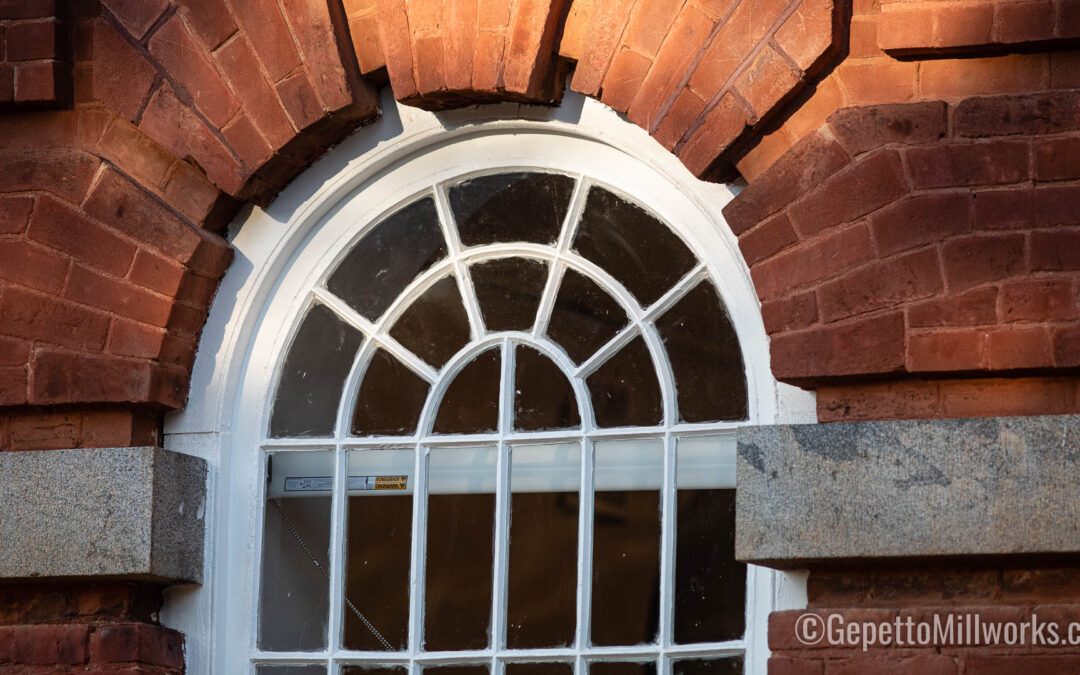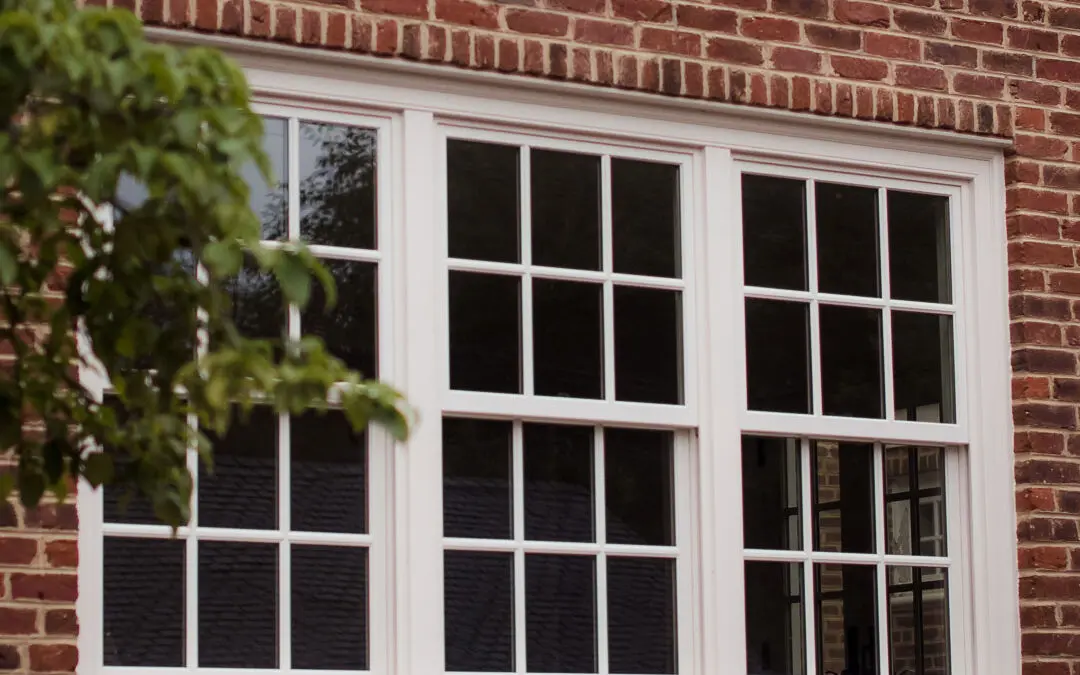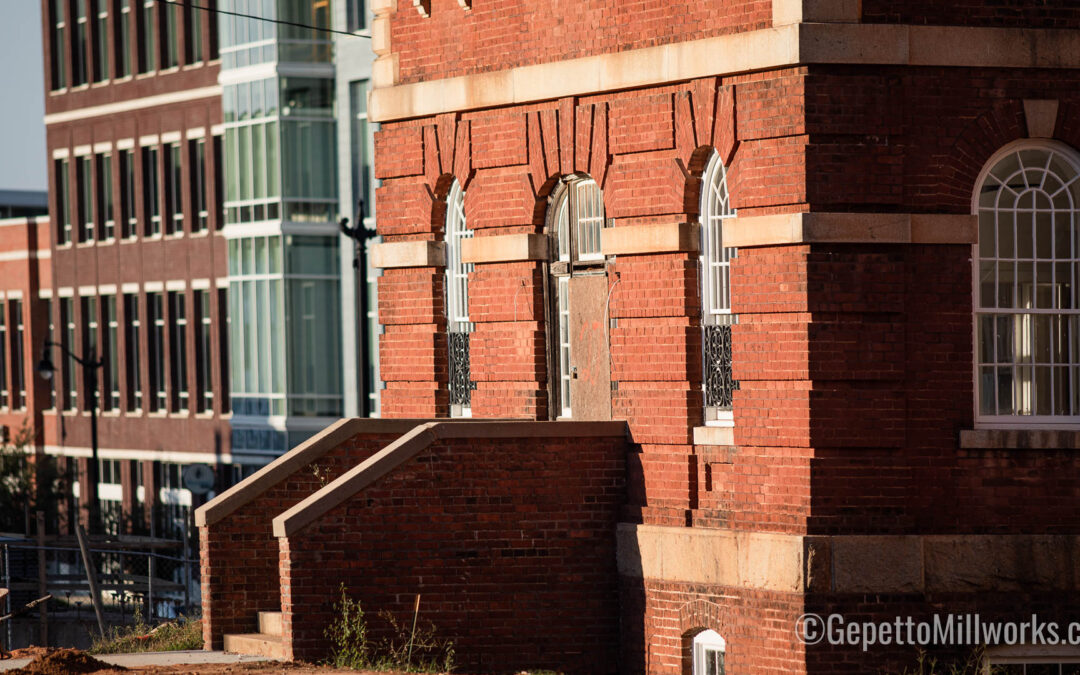


Historic Wooden WIndows Pressure TEsted Performance
In order to pass installation and certification in some of the larger commercial restorations our windows have been placed in testing chambers to prove their durability against other industry products. So far, we have passed with flying colors. With the insight from...
Montgomery Building Spartansburg SC
Montgomery BuildingSpartansburg SC Unique wooden and Historic Window Makers in the South East US Montgomery Building Spartansburg SC Project Details Project Awards: Preservation South Carolina, Honor Award, 2021 Spartanburg County Historical Association, Peggy T....Historic Renovation | Replica Wooden Windows
Timelapse video of Replica Wooden Windows being built on our woodshop assembly line in Richmond VA. Built for a historic renovation in Spartansburg SC our craftsmen forge raw mahogony planks into finely tuned handmade windows.



