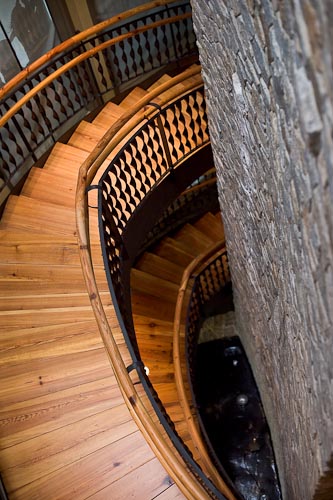Warehouse Renovation Woodworking
Historic Warehouse Renovations
- Solid wood doors
- Historic replica windows
- Restored Wooden Skylights
- Reclaimed wood flooring
Measure the height and diameter of the space you need to fit your staircase contact Gepetto to begin the drawing process. Our architectural drawings will include clearances from walls and floor for the handrails and supporting structure built in wood or steel.
Calculate your tread quantity by dividing the total height from the standard 6 or 8 inch tread height. The three main components of the spiral staircase design are the center post (which bears the weight of everything), the risers (which sit in the post), and the treads (the actual steps that attach to the risers). In this case, the center post of our staircase is black locust, perhaps 10-12″ in diameter at the base.
The distance from the floor of one level to the floor of the next level determines the size of your staircase. Measure the vertical distance from the bottom and use the formula:
Handrail Length = square root[(Height^2 + (2 pi Radius)^2)]
In this equation, “pi” is a constant of 3.14, and the notation “^2” means to square the preceding number or calculation. This calculation also assumes one full rotation of the staircase, which is common.
In the realm of architecture and interior design, the connection between different levels of a space is not merely a functional necessity but an opportunity to create a seamless blend of aesthetics and practicality. One captivating way to achieve this harmonious integration is through the use of a wooden spiral staircase. Gepetto Millworks can build at the scale and materials (adding steel as needed) to achieve intricate joining two floors with a spiral staircase crafted primarily from wood. Exploring the interplay between aesthetics, architectural planning, and functionality that can centralize a space.
Aesthetics:
The visual appeal of a wooden spiral staircase is undeniable, and its integration into a multi-story structure adds a touch of elegance and warmth. Wood, with its natural grains and textures, brings a timeless charm to any space. Whether it’s a contemporary residence or a classic setting, the versatility of wooden spiral staircases allows them to complement various architectural styles.
The choice of wood species plays a pivotal role in determining the staircase’s aesthetic impact. Dark hardwoods like mahogany or walnut exude a sense of luxury and sophistication, while lighter woods such as oak or maple impart a more casual and modern feel. The selection of the wood’s finish – be it polished, stained, or left in its natural state – further influences the staircase’s appearance.
Architectural Planning:
Designing a wooden spiral staircase involves a meticulous architectural planning process that considers both form and function. The staircase must seamlessly integrate with the overall design of the space while adhering to safety and building code standards. But in all truth, Architects need to know the capabilities of Gepetto to meet project deadlines and pricing – so that they can open up the design possibilities of a space.
The spiral nature of the staircase allows for a compact footprint, making it an ideal choice for spaces with limited square footage. Its helical design not only adds a dynamic visual element but also provides a graceful transition between the two floors. Architects often take advantage of this helical form to create a focal point within the interior, using the staircase as a sculptural element that enhances the overall aesthetic.
The placement of the wooden spiral staircase within the floor plan is crucial for optimizing both visual impact and functionality. Whether positioned in the center of a room as a striking centerpiece or tucked into a corner for a more subtle integration, the staircase’s location must harmonize with the flow of the space.
While the visual aspect is undoubtedly important, the primary purpose of a staircase is to facilitate movement between floors efficiently. A wooden spiral staircase achieves this functionality with a twist – quite literally.
The helical design allows for a gradual ascent or descent, making the staircase not only a practical means of traversing between levels but also a comfortable one. The spiral shape distributes the steps evenly around a central column, ensuring a natural rhythm to the climb. This feature is particularly beneficial when considering the convenience for individuals of all ages, as it minimizes the feeling of steepness associated with traditional straight staircases.
Functionality is further enhanced through thoughtful details such as handrails and balustrades. The warmth of wooden handrails provides a comfortable grip, enhancing safety while contributing to the overall aesthetic coherence. Balustrades can be designed in various styles, from intricately carved wooden spindles to minimalist metal structures, offering both support and a visually pleasing enclosure.
Maintenance considerations are also crucial for the functionality of a wooden spiral staircase. Choosing a durable and well-sealed wood, combined with regular maintenance, ensures the longevity of the staircase. Wood finishes that resist wear and tear, along with periodic inspections, contribute to the staircase’s functionality over the years.
Joining two floors with a wooden spiral staircase is a captivating journey that intertwines aesthetics, architectural planning, and functionality. The choice of wood, its finish, and the staircase’s design contribute to a visually appealing structure that elevates the overall ambiance of a space. Architectural planning ensures seamless integration with the surroundings, while the helical form provides both an efficient means of movement and an aesthetically pleasing focal point.
In the ever-evolving world of design, the wooden spiral staircase stands as a testament to the marriage of form and function. It invites individuals to embark on a journey between levels, not just as a transition between spaces, but as an experience that engages the senses and elevates the spirit. As architects and designers continue to explore innovative ways of connecting spaces, the wooden spiral staircase remains a timeless and enchanting choice.
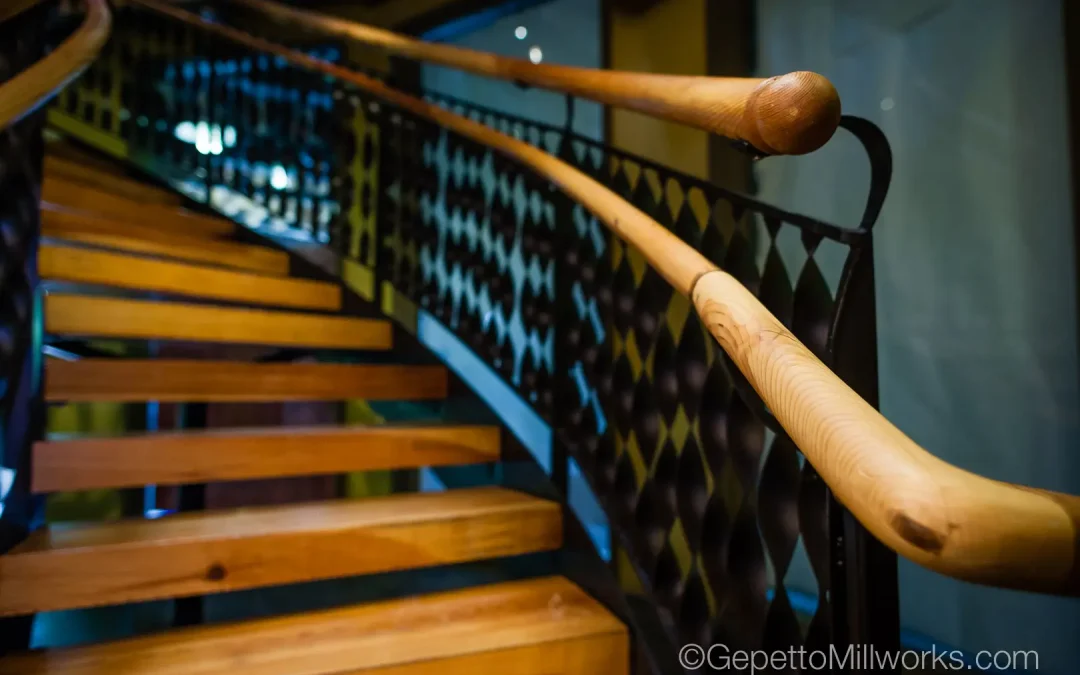
Are you renovating an old warehouse into office space? Adding to your home or business and want the interesting architectural element and compact design of a spiral for access?
If you don’t have room for a conventional stairway use a spiral staircase! Outdoor spiral staircases can also connect you elegantly to a high deck and give quick access with an interesting touch of style to historic Richmond row houses.
Renovate your existing office or build your office interior with specialized millwork.
Consider the advantages of a spiral staircase. It takes less space than a conventional stair and can be a beautiful conversation piece as well.
Gepetto Craftsmen can do the complex Computer Aided Design necessary to fit your saircase in tight spaces, as well as the complex wood crafting that makes the staircase a beautiful architectural centerpiece for you room, entryway, or elevated deck.
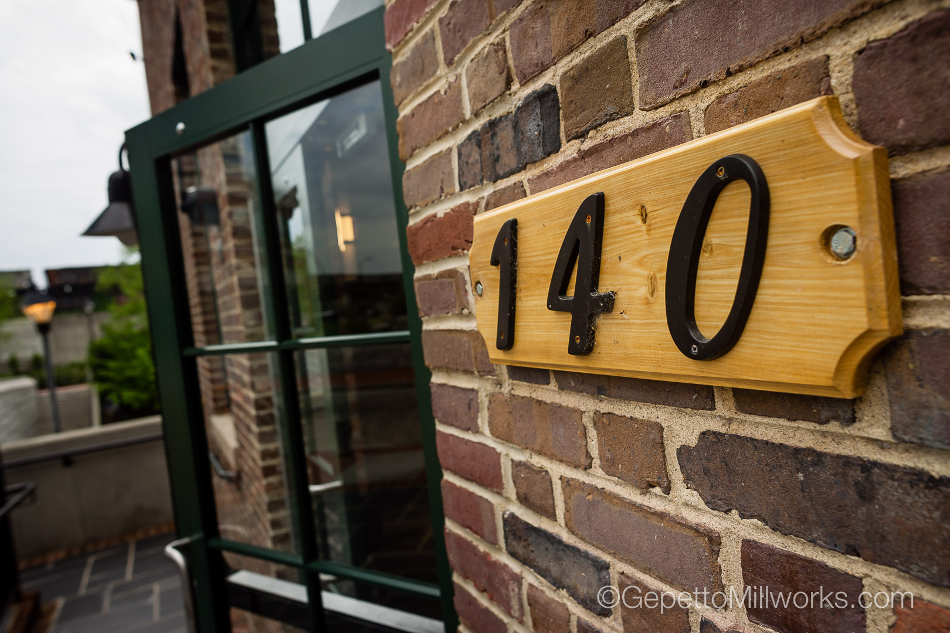
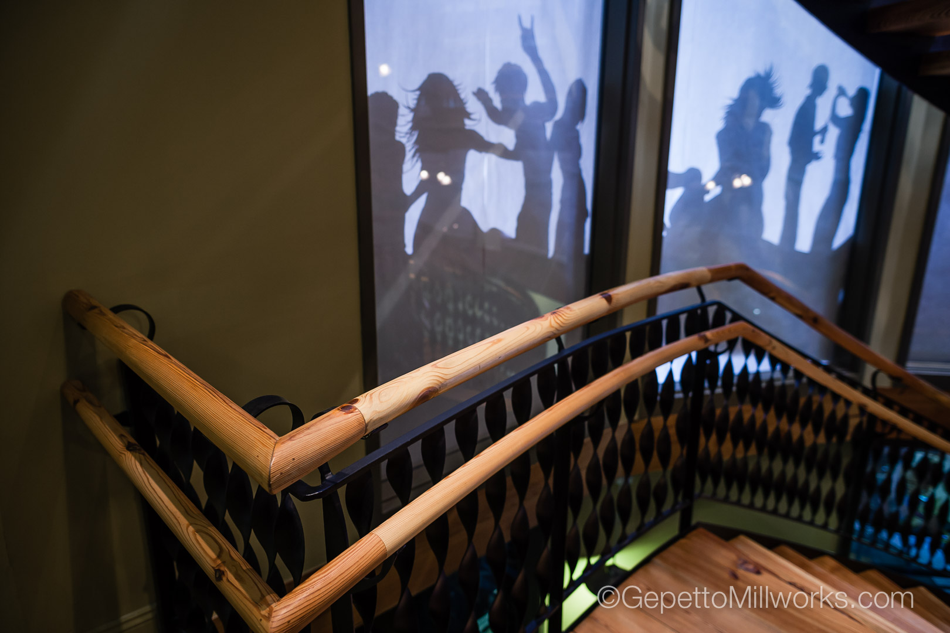
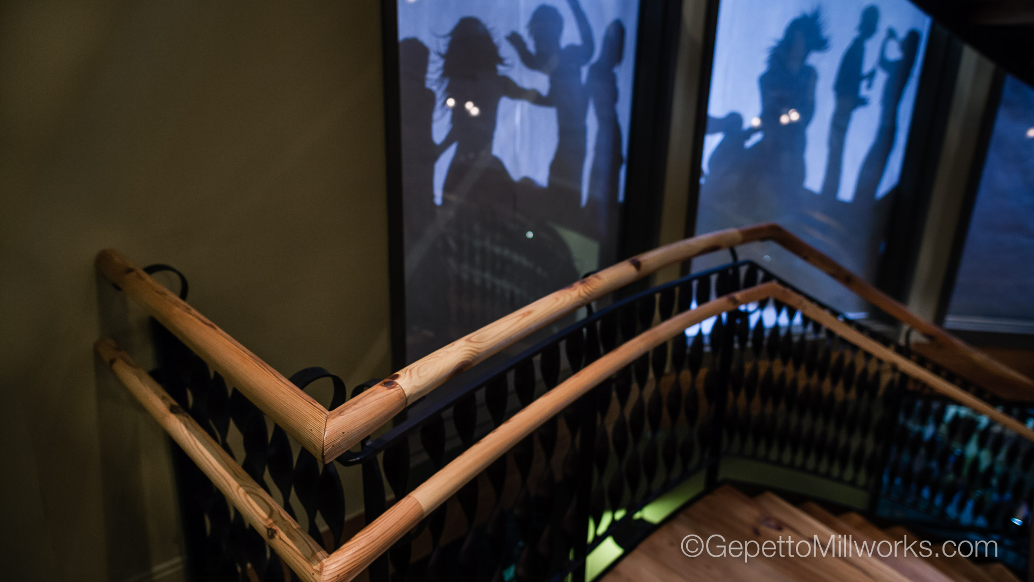
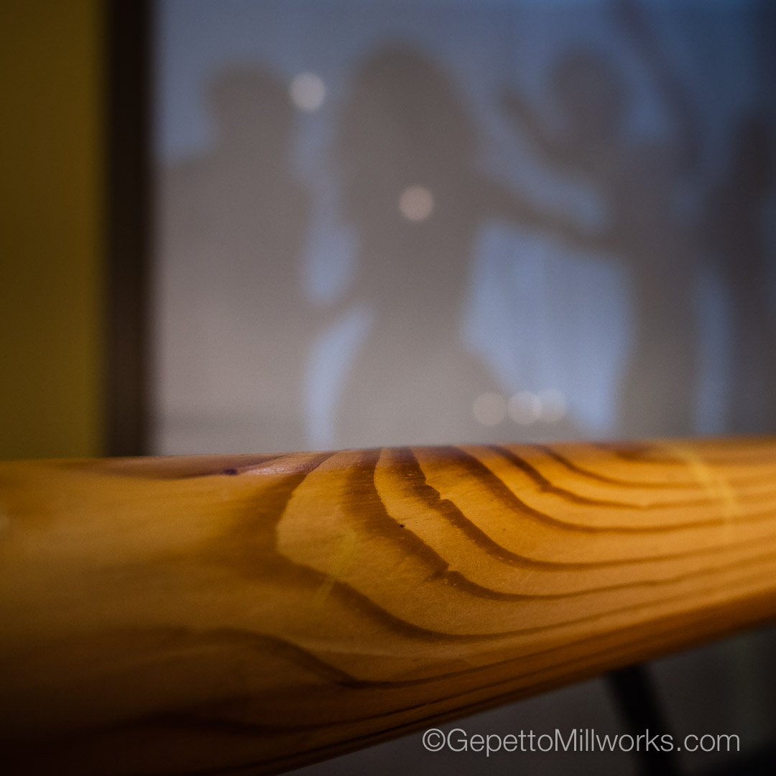
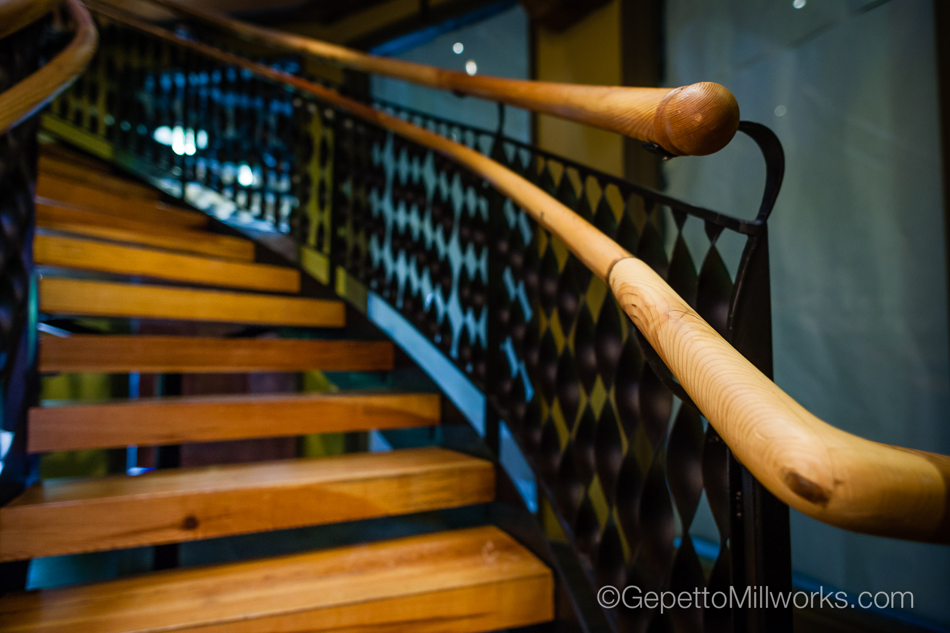
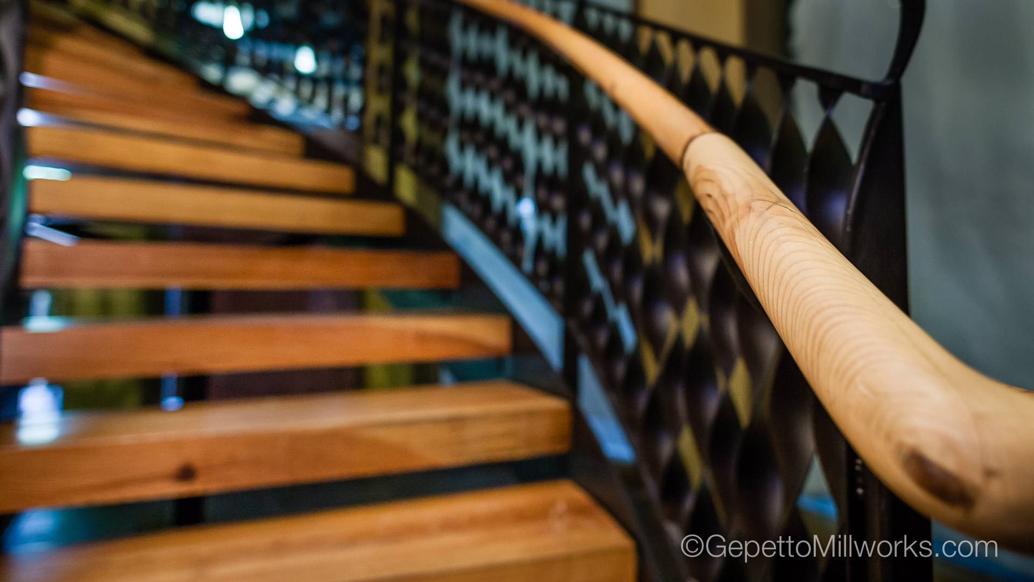
Architectural millwork for spiral staircase construction across Virginia, Maryland, Deleware, Philadelphia and Southern PA. Virginia Custom Spiral Staircase Builders project slideshow is above. Get a quote for your custom staircase manufactured by hand from local VA craftsmen. The most complex designs fit intricate spaces and can be quoted and completed efficiently to meet your project’s deadlines from our Richmond shop. Warehouse renovation from the ground up with reclaimed materials from exposed beams or old flooring can be done on budget and timeilne with a shop as capable as Gepetto. Builders of exquisite wood architectural elements like spiral staircases and curved railings like pictured here in this slideshow take great care with the materials to bend and twist with the wood grain. Along with the complex measurements that are required to accurately build in the three dimensional turns of a spiral, we take great care to meet the structural strength and weight bearing needs of the staircases we build.
We have used solid wood joinery with the center column in several projects, but here we blended the the flexibility and strength of steel to meet the architectural needs of this project. The three levels of the Ladybird Hat Factory renovation were connected with this spiral staircase built around the elevator shaft. The new addition of an elevator to this late 19th century building left us plenty of structural integrity from which to hang the floating staircase. The extra large internal diameter allowed us to use a lower angle between steps as we completed the arc between levels. Walk in sometime to experience how the arc of the staircase moves through the space. Complete the turn on solid wood planks as you rise from level to level and feel the craftsmanship that we intended.
The Ladybird Hat Factory is a historical warehouse at 140 Virginia Street on the Canal in Downtown Richmond, Virginia.
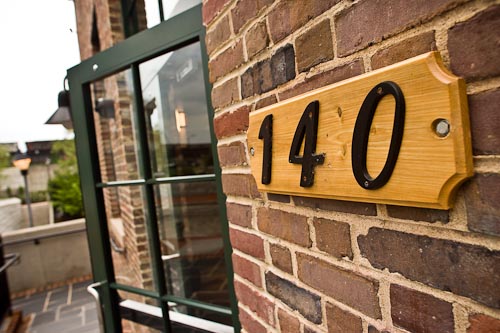
The developer, Fulton Hill Properties, took a rundown factory and refurbished it into a modern office space with a gigantic spiral staircase entrance.
