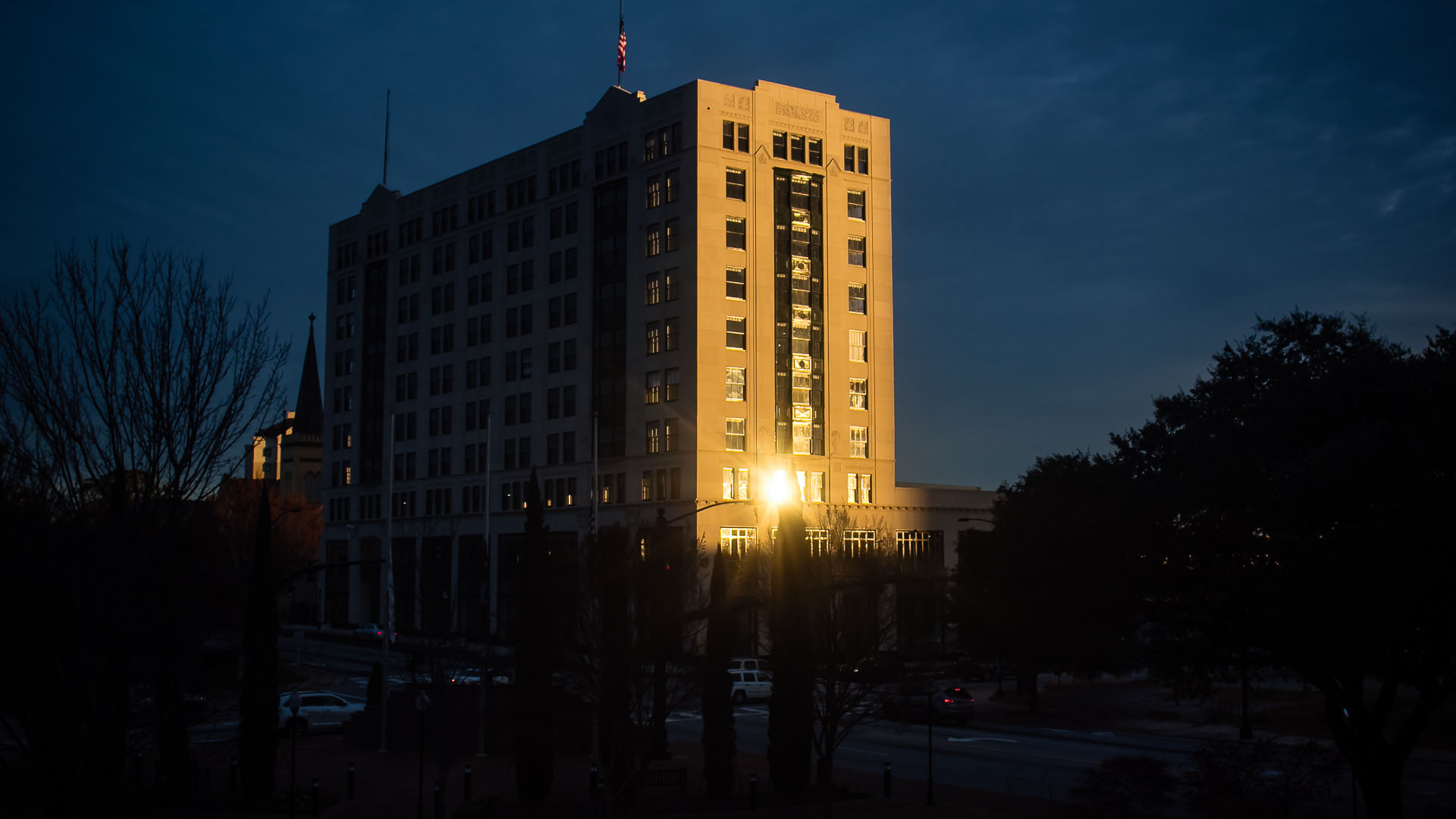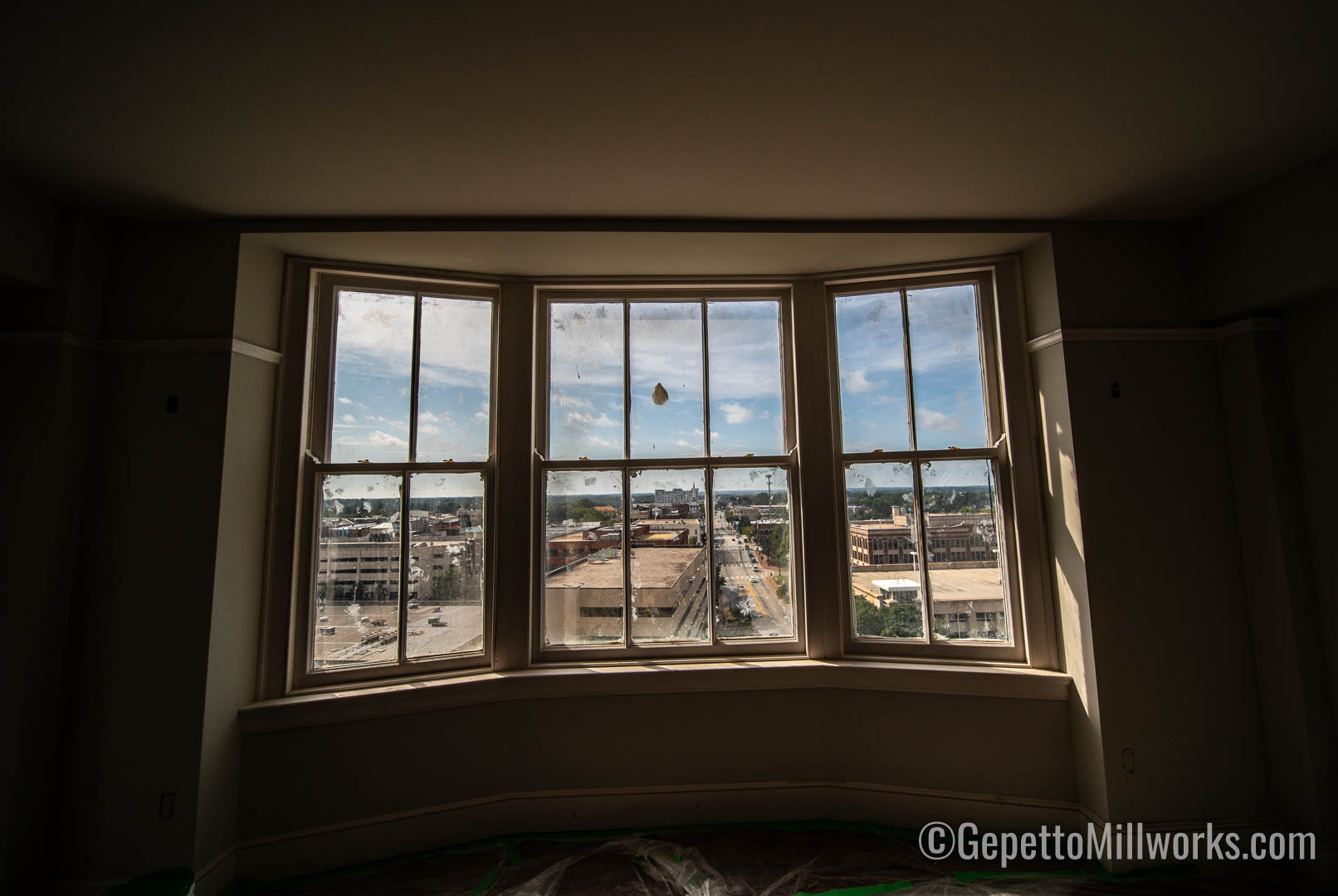Montgomery Building Spartansburg SC Project Details
Project Awards:
- Preservation South Carolina, Honor Award, 2021
- Spartanburg County Historical Association, Peggy T. Gignilliat Preservation Award, 2021
- Traditional Building Magazine, Palladio Award for Adaptive Reuse, 2021
- CREW Upstate, Development Impact Award, 2019
- ENR Southeast, Best Projects Award of Merit for Renovation / Restoration, 2019
In 1924 the Montgomery family, a very prominent family in Spartanburg’s textile manufacturing industry, commissioned Lockwood Greene to design and build the building. Completed in 1925, the 10-story Montgomery Building is one of the first Chicago-style construction projects ever built outside of Chicago.
In 2016, local developer BF Spartanburg came forward with a plan that city officials praised as a “next-level” catalyst for downtown Spartanburg. After engaging McMillan Pazdan Smith on a feasibility study, the development team created plans to restore the 92-year-old, iconic high-rise into a mixed-use retail, commercial, and residential project in the heart of the city’s central business district.
Our design team worked carefully with the National Park Service to meet their criteria for preserving and updating the building appropriately. The building façade’s pre-cast concrete panels were very innovative for their time, making it possibly the only remaining historic pre-cast Chicago-style building in the region. McMillan Pazdan Smith was able to source new concrete panels that replicate the old panels closely enough to receive approval in accordance with the building’s protected status on the National Historic Register of Places. Many of the building’s original Renaissance Revival style architectural details on the interior were also be preserved, including the decorative plaster ceilings and marble floors and walls. The renovated and restored Montgomery Building features 9,000 SF of select boutique retail stores and intimate restaurants on the ground floor. The second floor is dedicated office space, and the eight floors above are residential units, with approximately 92 one- and two-bedroom apartments ranging in size from 422 – 1,374 SF. The CM-At-Risk project was completed in 2019.
Custom by Architects
WholeSale to Builders
MADE IN VA
Sustainable & Reparable
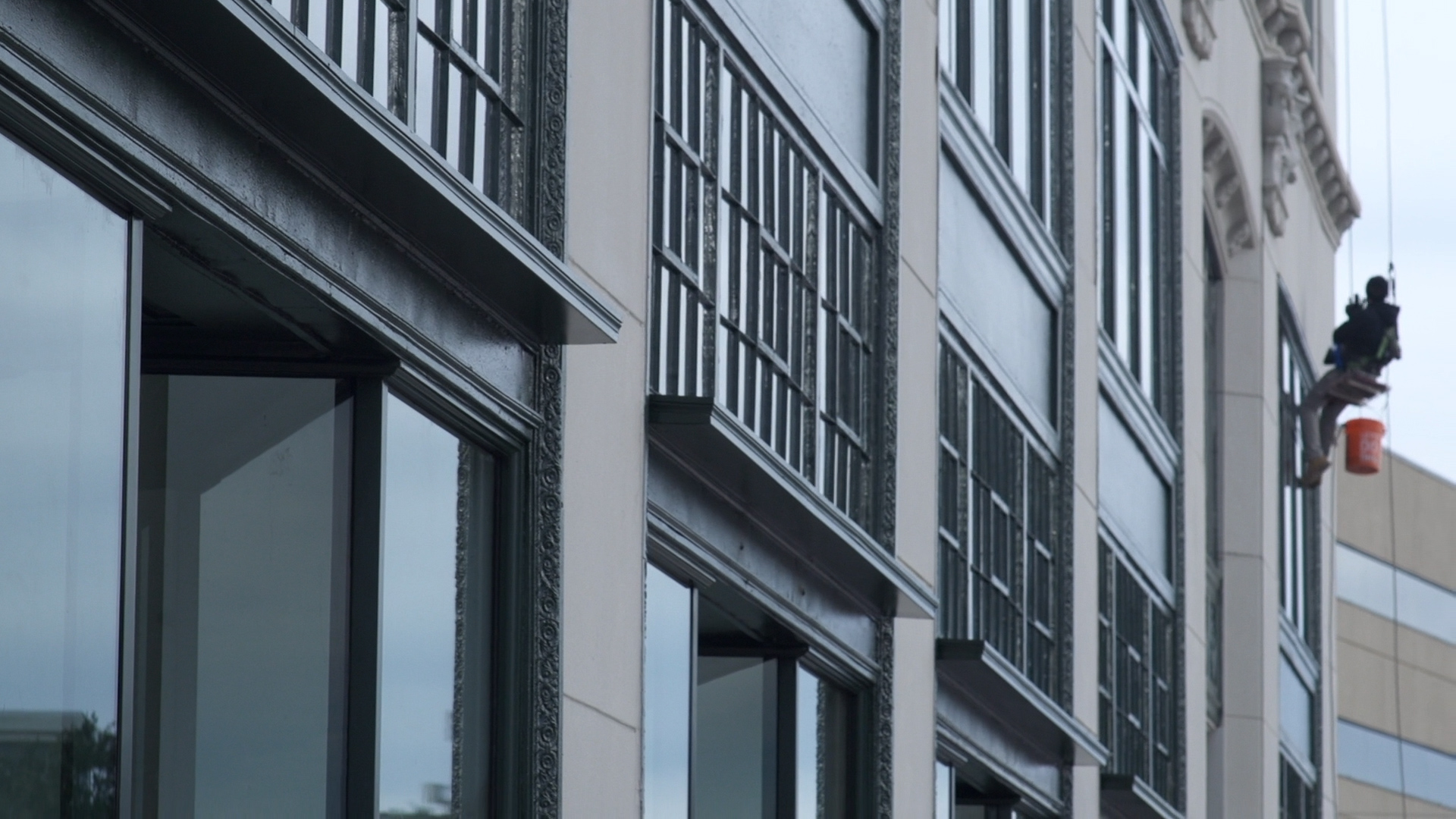
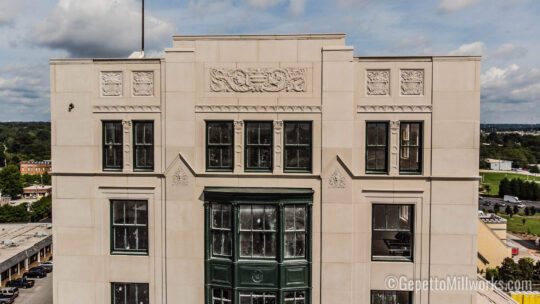
“Work was underway on the Montgomery Building in Spartanburg, South Carolina, when a consultant with the South Carolina State Historic Preservation Office noticed a slight discrepancy between the original column capitals and a new capitol mold awaiting approval.” ~Restoration of the Montgomery Building – Traditional Building Magazine
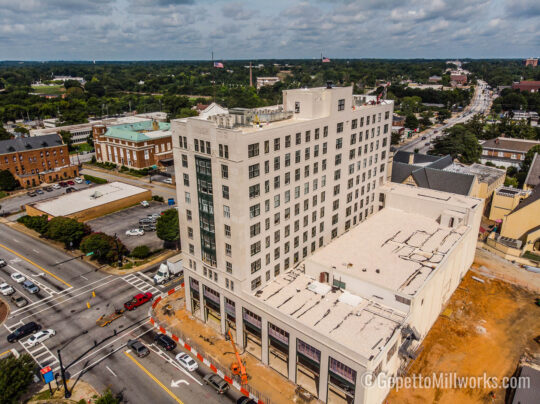
Montgomery Building reconstruction to be honored by governor
For two decades, the 127,000-square-foot Montgomery Building, located along downtown Spartanburg’s North Church Street, remained vacant.
After years of neglect, the 10-story building’s precast concrete façade had deteriorated to the point that it was necessary to erect scaffolding along the buildings’ perimeter to protect pedestrians on the street from falling debris.
With the restorative hand of Harper General Contractors and design of McMillan Pazdan Smith, however, the Montgomery Building has reached new heights since its 2018 reconstruction.
On July 23, the team will be recognized by Gov. Henry McMaster in a ceremony at the Statehouse with Preservation South Carolina’s 2021 Honor Award.
“This is one of the most extraordinary projects that has ever been submitted,” Mike Bedenbaugh, president and CEO of Preservation South Carolina, said in a news release. “The challenges that had to be overcome with this building, most of the time, would have led to the demolition of other buildings. That’s why it deserves this award.”
Preservation South Carolina, the S.C. Department of Archives and History, and the governor’s office have recognized accomplishments in the preservation, rehabilitation and interpretation of the state’s architectural and cultural heritage with a series of awards since 1995.
In order to be considered, projects must have been completed, including all phases, within the last three years, made a positive impact on the community and the state, and achieve a degree of project difficulty while serving as an example of outstanding commitment to historic preservation and exemplary preservation techniques, according to the release.
Projects like this are why people like me become architects,” McMillan Pazdan Smith’s K.J. Jacobs, principal in charge and lead architect on the project, said in the release.
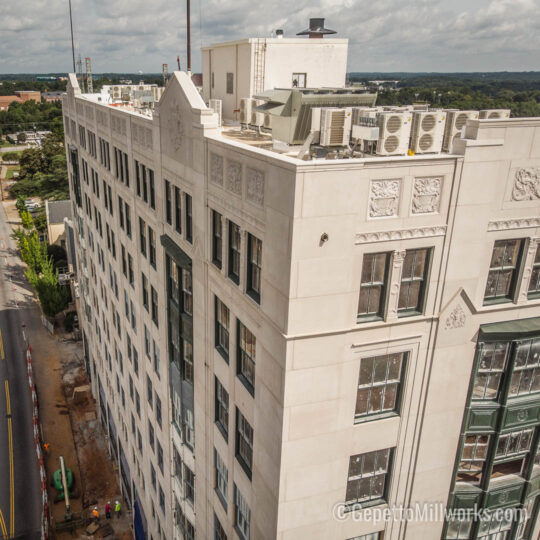
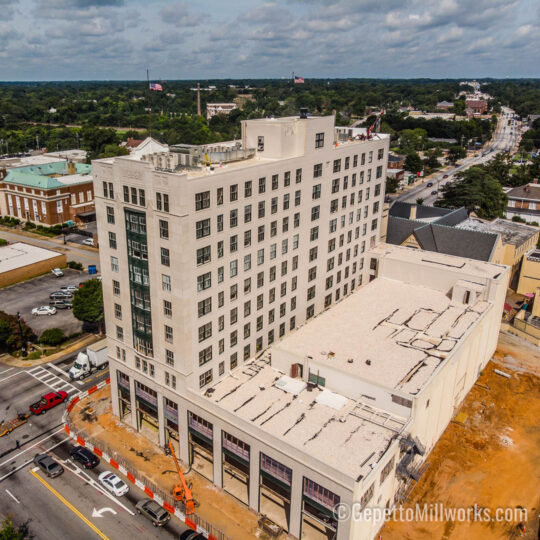
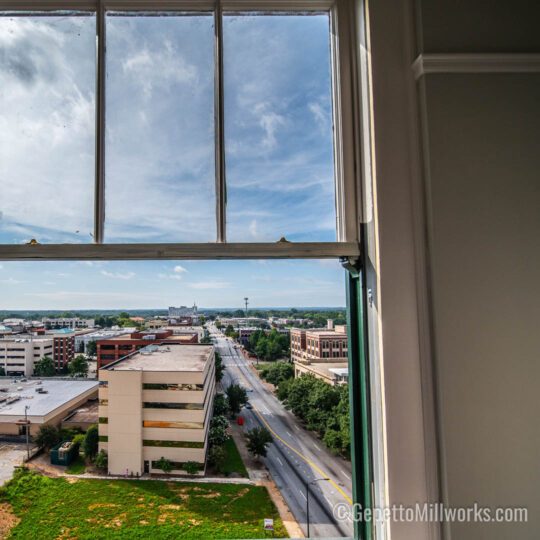
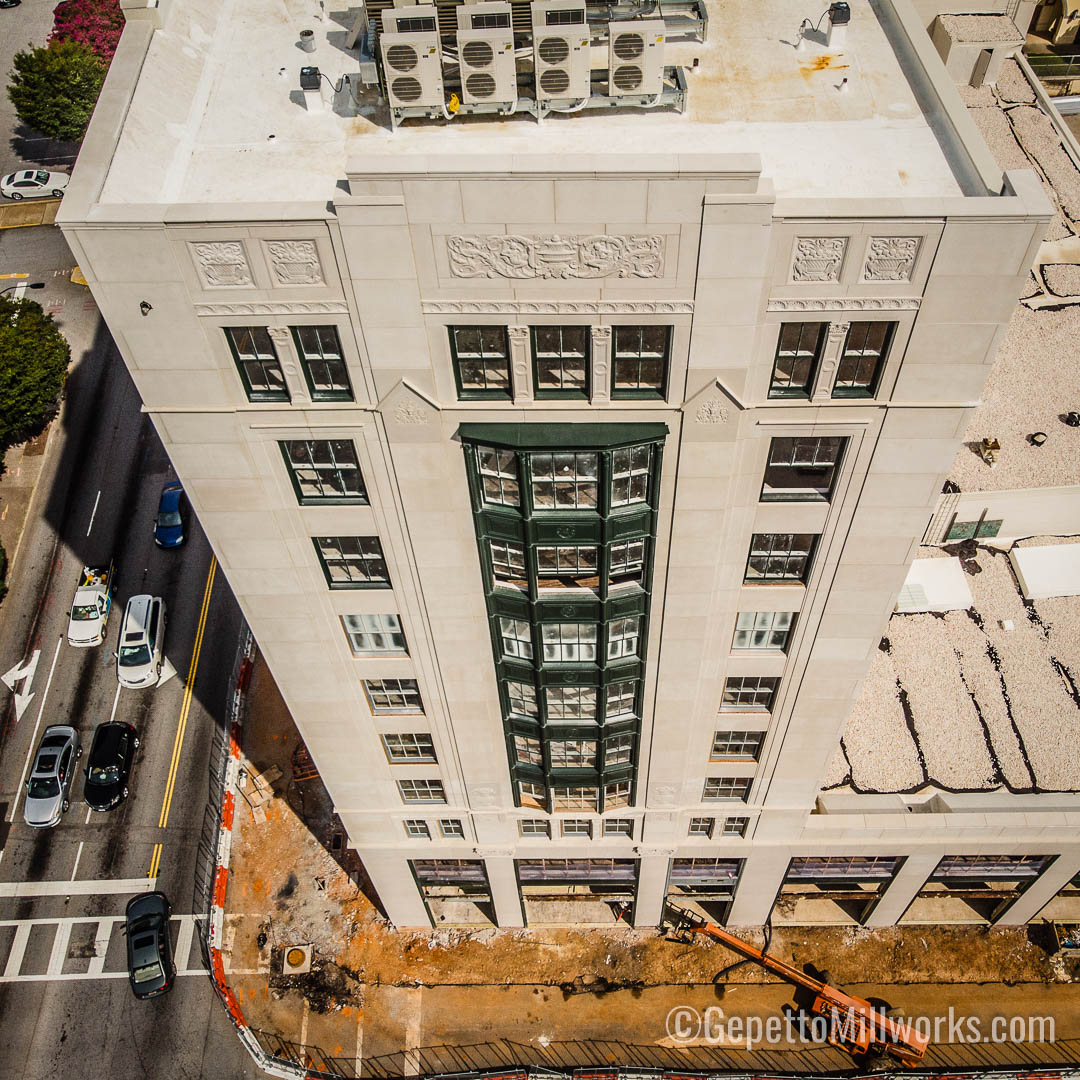
Virginia Window Restorers
- Richmond VA Window Rehabilitation
- Alexandria Old Window Restorers
- Charlottesville Restoration Services
- Fredricksburg Window Experts
- Norfolk Historic Window Repair
- Harrisonburg Window Rot Rescue
- Staunton VA Window Rehabilitation
- Lexington VA Window Contractor
- Roanoke VA Rehabilitation Contractor
- Lynchburg VA Historic Window Services
- Washington DC Historic Windows
- Portsmouth VA Old Window Restorer
- Arlington VA Historic Window Builder
Historic Replica Windows Made to Order
Southeast US Window Rehabilitation
- Greensboro NC Window Restoration
- Durham NC Wood Window Repair
- Raleigh NC Historic Window Rehabilitation
- Outer Banks Historic Home Restorers
- Henderson NC Window Rot Repair
- Winston Salem NC Rehabilitation
- Columbia SC Historic Window Restorer
- Spartansburg SC Wood Window Builder
- Charleston SC Historic Window Contractor
- Savannah GA Historic Window Services
- Ashville NC Old Window Restorer
- Virginia Wood Window Restoration
