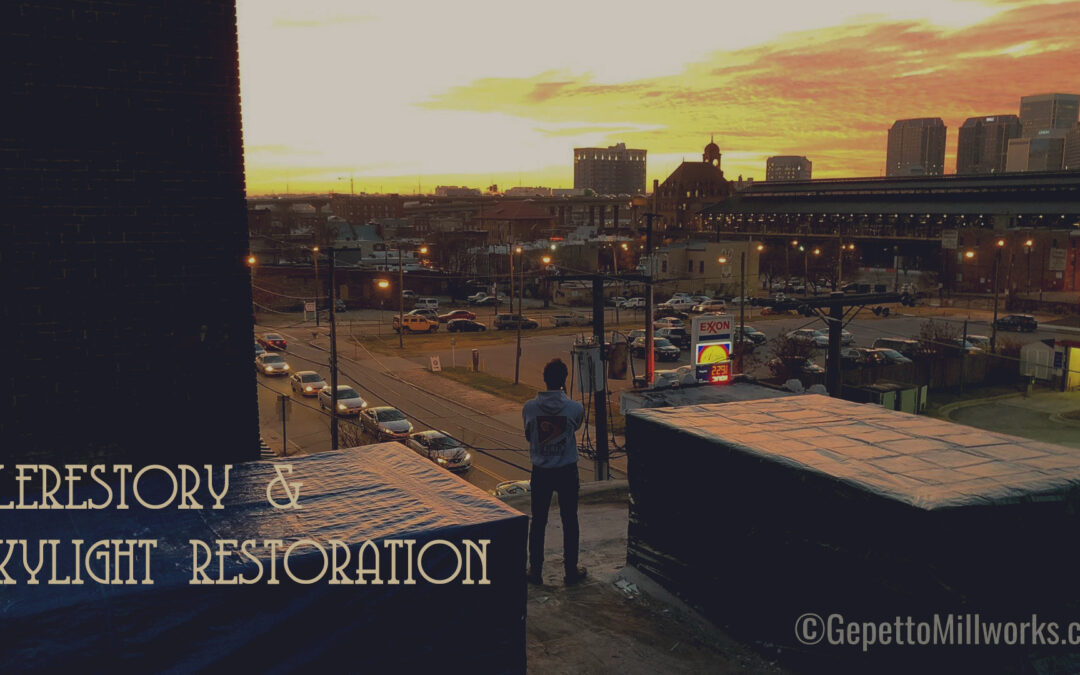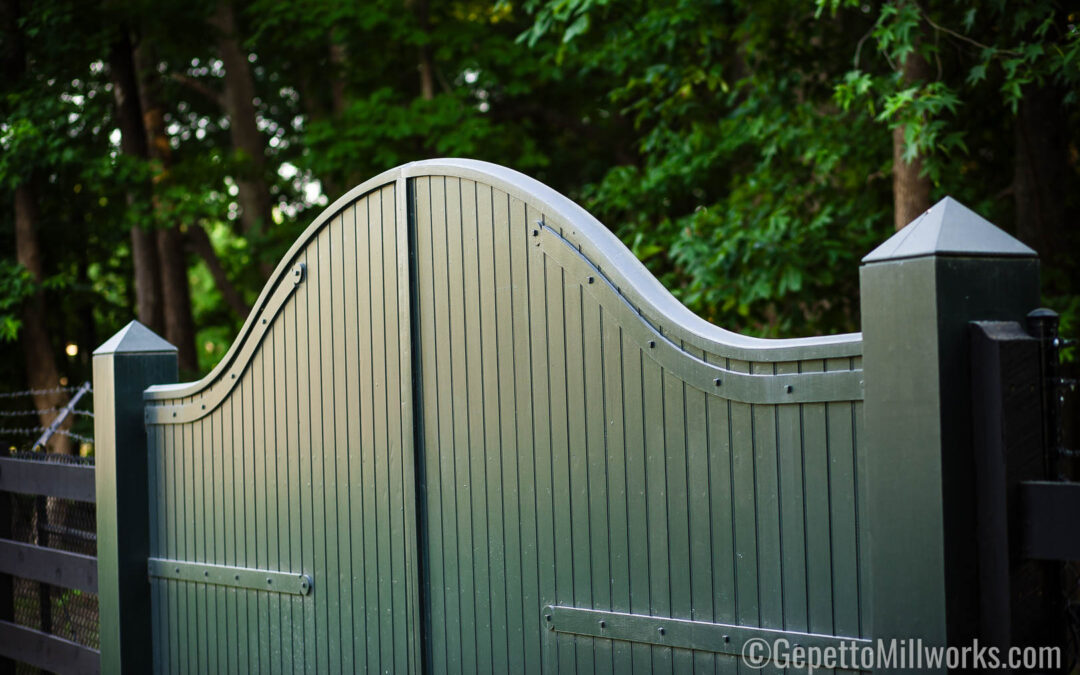

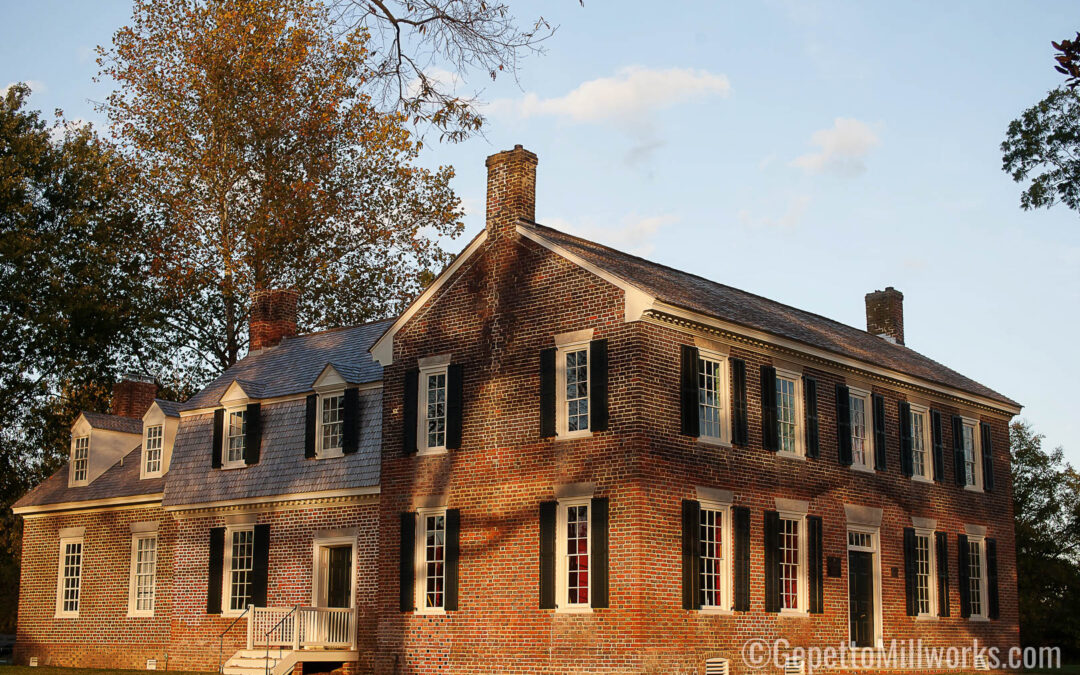
Accoya Wood Window Builder VA
Windows made of Accoya Acetylated Wood In the heart of the Blue Ridge Mountains craftsmanship meets innovation in the form of Solid Wood windows made at Gepetto of Accoya Acetylated Wood. Your new windows will stand as a testament to old world historic quality and...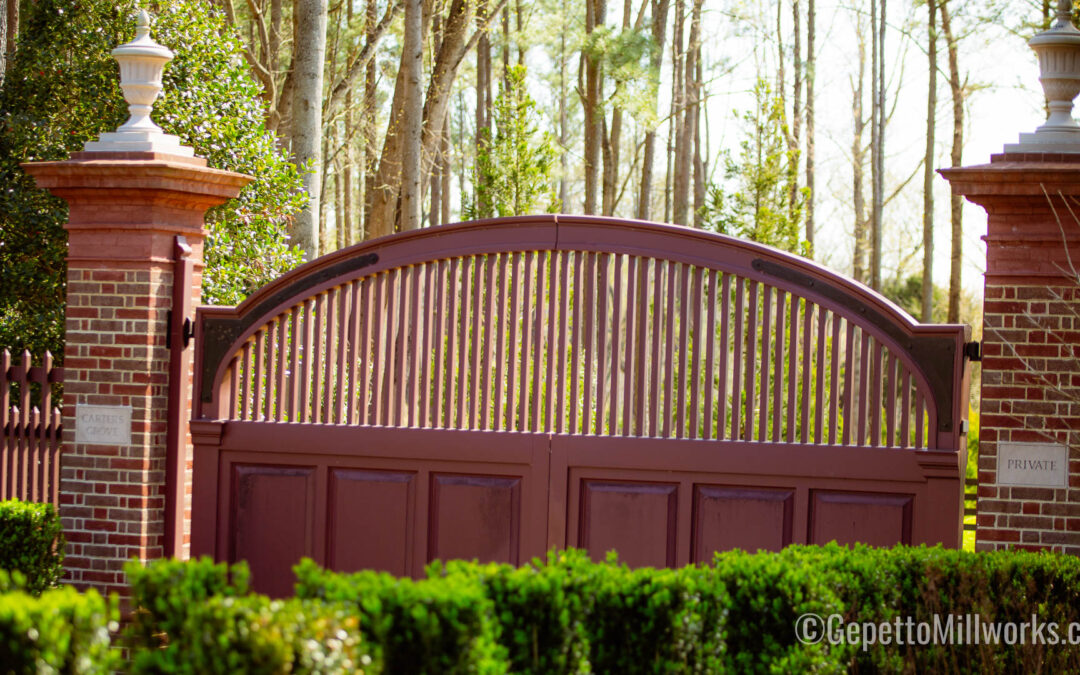
Accoya Acetylated Wood Doors Made in VIRGINIA
Unlock the Value of Accoya Acetylated Wood Doors by Gepetto Millworks: Elevating Architectural Millwork Across Virginia Doors are more than just functional elements within architectural design; they serve as gateways that seamlessly blend practicality with aesthetics...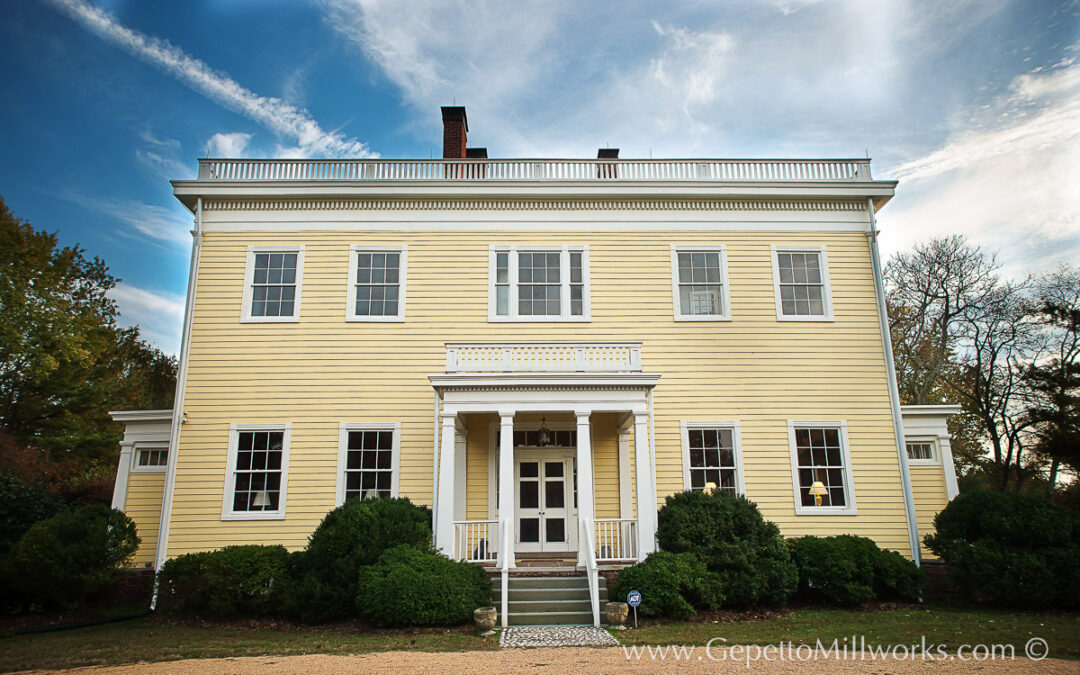
Project Portfolio
Project Portfolio Historic Preservation Celebrating 15 years in 2024! In Progress 2024 Residence 0000 Monumant Avenue – Richmond VA Window Preservation Services JV Martin School – Dillon SC Supplying Old Window Restoration Services William FOX Elementary...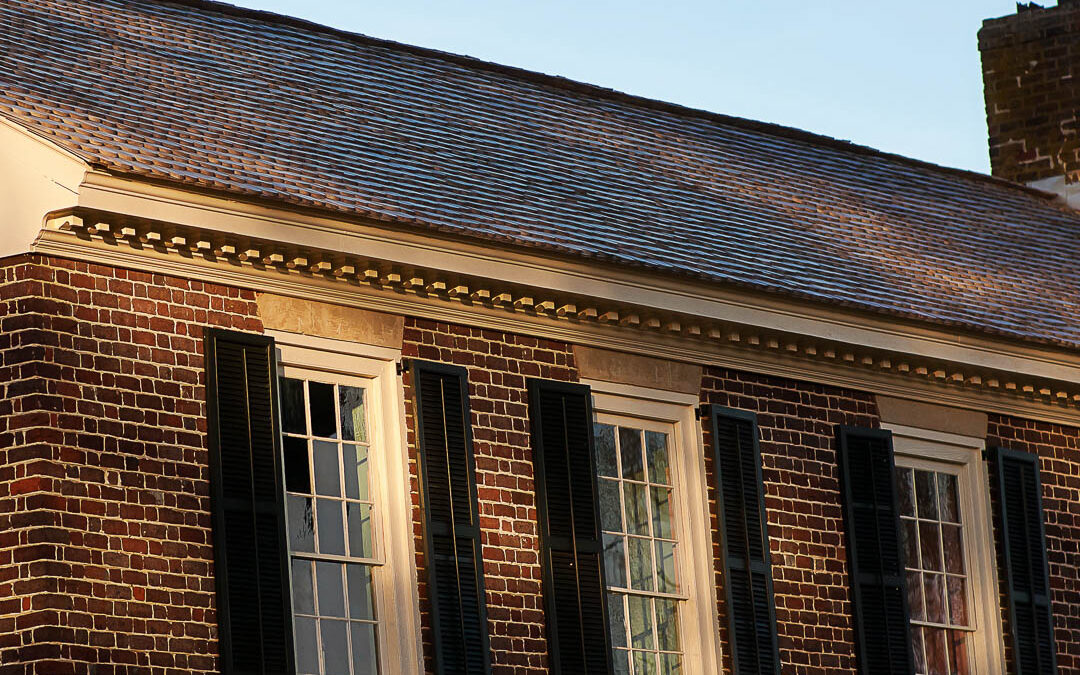
Historically Accurate Wooden Shutters
Handmade Wooden ShuttersHandmade Wooden Shutters are a fixture in Virginia Historic Preservation Gepetto has specific tooling and craftsmen to supply historic renovation Accurate Materials and TechniqueAccurate Materials and Technique restore with integrity to the...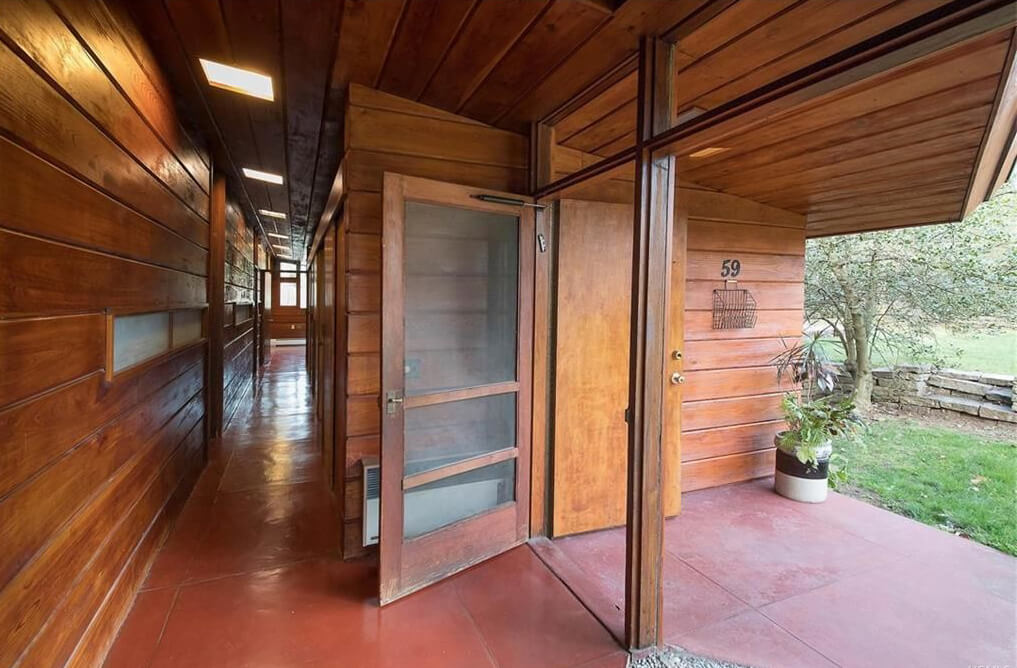
Craftsman Style HomE Millwork
The term “craftsman” is most commonly associated with the American furniture designer Gustav Stickley. He popularized the concepts of handcrafted, functional design in his magazine, “The Craftsman.” Craftsman-style homes gained popularity in newly developing cities in the Midwest and West Coast, inspiring new movements such as the Bungalow, Prairie School, and Mission Revival styles.
The craftsman’s style’s simplicity and practicality had a broad appeal, so it spread widely across cities all over the United States and is still popular today. Contemporary home designs often incorporate architectural elements that are reminiscent of craftsman style, even though many of them are not strictly craftsman-style.
Virginia Federal Period Doors & Millwork
The Federal Period, spanning from the late 18th to the early 19th century, was a crucial era in American architecture that saw the emergence of distinct design elements and principles. In Virginia, during this period, homes became symbols of refined taste and...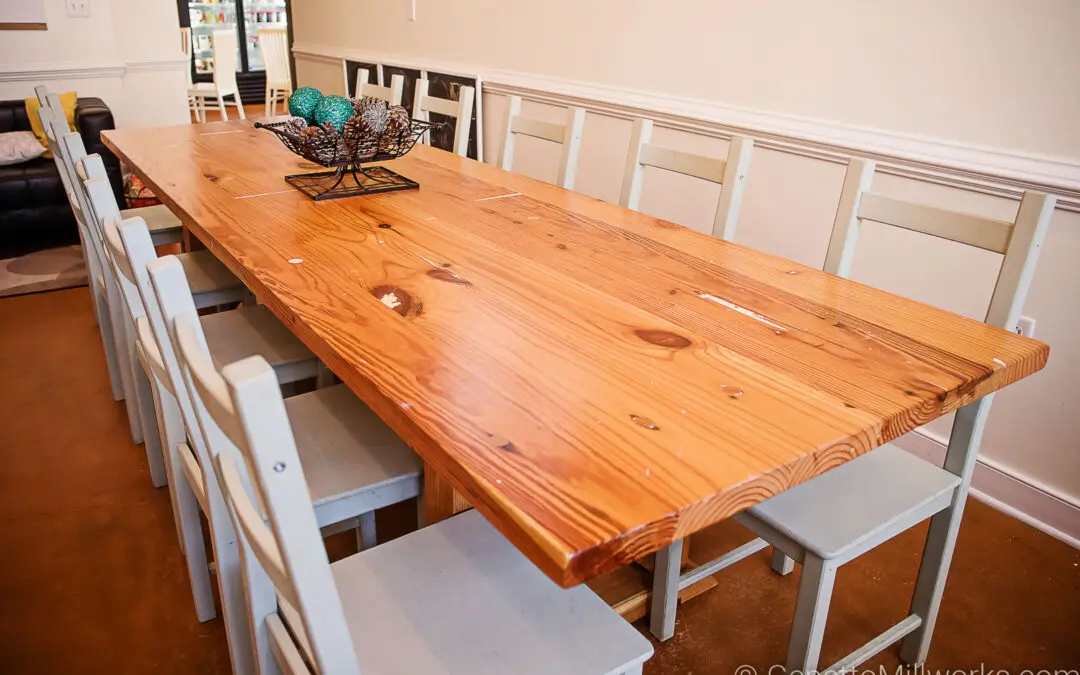
Rustic Aesthetic REal wood Manufacturer
Gepetto Millworks in Richmond, Virginia, excels in creating custom wood furniture, accentuating Rustic, Country Chic, and farmhouse styles. Popular across Virginia, these aesthetics are cherished for their warmth and connection to nature. Gepetto provides tailored services to design architects, focusing on species, placement, and affordability. Their handcrafted millwork is perfect for modern homes, restaurants, and offices, blending historic charm with durability. They repurpose wood from dilapidated Virginia barns, infusing interiors with character. Custom restaurant furnishings emphasize natural wood, while office spaces mix vintage and contemporary with personalized carpentry. Gepetto’s dedication to craftsmanship and client collaboration elevates spaces with timeless design and comfort.
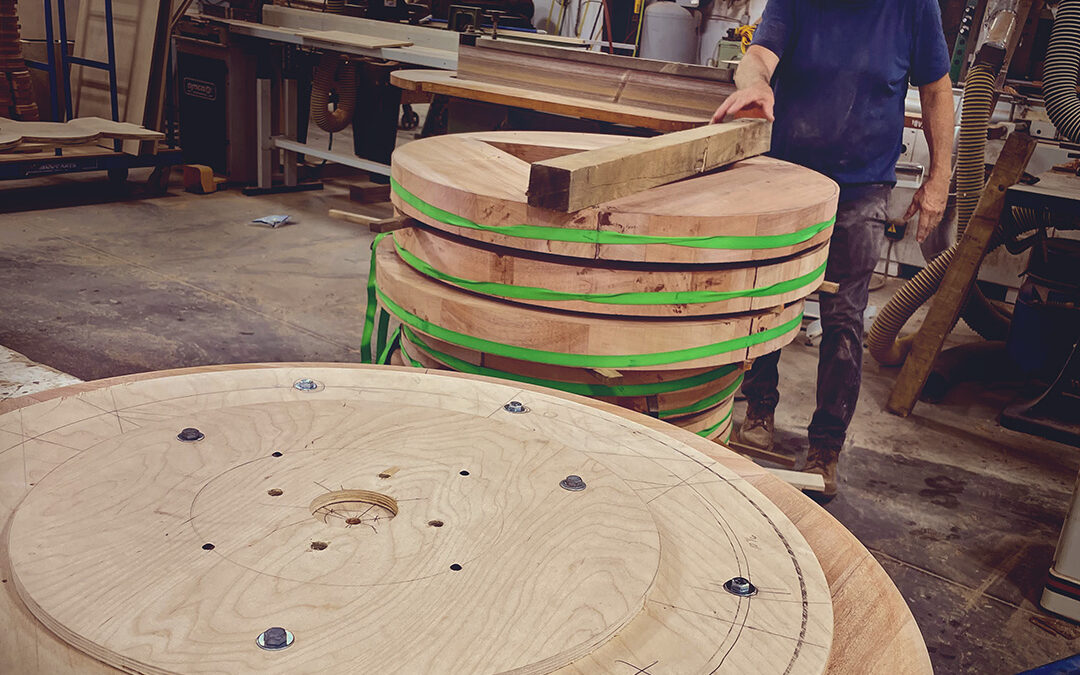
circular architectural wood elements turned on a lathe
The art of turning wood on a lathe to create circular architectural elements is a blend of tradition, craftsmanship, and aesthetic vision. This practice, integral to woodworking and architecture, has evolved over centuries, adapting to changing styles and...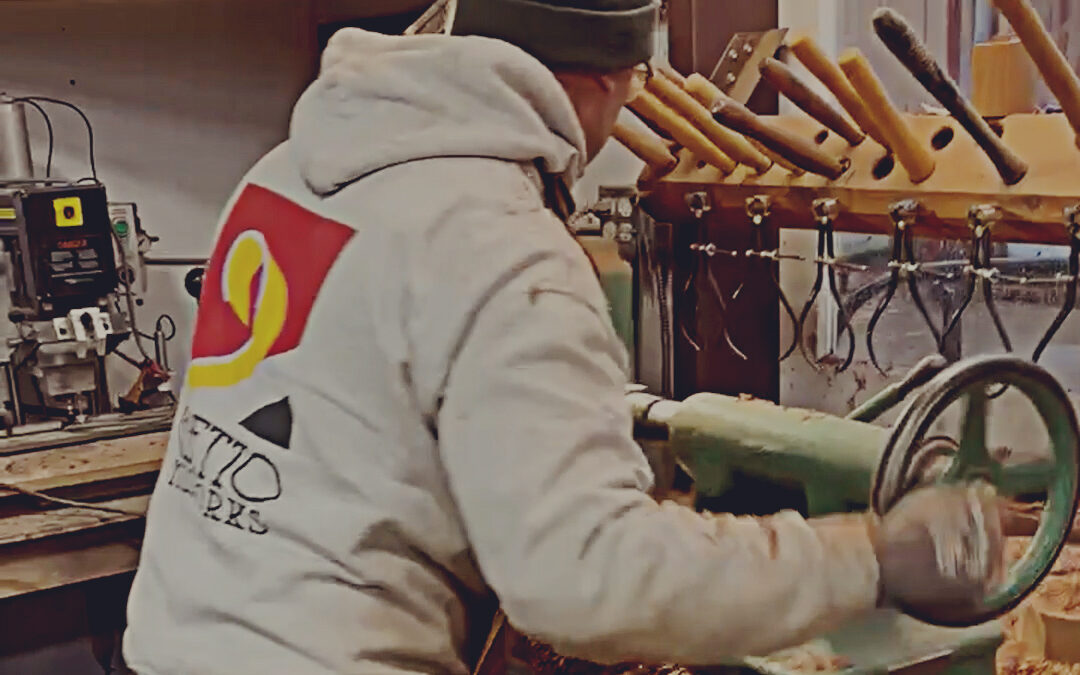
Turning Service for Bulk Orders
Gepetto Millworks, based in the blue ridge mountains of Virginia has established a strong reputation over the past three decades for custom manufacturing wood projects. Their expertise spans a wide range of woodwork, from building or restoring any wooden item to...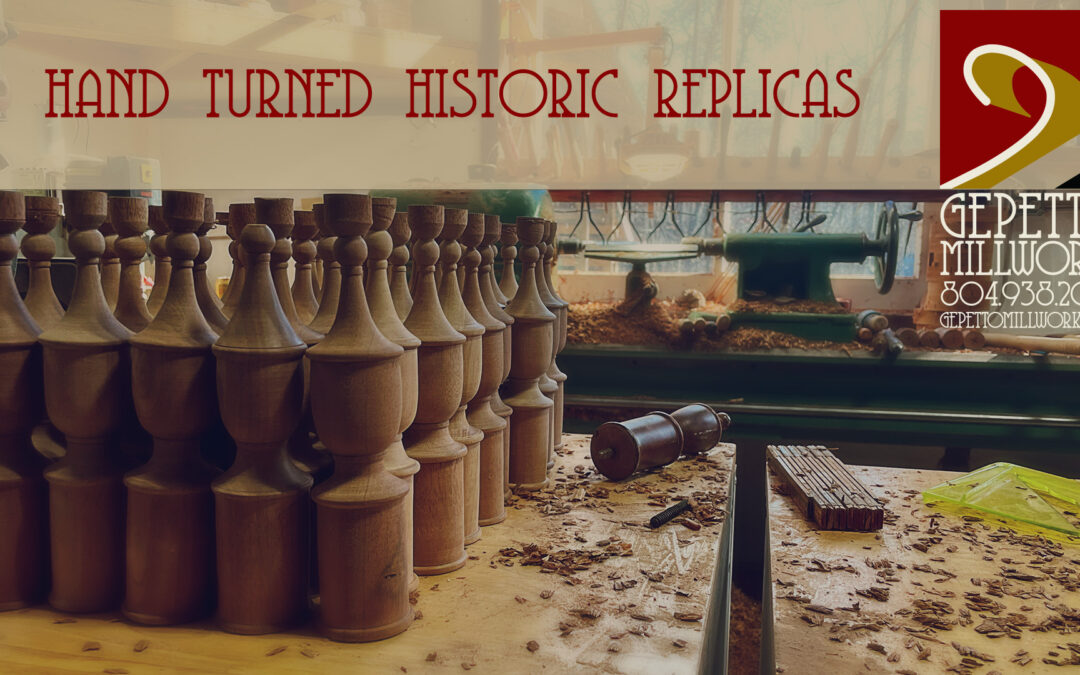
Historic Replica Wood TUrning
Solid Wood - Hand TurnedAs the lathe begins to spin, the world outside fades away. There’s only the wood and me, connected in a dance as old as time. The whirring sound of the lathe blends with the distant calls of birds, creating a symphony that guides my...