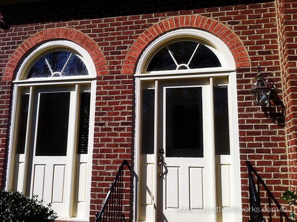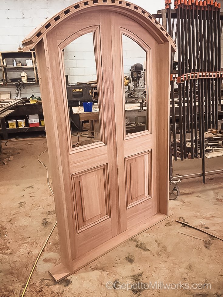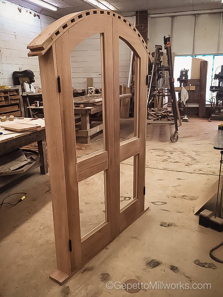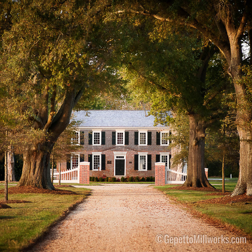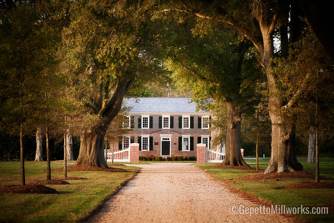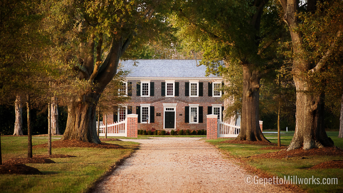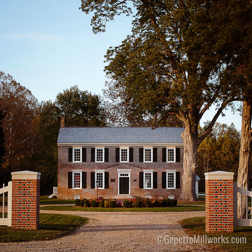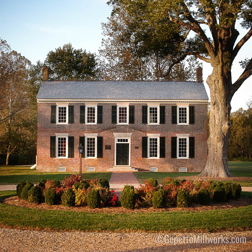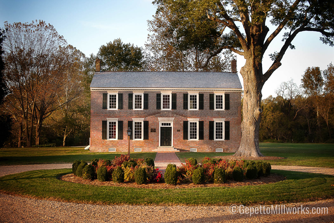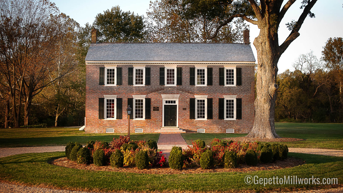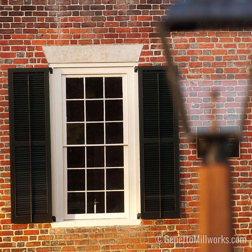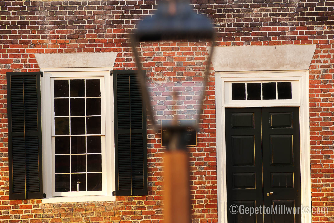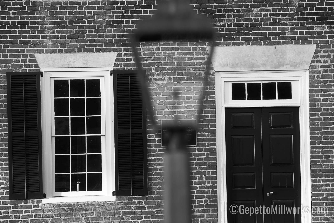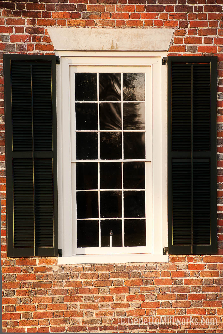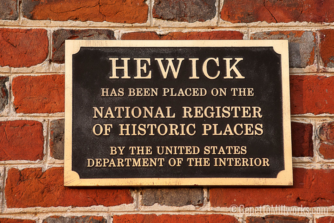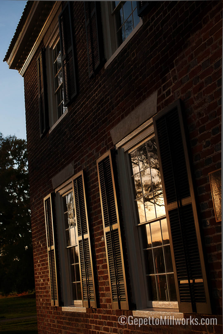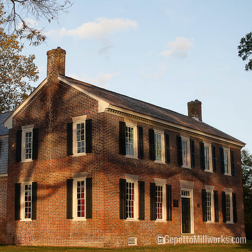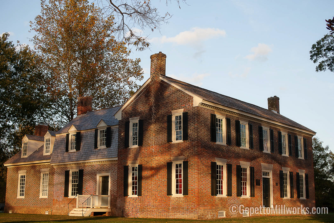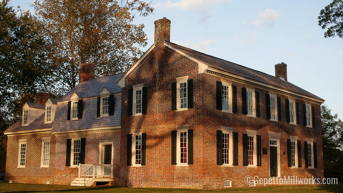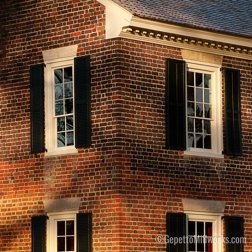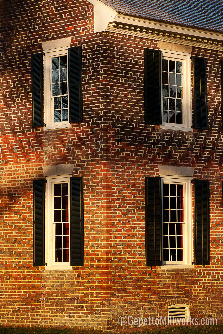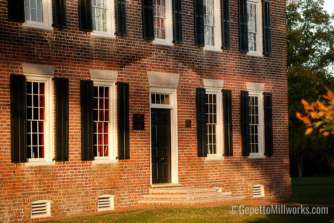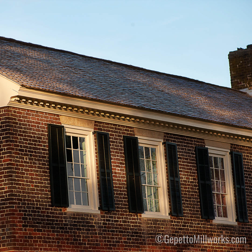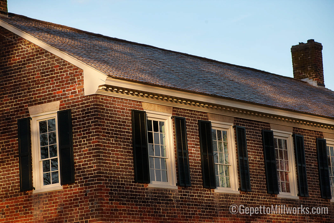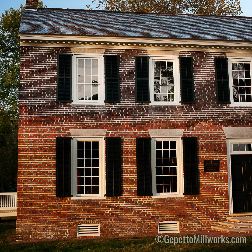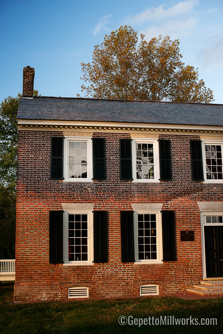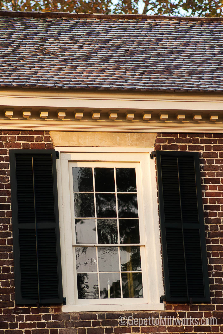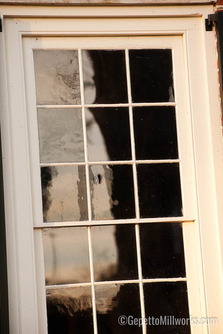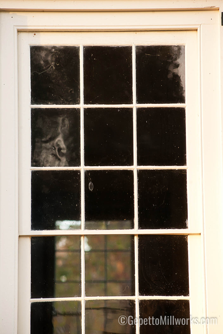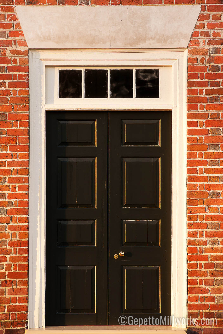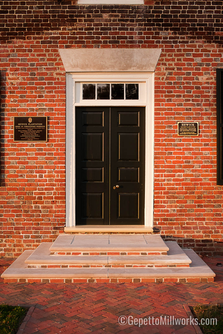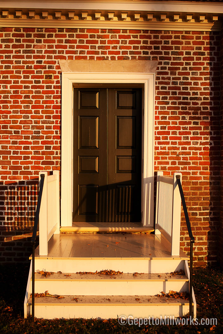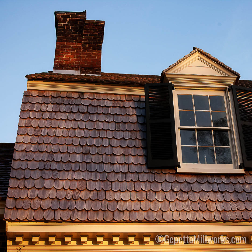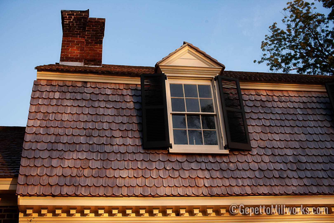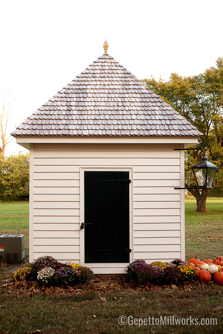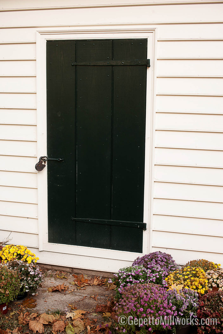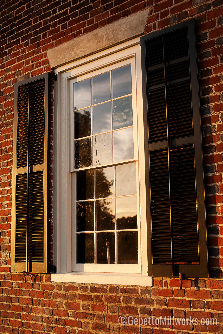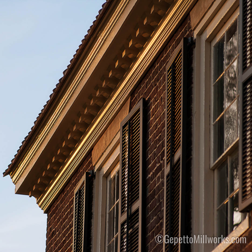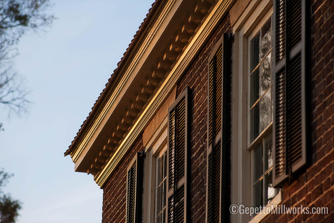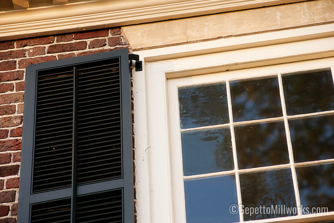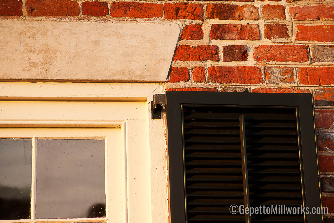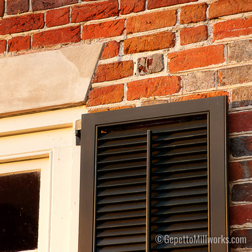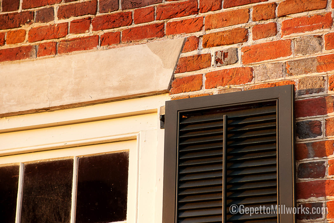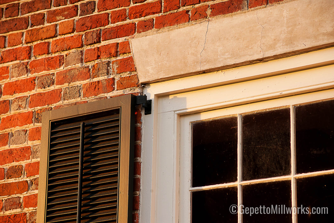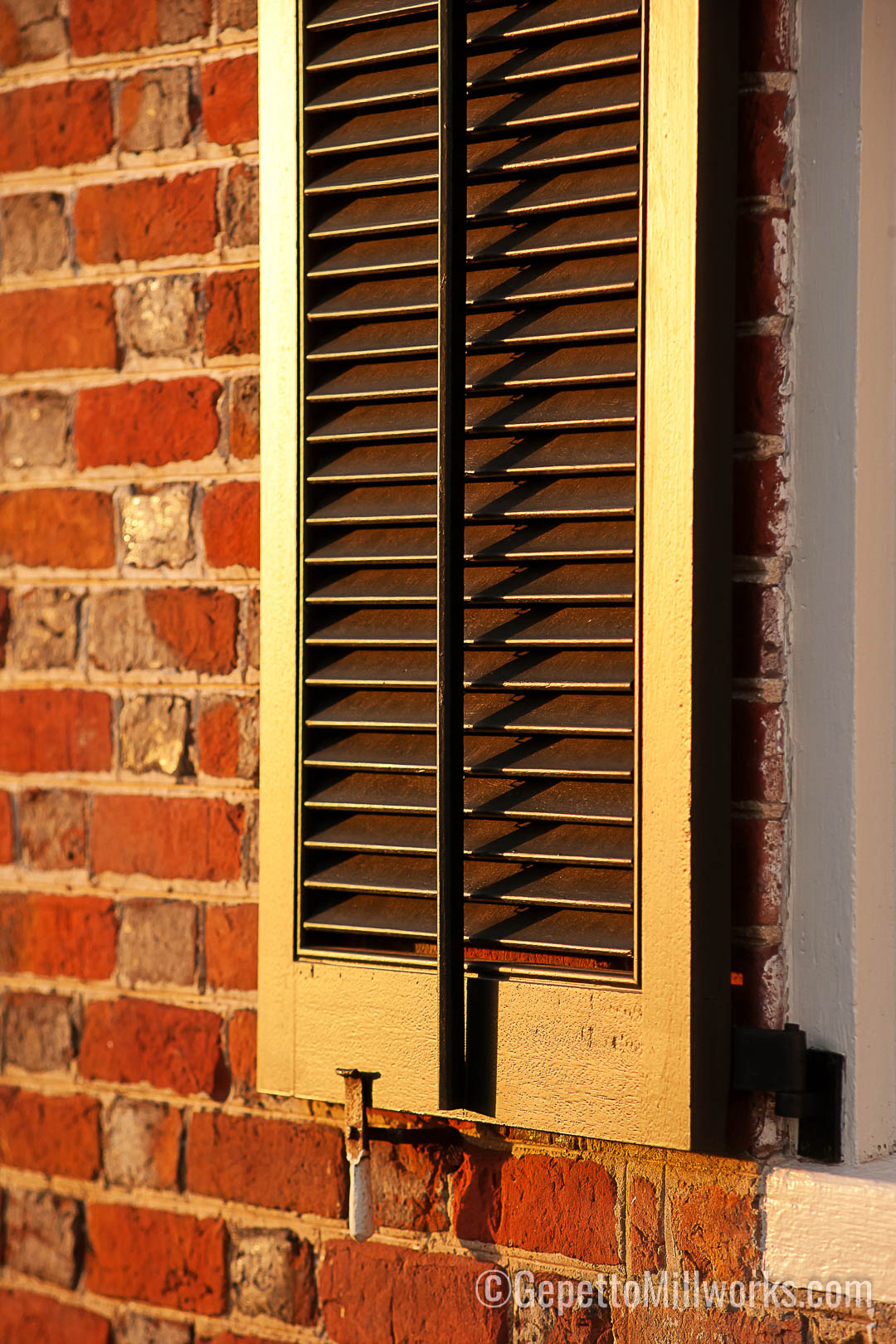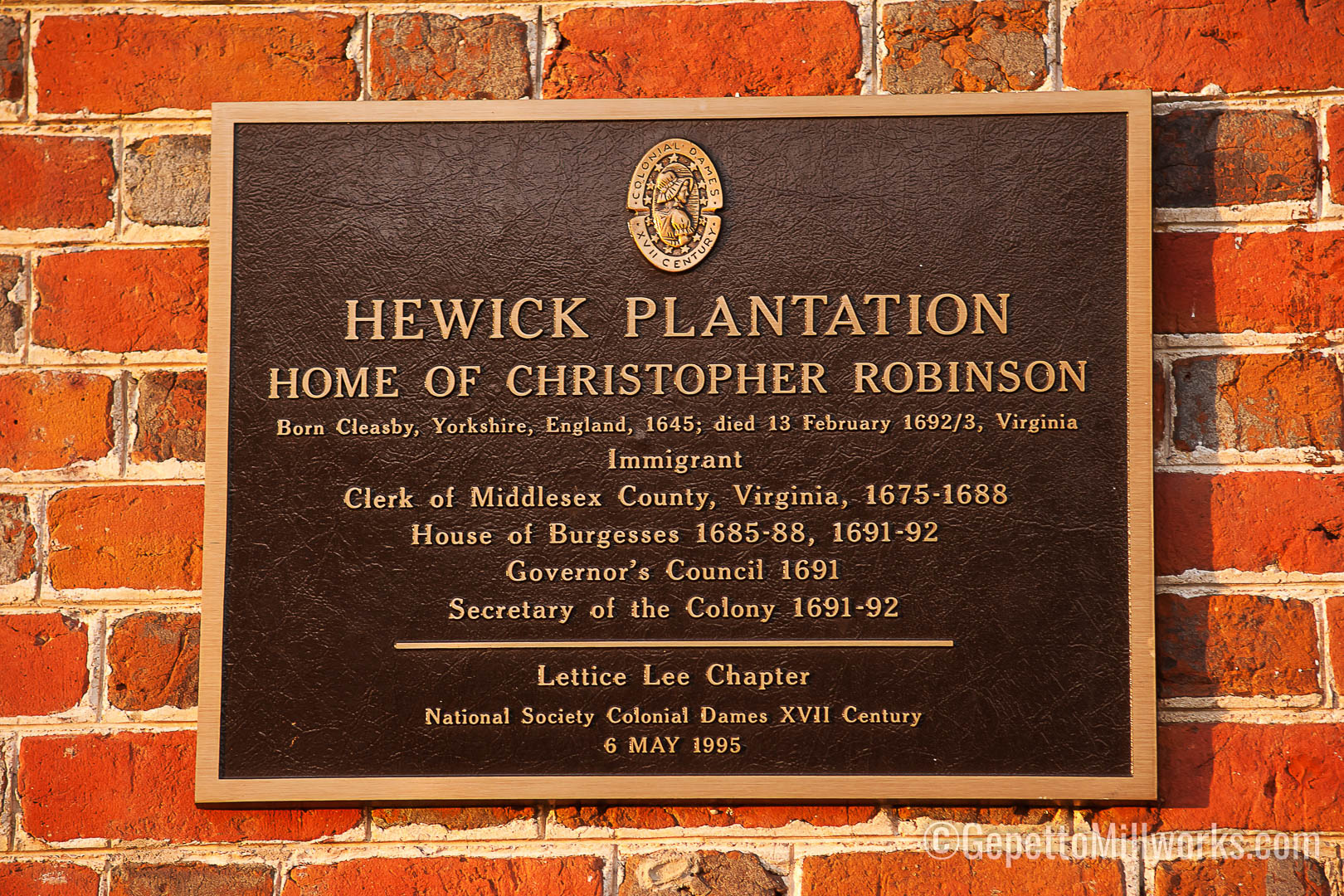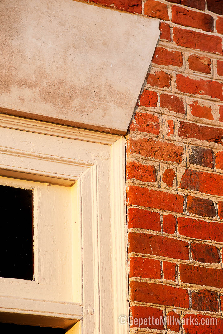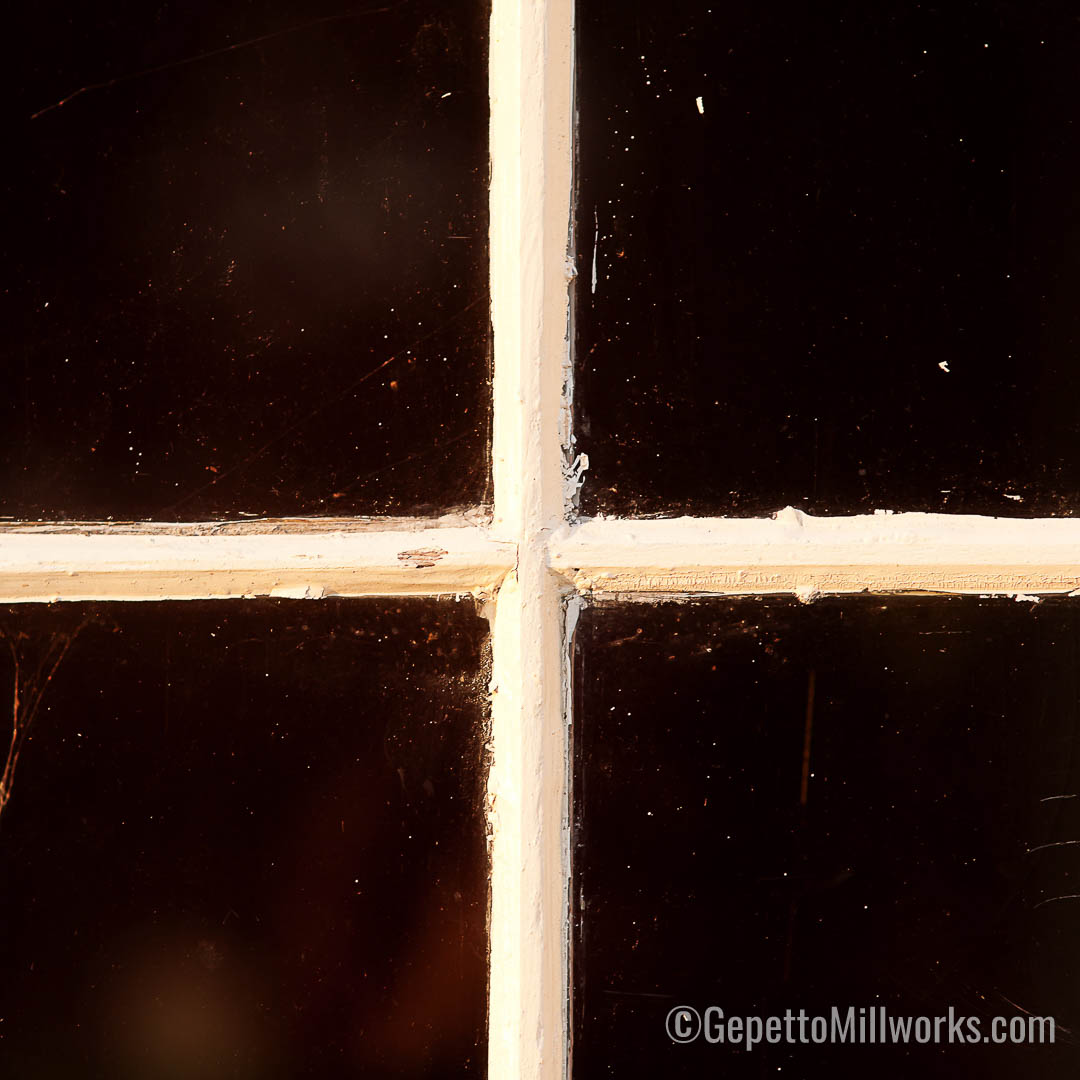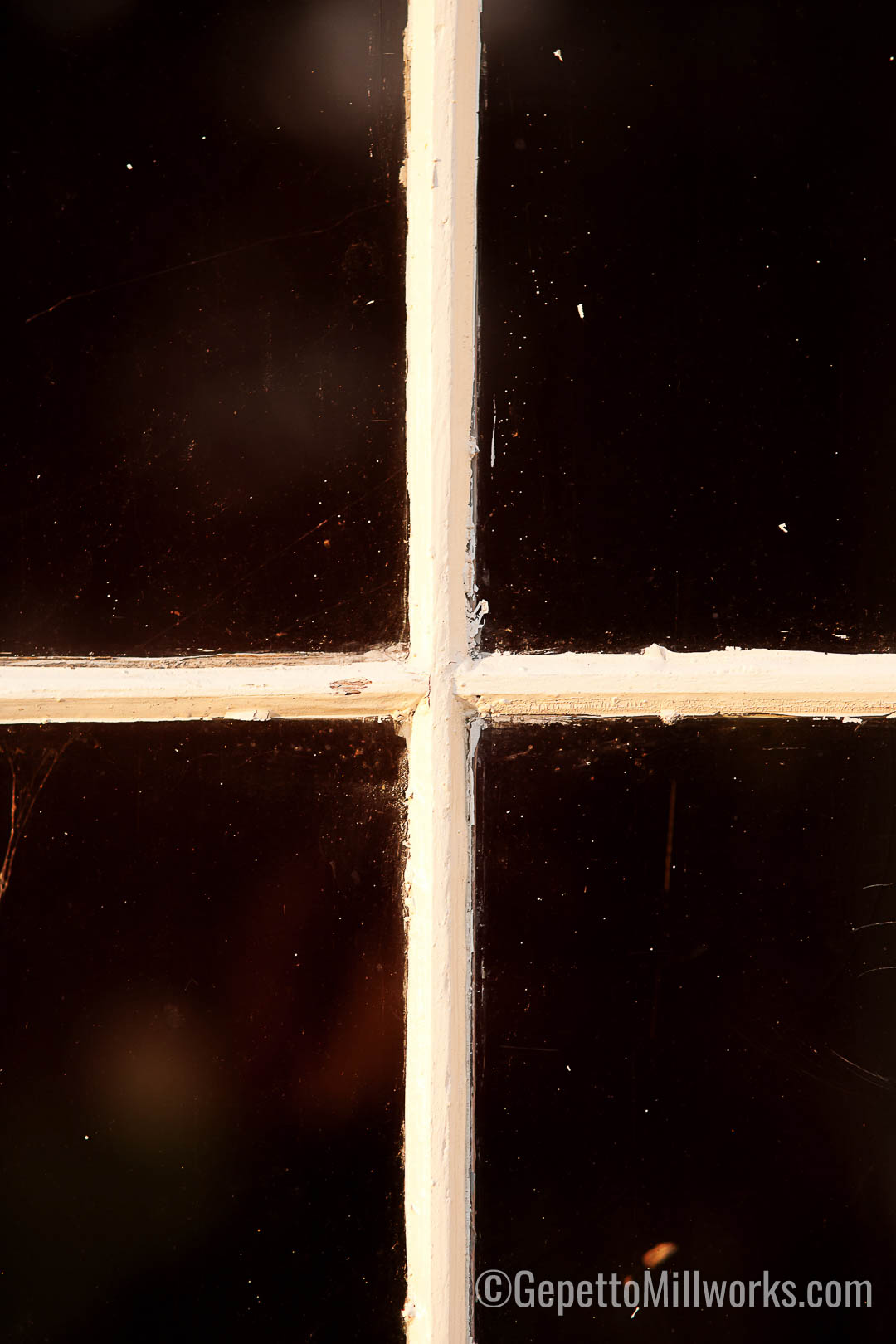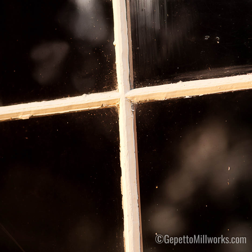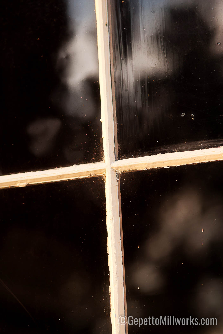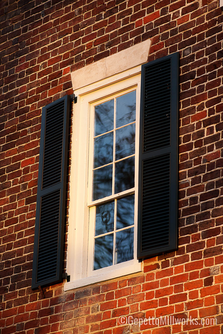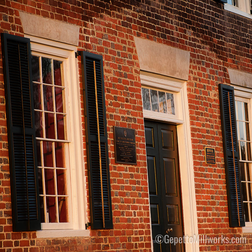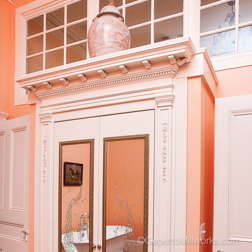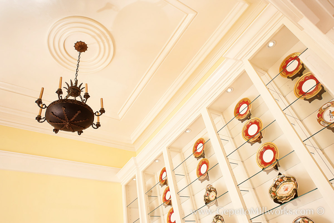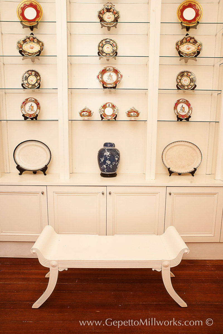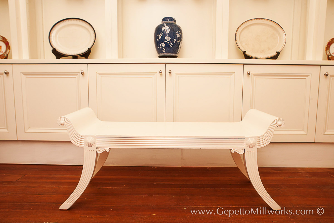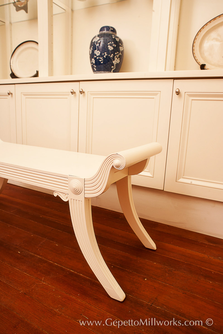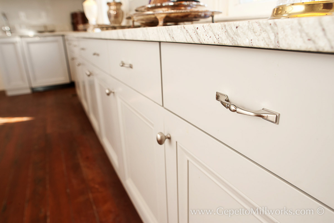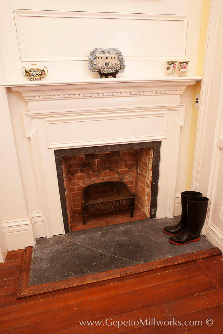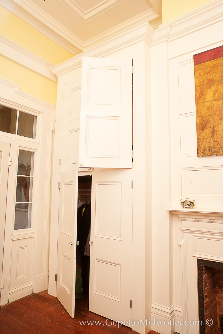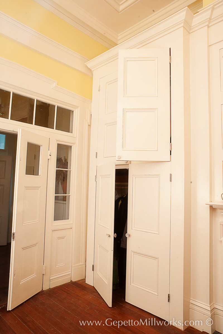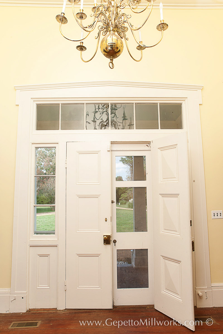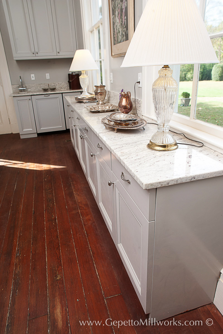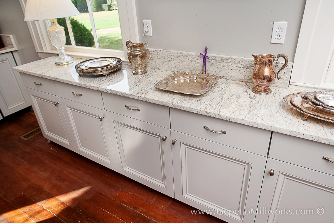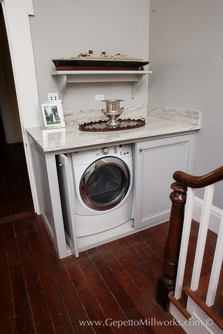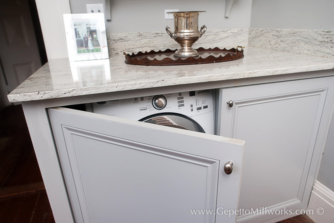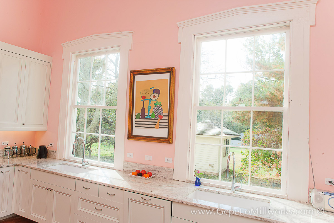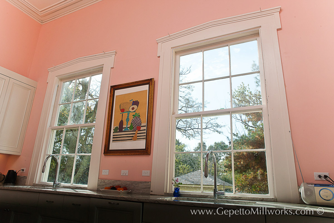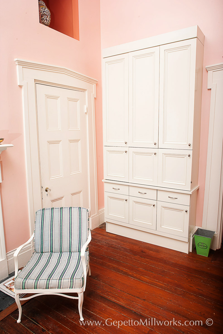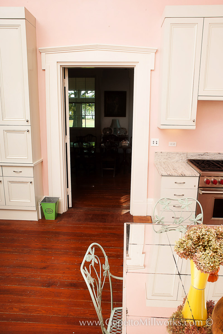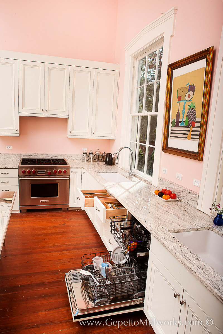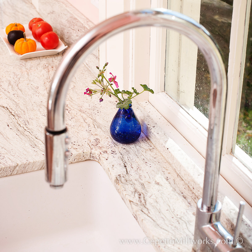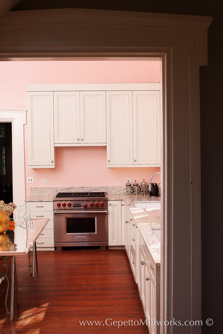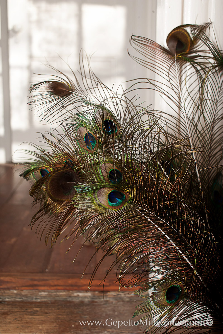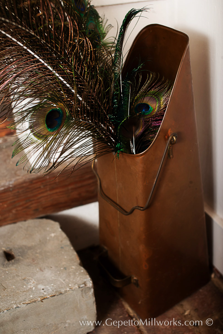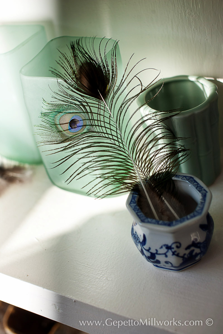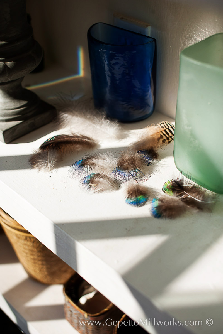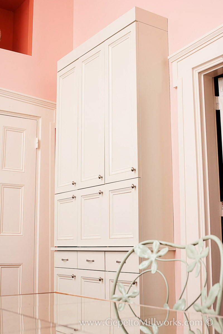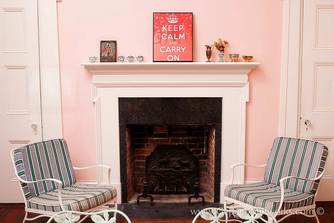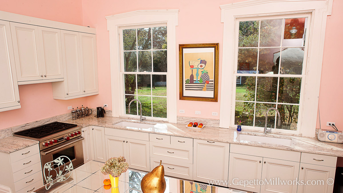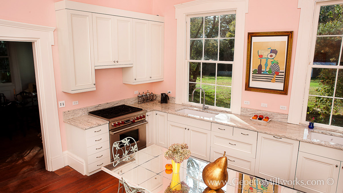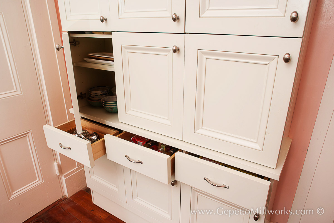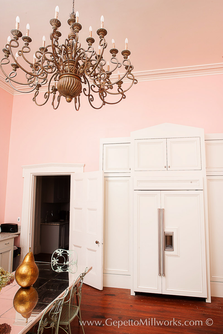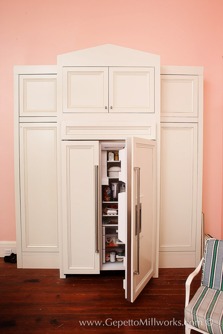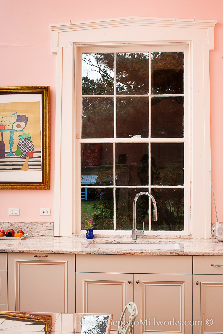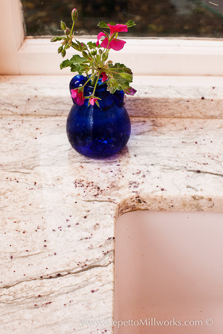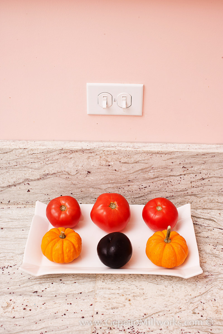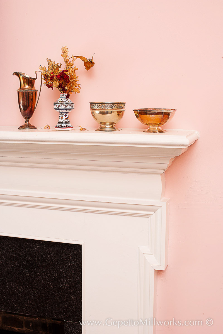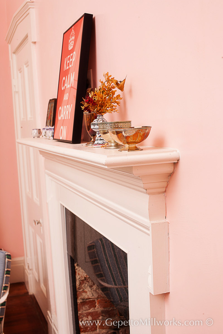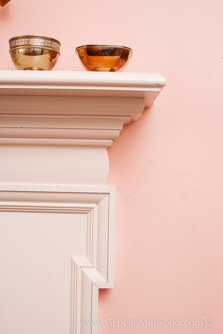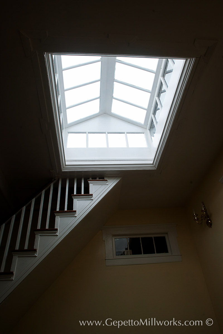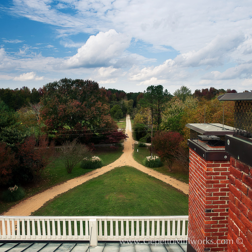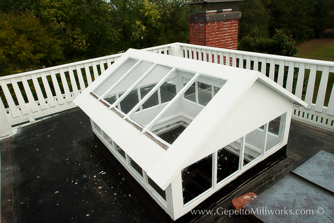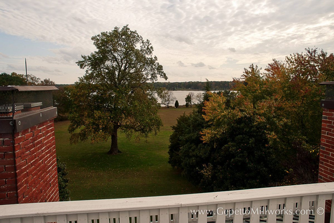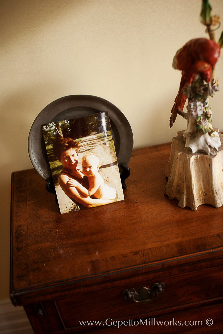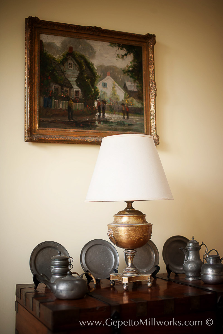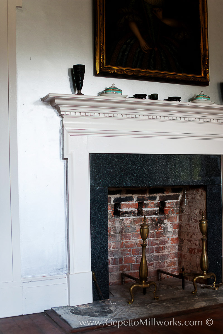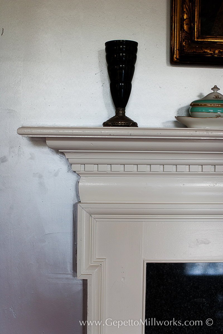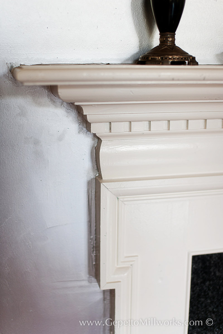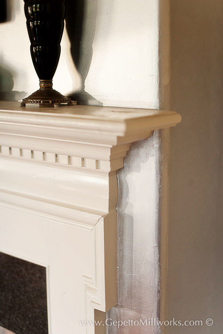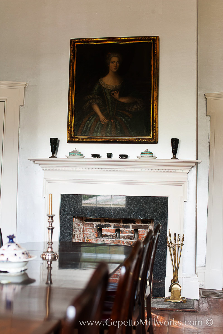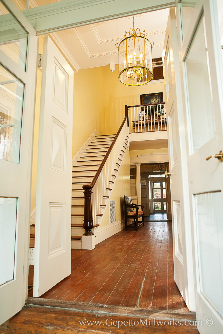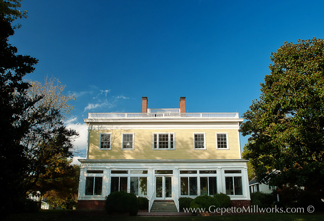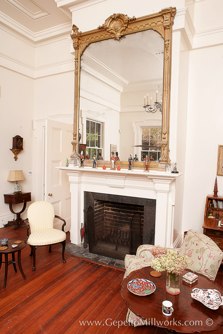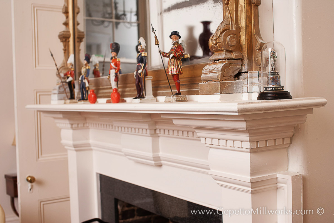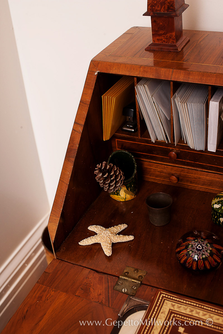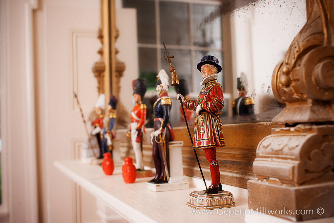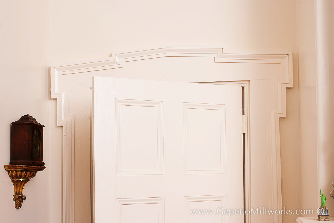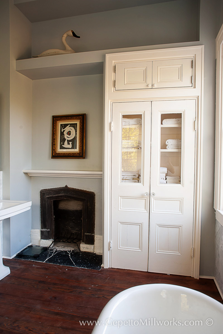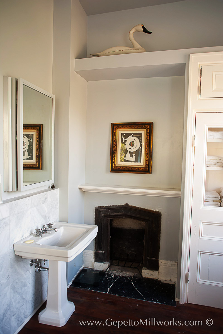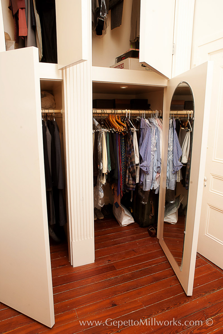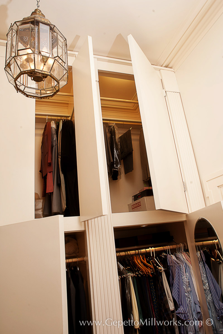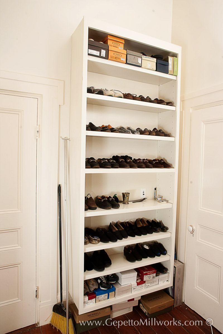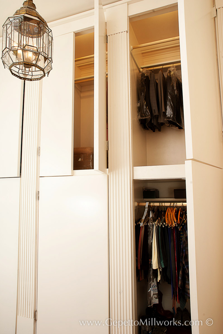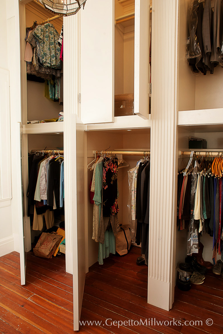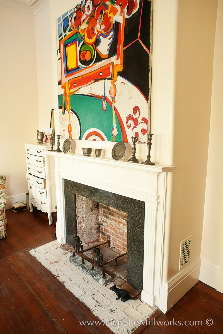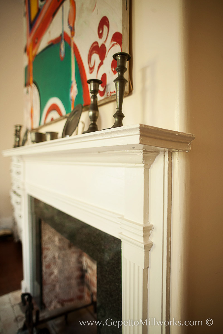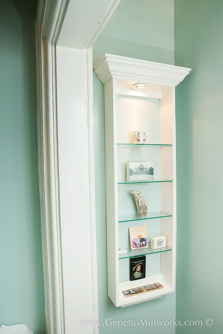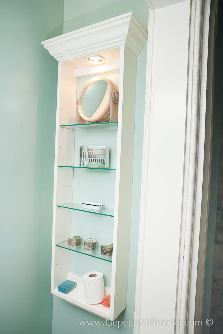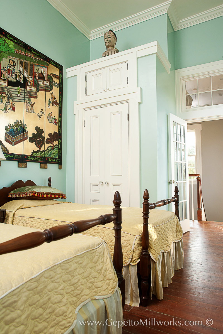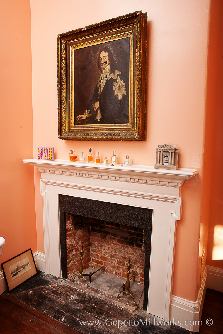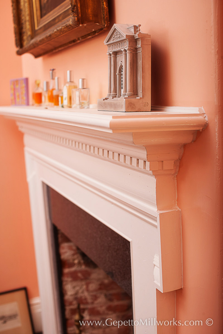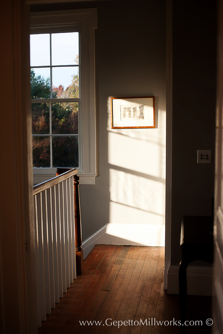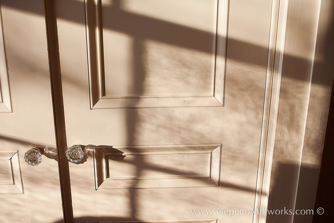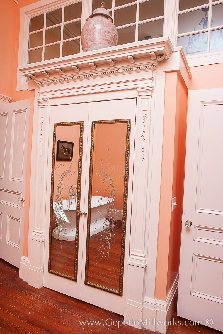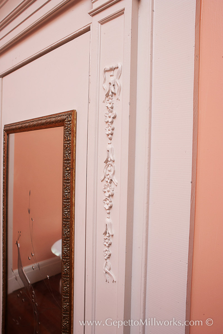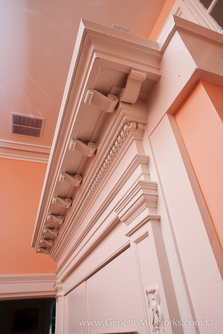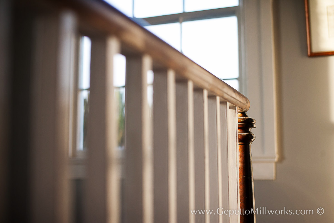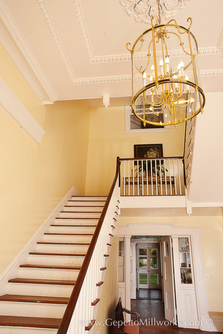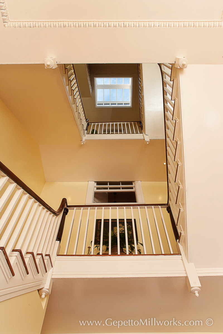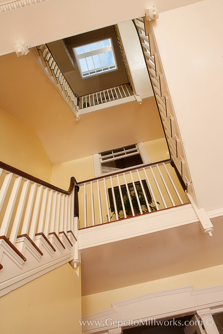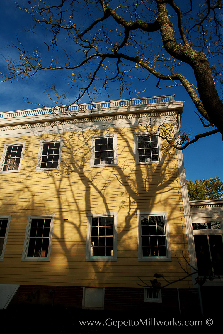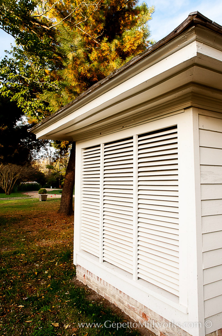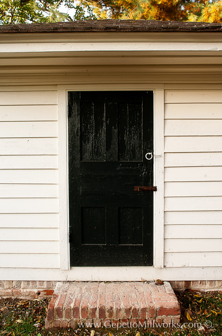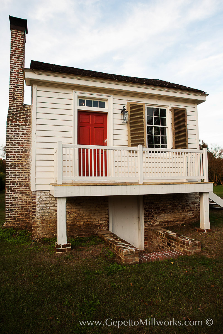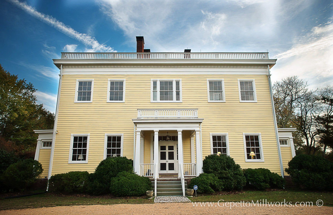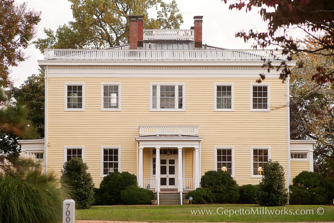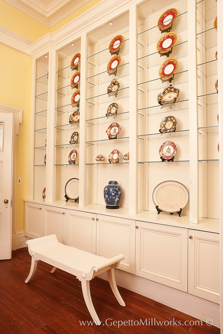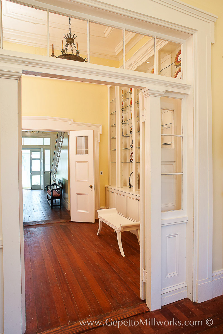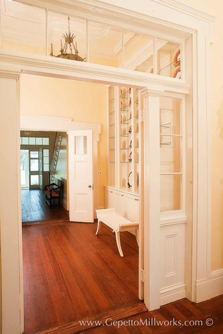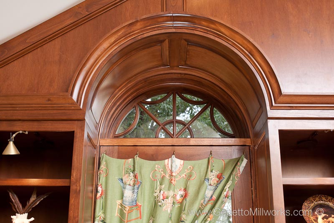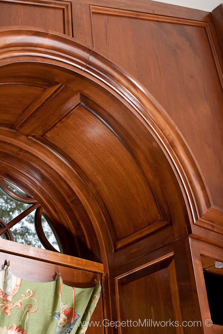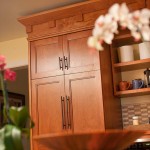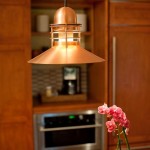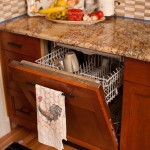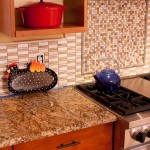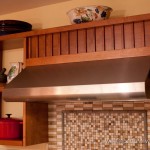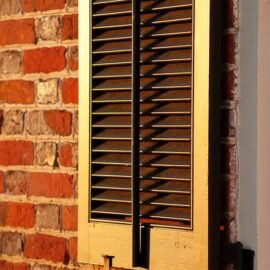Project Spotlight: Hewicks Plantation Historic Restoration
Historically woodworkers did not have machine tools available for constructing the decorative and functional pieces for large plantation homes. Gepetto craftsmen try to replicate the all wood construction techniques used historically, with a blend of late 19th century machinery to keep the labor time at a minimum while achieving an authentic all wood construction. Gepetto gives historic preservation projects a single source supplier for all wood features. Gepetto uses the modern advantage of machine tooling to meet your timeline an budget needs for 21st Century Historic Preservation.
Virginia Historic Preservation Supplier
At the Hewicks plantation project, solid wood gates constructed from spanish cedar form an understated entrance to the historically long drive lined with mature willow oak trees. True to 18th century construction methods our shop craftsmen used true through mortise for the pickets. Underlying their elegant beauty lies the arc of the upper support. Cutting and shaping the arc challenges the technique of solid wood mortise construction because of the difficult alignment of the holes through which each slat passes. The Gepetto craftsmen hand built shop tools to speed the intricate manufacture process while meeting the tight production schedule. Can you believe these gates were only allowed five days of shop time? We can meet your scheduling needs for even the most complex orders. The four gate pieces set the stage at the public road and in front of the house at the end of the private drive. The plantation estate is a popular site for weddings in the 21st century with it’s rich character. Now restored, the wooden gates greet the eyes of new generations of visitors to this historic 18th century home.
Please take a look through the gallery of images detailing the construction it’s accent to the grounds of the plantation.
Gepetto also fabricated the exterior trim, historically accurate windows, and refurbished the doors in this project.
From the moment you arrive down the spectacular tree lined entrance, of Hewick Plantation, the vision will stay in your memory for years to come. The owners and staff work continuously to recreate the elegance of historic southern pageantry and are committed to preserving this heritage. The beautiful property, exquisite landscaping, and open lawn will provide the perfect backdrop for you to craft a truly unique and unforgettable day. Hewick Plantation is a premier destination for a family gatherings, outdoor weddings, or large social galas. The property is listed in both the Virginia Historic Landmarks Register and on the National Register of Historic Places.
Hewick is a historic home located near Urbanna, Middlesex County, Virginia. It was constructed in 1678 by Christopher Robinson, whose progeny held considerable power in the colony before the American Revolution, during which some members became loyalists. It was listed on the United States National Register of Historic Places in 1978.[3]
Now a two-story, five-bay, L-shaped brick dwelling, it originally had 1+1⁄2 stories, but raised to a full two stories in the mid-19th century. The rear ell is popularly believed to have been built in the late 17th century.
Built circa 1740, for Christopher Robinson III (1705-1768) and his first wife Mary Berkeley (b.1711). It is assumed that he replaced the original house known as “The Grange” that had been built here in 1678 by his grandfather, Colonel Christopher Robinson (1645-1693). However, another opinion is that the house as it is seen today was built or significantly enlarged by Christopher III’s daughter, Mrs Elizabeth Steptoe (1756-1832), who inherited the property from her only brother in 1784
Historic Replicas Supplied:
- Historically Accurate Gates
- Historically Accurate Shutters
- Historically Accurate Doors
- Eve Architectural Detailing
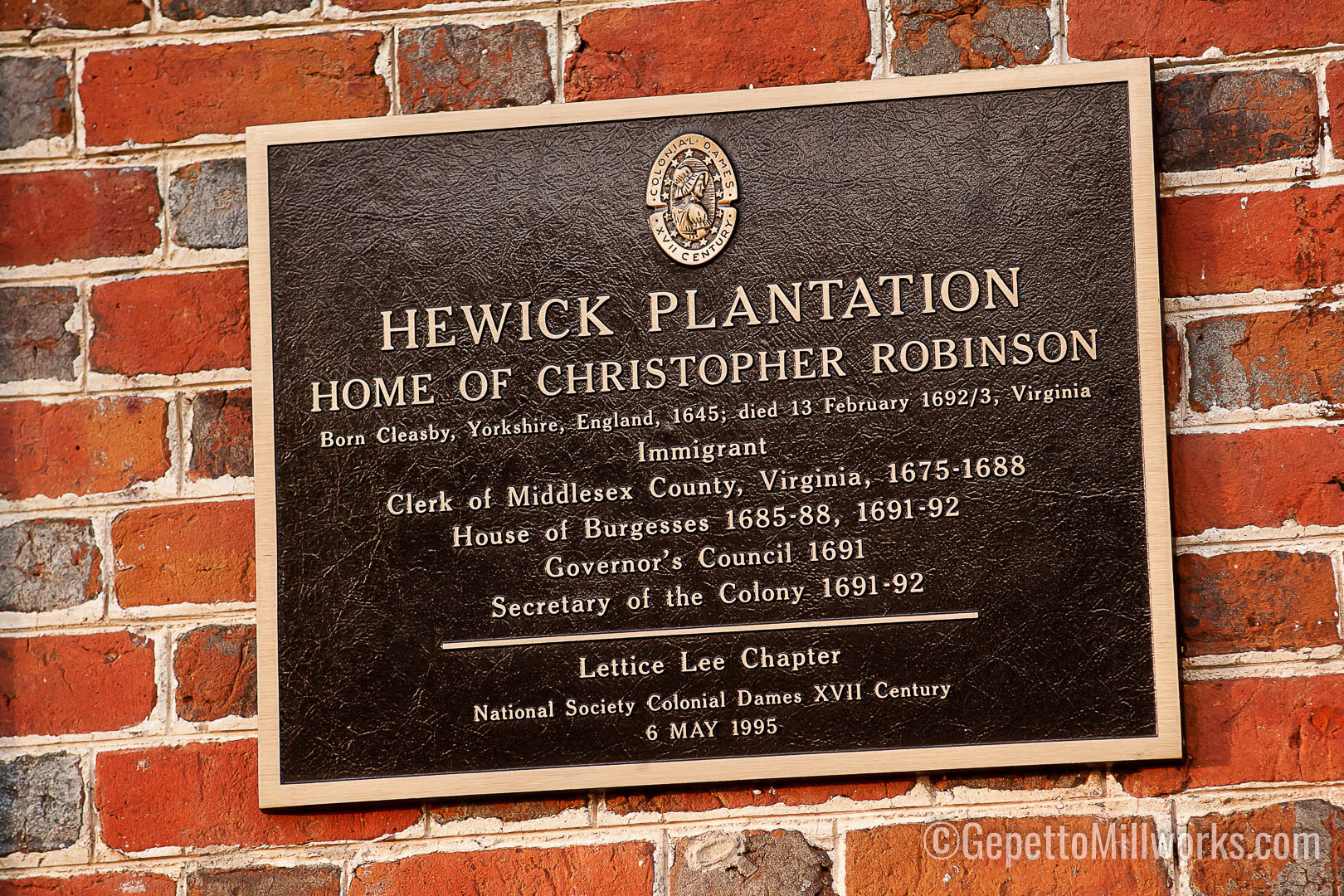
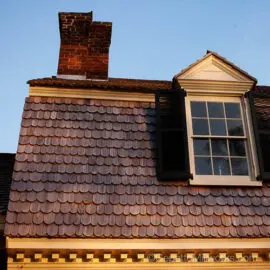
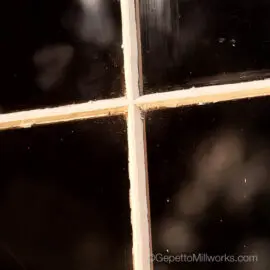
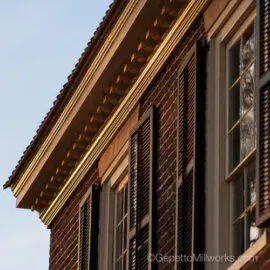
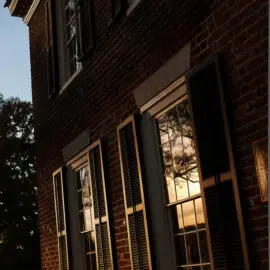
Southern Plantation Historic restoration contractor
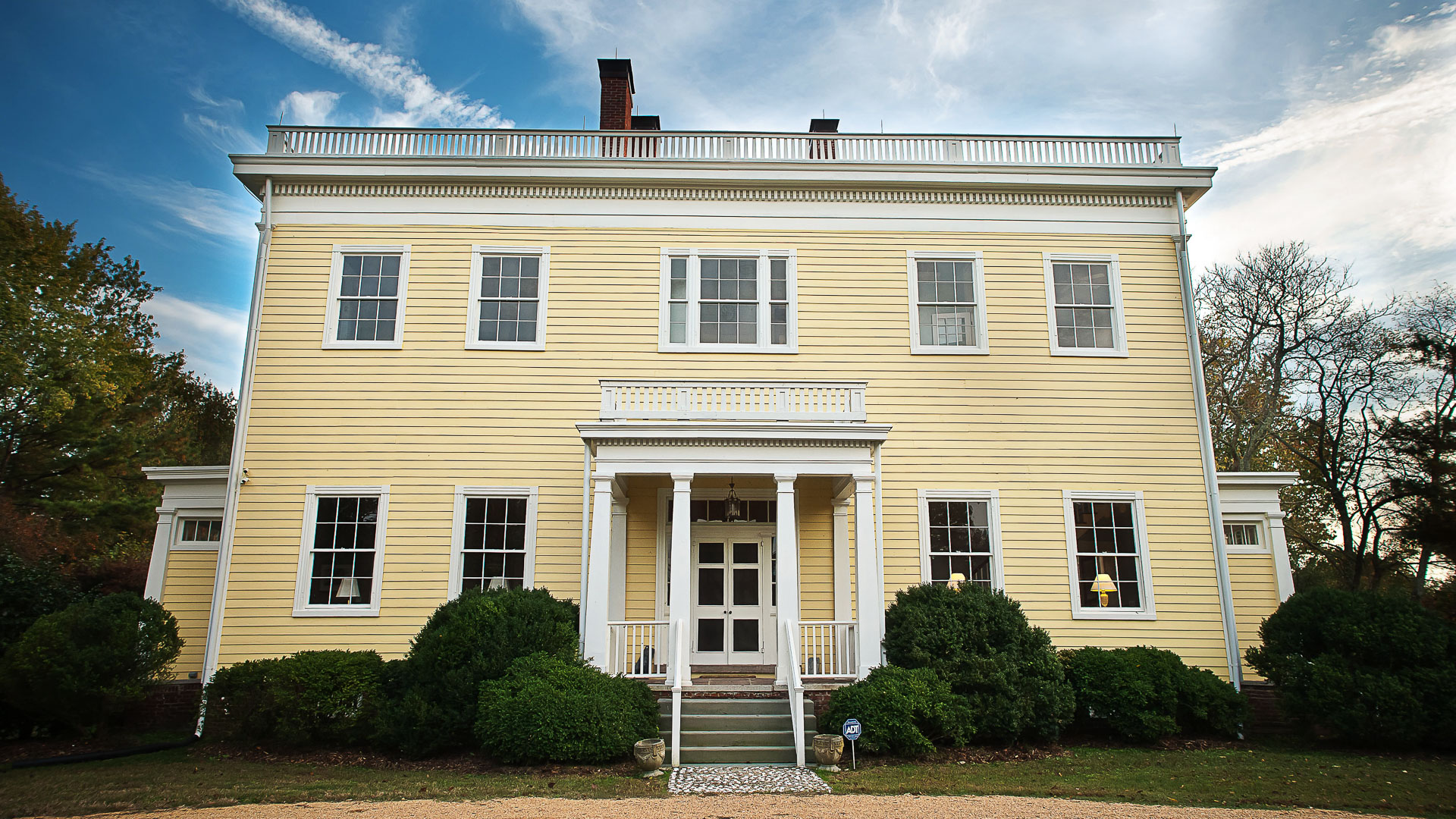
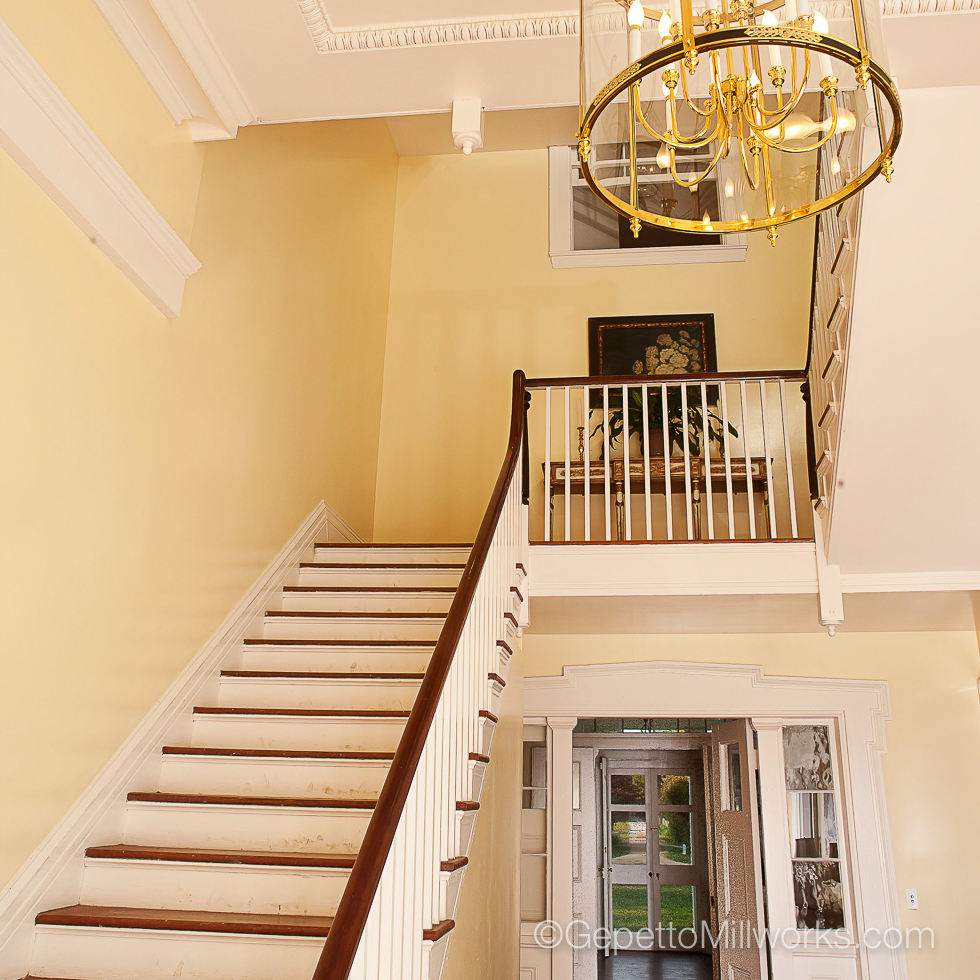
1. Identify the factors that will shape your decision. Deciding whether to restore or rehabilitate your house, and to what extent, involves understanding its history; its architecture; and the present condition of its materials, finishes, and systems. You should also consider your household’s lifestyle and what personal needs the finished house must accommodate. More broadly, local historic district designations, local building codes, property insurance, and other regulatory or financial considerations will impact the path you take.
2. Review the house’s history. Who lived in the house and when? Did important events occur there? Did either (or both) scenarios have historical significance? If so, you could consider restoring the house to that period to help interpret its history.
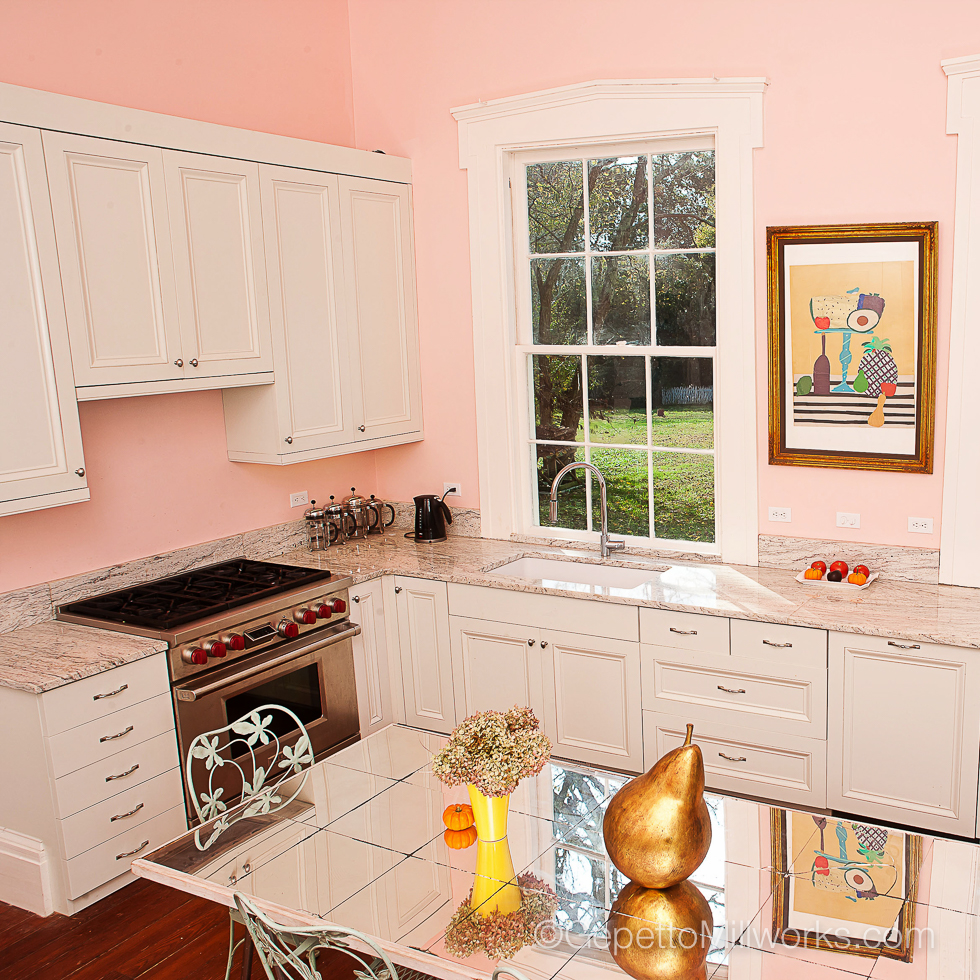
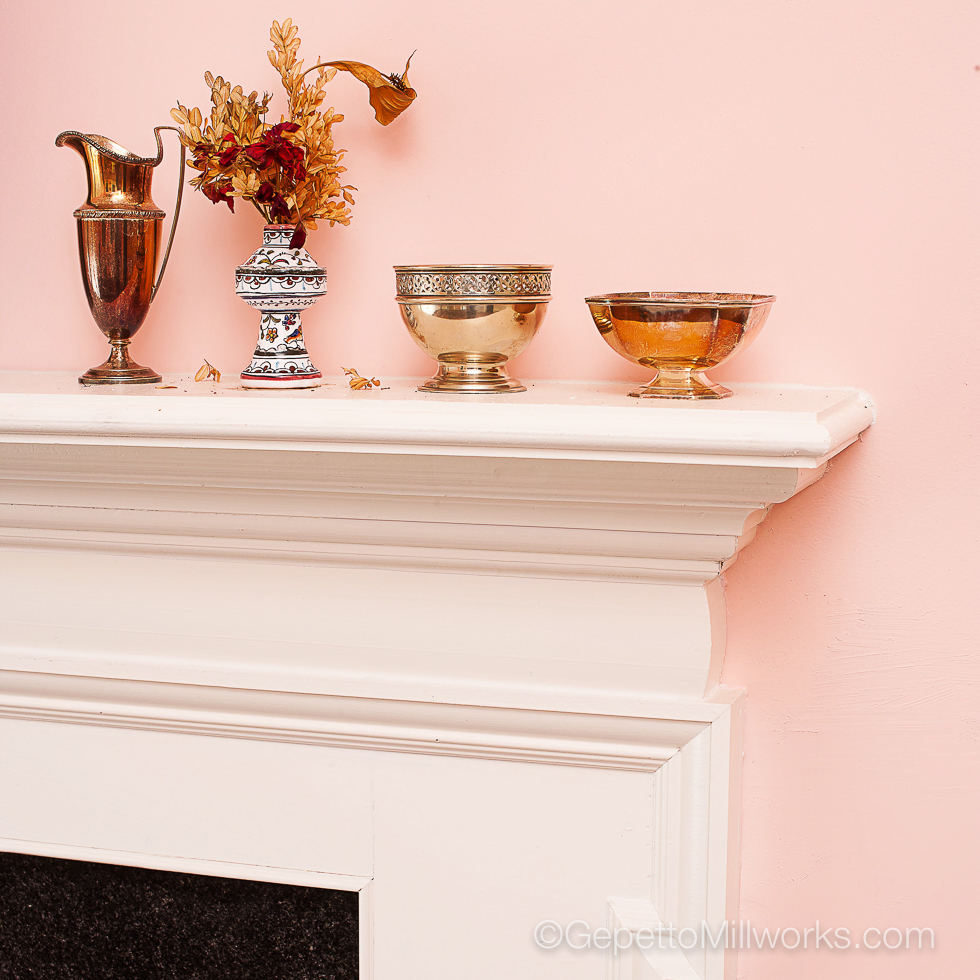
4. Know what “rehabilitate” means. To rehabilitate a house means to make it useful and functional for contemporary living while preserving important historic and architectural features. For example, a rehabilitated old house would always include modern electrical, mechanical, and plumbing systems, a modern kitchen, and other attributes typical of present-day homes.
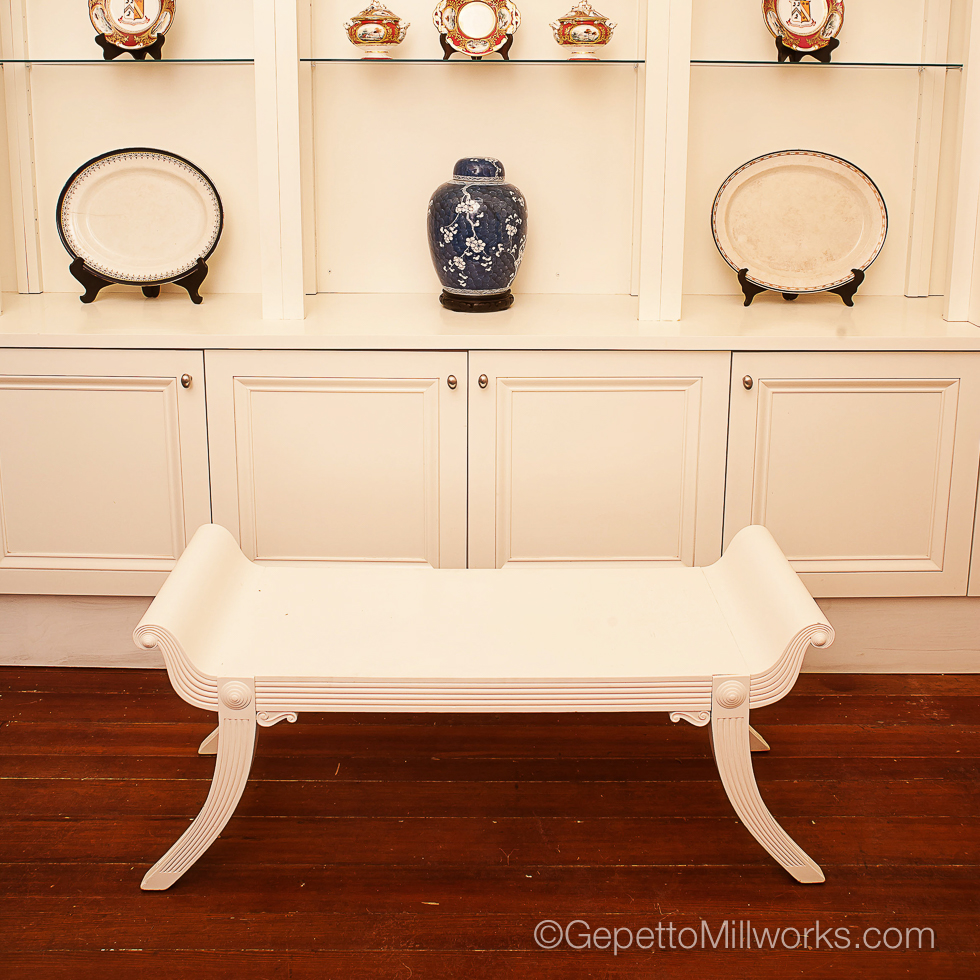
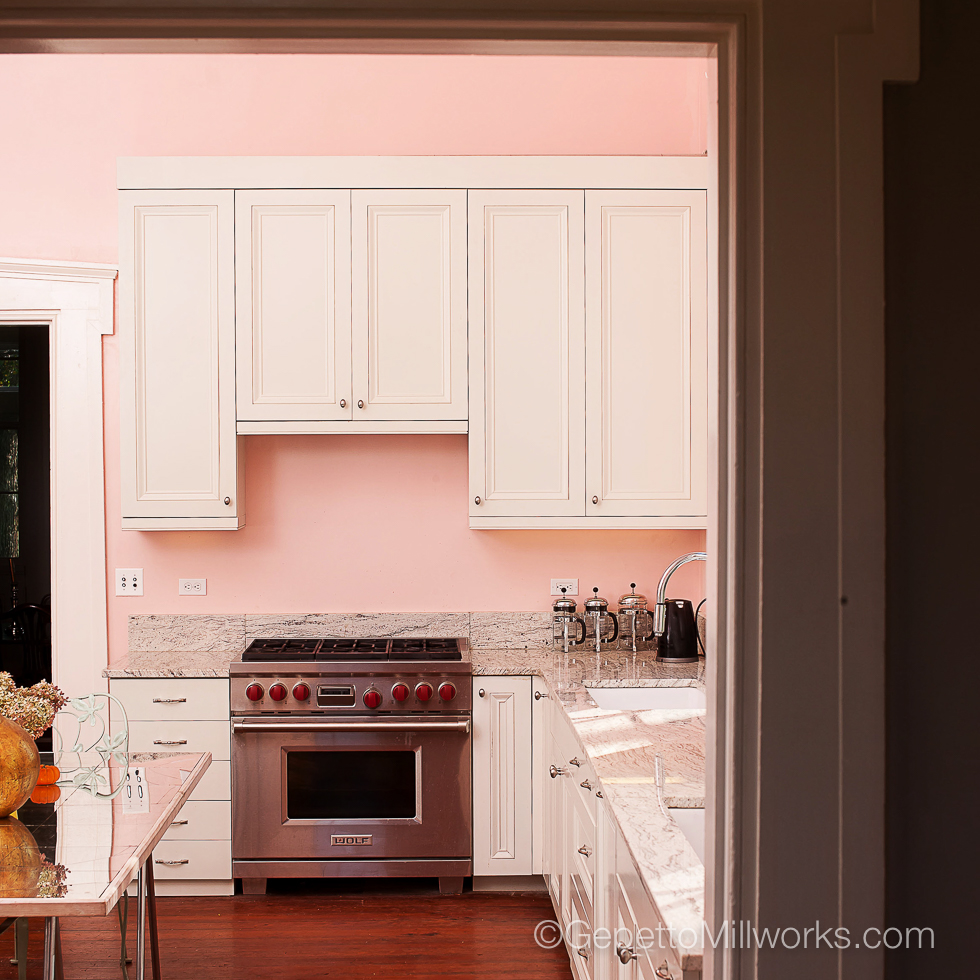
6. Evaluate existing alterations. Consider the quality, design, materials, and craftsmanship of the original house as well as the changes that have occurred over time. Compatible interior and exterior changes of the same or better quality than the original house, even if done in different styles or materials, should probably be kept and restored. Conversely, you should probably remove any poorly designed or executed changes.
9. Take care not to falsify the history of the house. This might seem counter-intuitive, but you actually do want to be able to tell additions apart from the original. That way, the house’s history is visible and transparent. Also be careful not to design additions that make the house appear to date from an earlier or later period, or alter the house’s details to an extent that suggest a different architectural period.
10. Look to the experts. For a more detailed list of recommendations, check out the Secretary of Interior’s Standards for the Treatment of Historic Properties. This jam-packed resource from the National Park Service includes guidelines on preserving, rehabilitating, restoring, and reconstructing historic buildings.
There’s no right or wrong answer when it comes to determining whether you should restore or rehabilitate your historic home. Let your property, capabilities, and needs help guide your decision, and chances are you’ll arrive at an accurate, appropriate solution.
The Glen Roy Estate was renovated and restored with the fine wood fabricated pieces by Gepetto Millworks.
We built most of the wooden construction, which was restored from a gutted historical property including:
- cabinetry
- kitchen design
- wardrobe style kitchen storage
- fireplace mantles
- bathroom storage
- laundry hideaway
- china display shelving
- custom closet design (NYC theme)
- skylight
Glen Roy Plantation is a pristine 3-story, Georgian Revival home, which was completed in 1852. The intact interior features Greek Revival detailing and includes twelve fireplaces, forty windows, fifteen foot ceilings and a widows walk. The house sits on sixty acres with 500 feet of waterfront along the Ware River. There are also extensive lawns and gardens and numerous outbuildings including an 18th century library and a late 19th century carriage house. The property also features a stable, garage, swimming pool and dock.
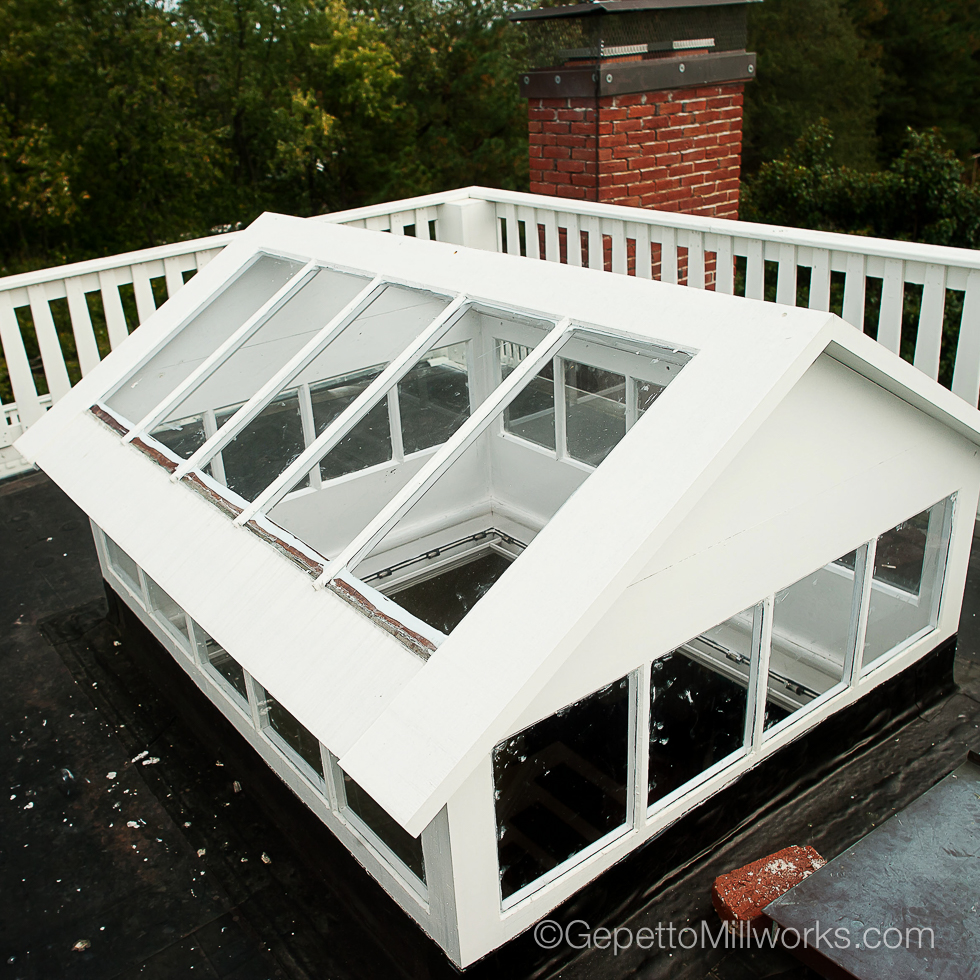
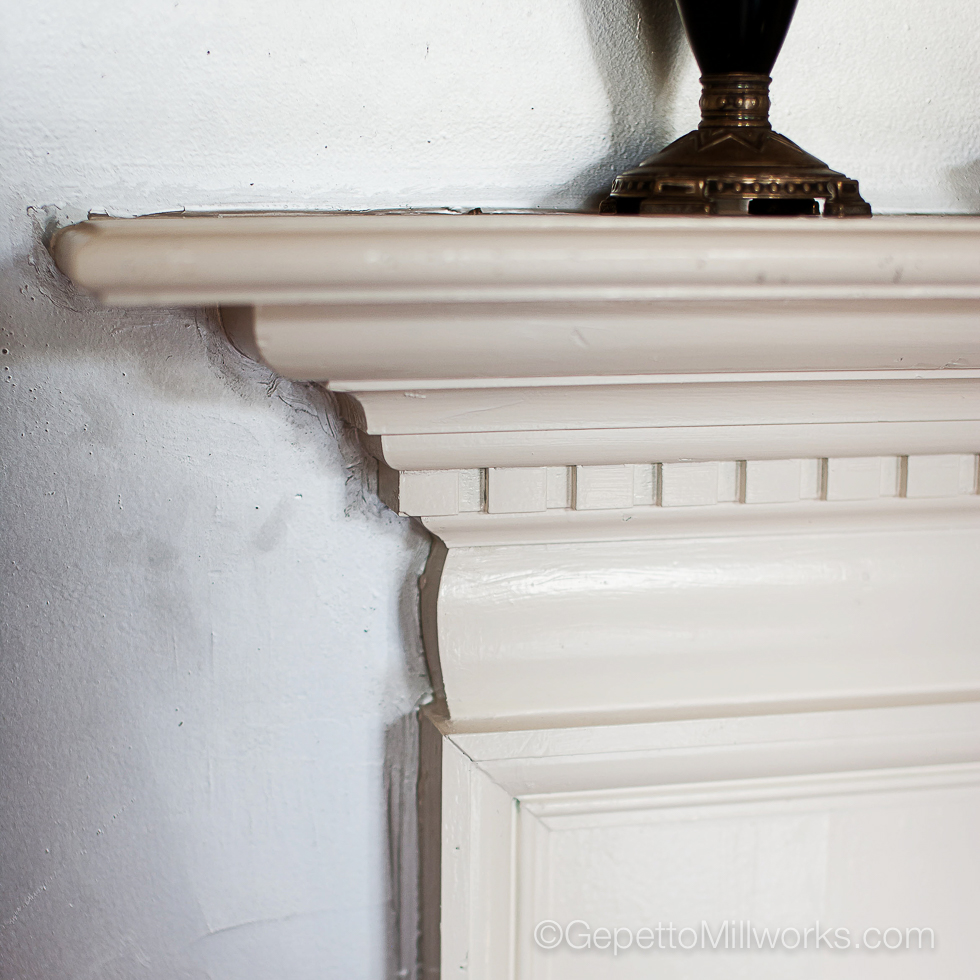
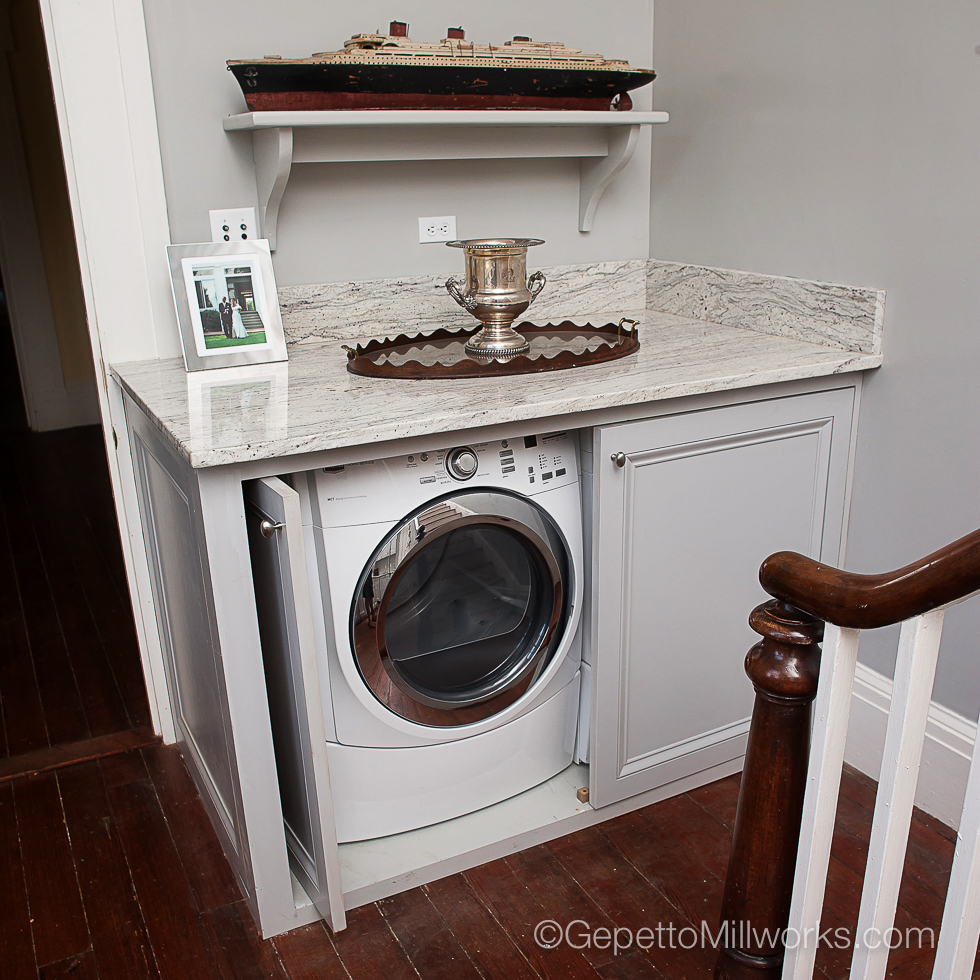
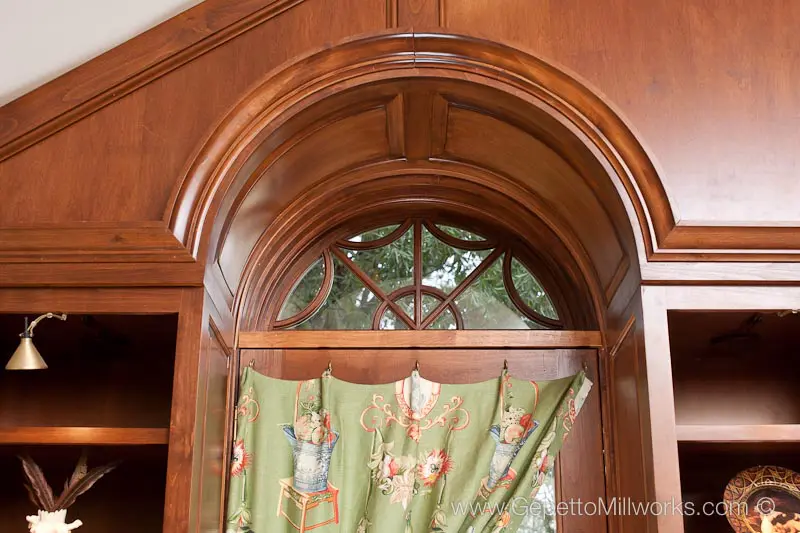
Project Spotlight: Theater Room and hybrid spaces
I was hired for this large home hybrid kitchen design project by a local contractor I have years of experience working with. Trust is a valuable and scarce commodity in the building industry unfortunately. I write these articles in the trust building process with you, as you consider hiring your contractor, because creativity and successful design come out of a trusting working relationship! The theater room hybrid project showcases a design suggestion made by the Gepetto Craftsman after looking at the plans drawn by the architect for elliptical windows topping off the glass doors to the porch. When I got the architectural drawings and took a look at them I felt that the drawings were leaving out a huge opportunity in the woodworking in the room. Let me give you a picture to set the stage:
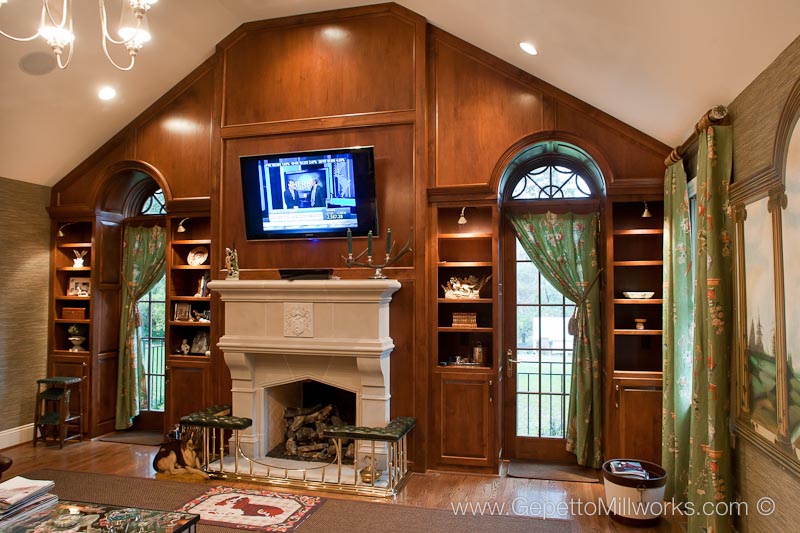
The arches are a repeated architectural theme throughout the home and I felt that the architect didn’t draw this wall with a grasp on the abilities of a skilled modern woodworker. Drawing on the relationship I have with the builder and client, I suggested some changes to the plans to include a solid wood arched raised panel to finish the look of the wall. The builder and client agreed with me that the warmth, classicism, and functional results of my proposed drawings would be a great direction to refurbish this 1920’s home.
A solid wood, arched raised panel is a difficult construction challenge because the solid wood used in construction doesn’t naturally conform to the designed arch. I have to measure precisely and use old world wood bending techniques. The highly technical machinery setups to manufacture the wooden arc of trim would baffle less accomplished craftsmen.
While I am very proud of the arched panels – they’re only the beginning of the mixed spaces designed into this home renovation. Take a look at three more detail pictures and then let’s move on into the kitchen.
Frank Lloyd Wright inspired custom kitchen design
The Story of a Kitchen’s 3rd renovation
Creatively the client wanted a little diversity through out this kitchen design. Originally the client had a very dark raised panel Kitchen that they renovated 20 years back so this was the 3rd renovation this customer had done in this house. The conversation about how they had evolved the house through the years was very educational. In this renovation, they wanted a timeless, simple, and open approach to their central living environment as the kitchen adjoins an open sitting room and is the most used space in the house. The open transitions and framework are to facilitate family conversations while doing mixed tasks like homework and food prep.
The first idea on the drawing board was filling the whole room with cabinets, but as we talked with the client about their needs and style we evolved into a super simple result. The original kitchen was full of late 80’s raised panel and dark cherry when we started.
In the design process we opened up the feeling with open-front shelving to achieve a sleeker, clean, zen feeling. The craftsman feel was brought out with an eclectic warm touch and breaking the kitchen into sections. The front area is composed of the wooden front dishwasher, the mosaic tile back-splashes behind the sink and granite counter tops for food preparation next to the stove and between the sink.
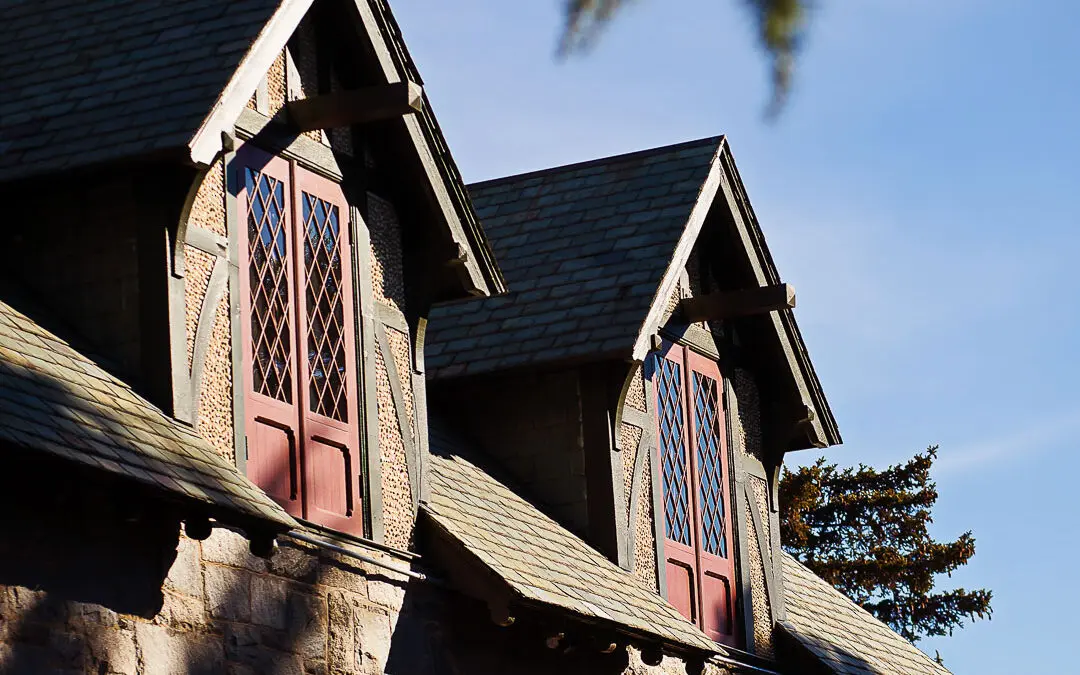
Authentic Historic Restoration Wooden Windows
Gepetto Craftsman have years of expert, hands on experience restoring wooden windows from projects across the mid-Atlantic area.
- authentic antique glass
- Historic Restoration standards
- Wooden Windows and Sashes
- partial restoration
- energy efficient glazing
We have experience with partial restoration and remake to fit specialty jobs.



















Request your quote or start your project here:
- Richmond VA
- Chesapeake Areas of Virginia & Maryland
- Historic Williamsburg
- Glouchester, West point
- Newport News – Hampton – Norfolk – Virginia Beach
- Washington DC: Montclair, Manassas, Rockville, Silver Spring, Fort Washington, Waldorf
- Charlottesville – Lynchburg – Appomattox – Roanoke

