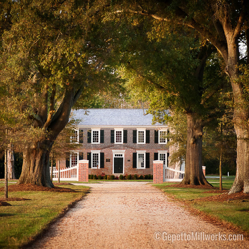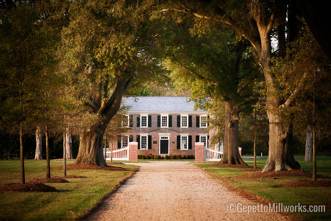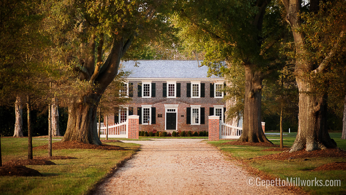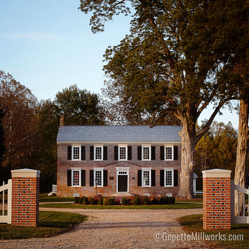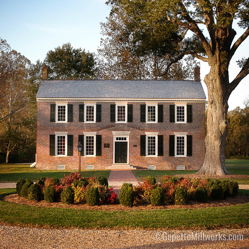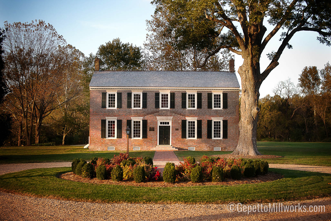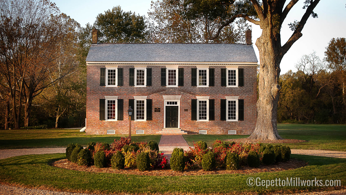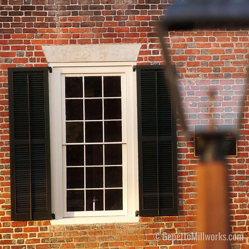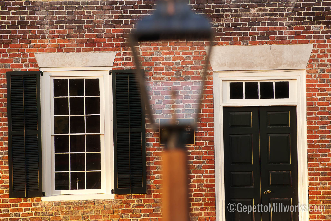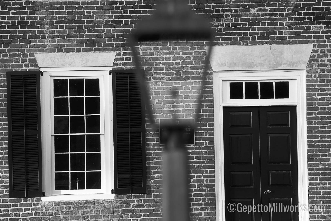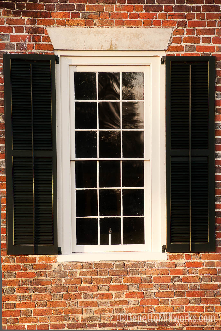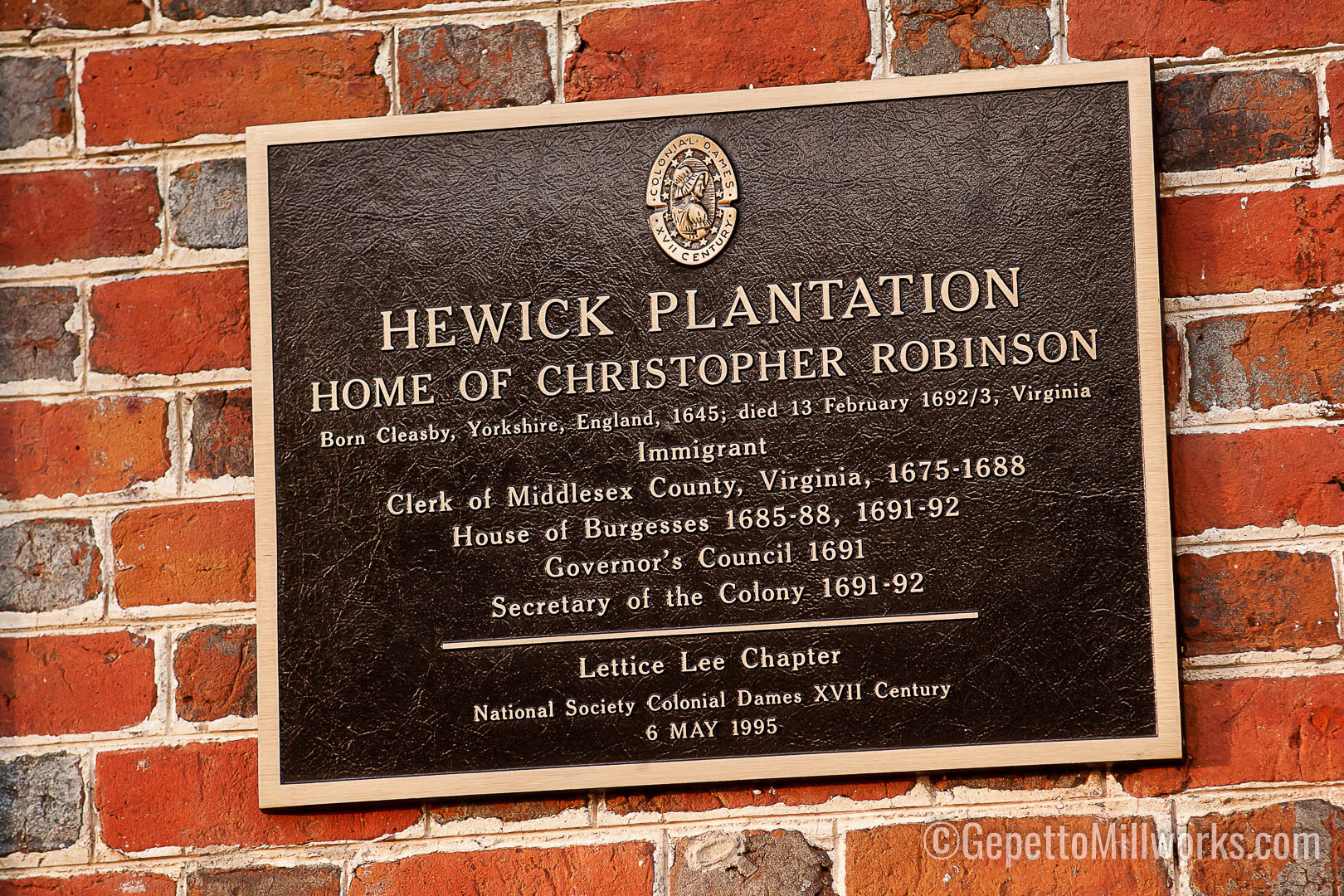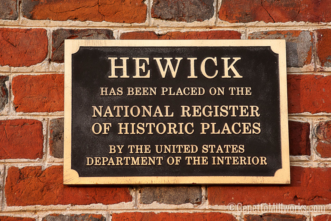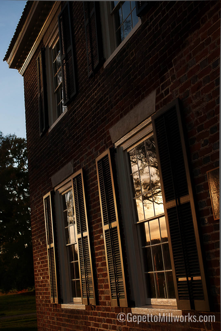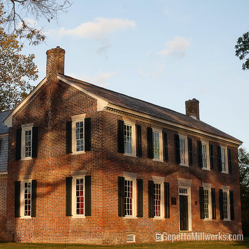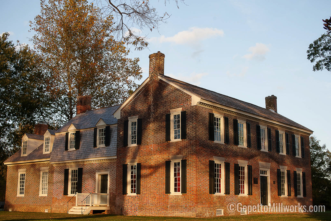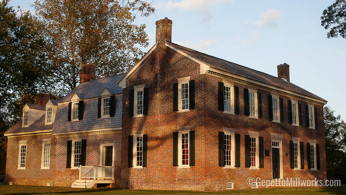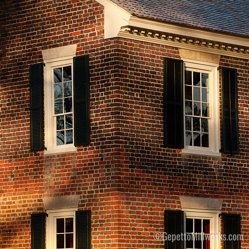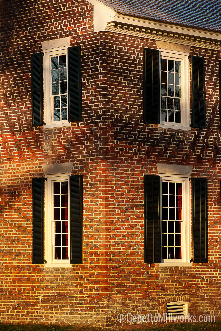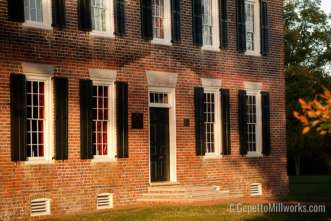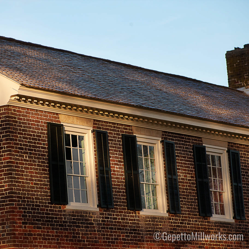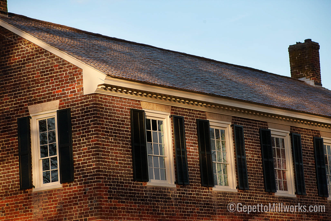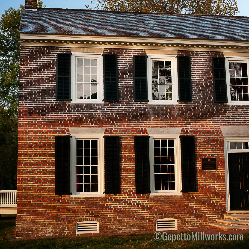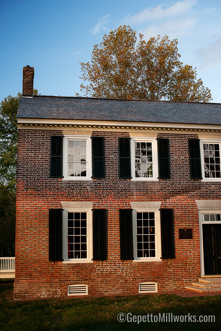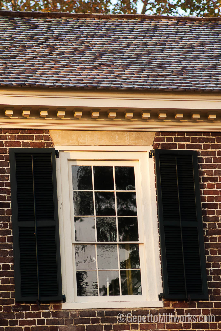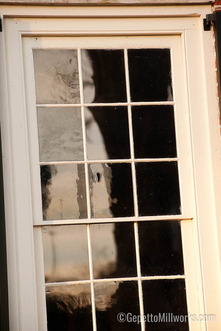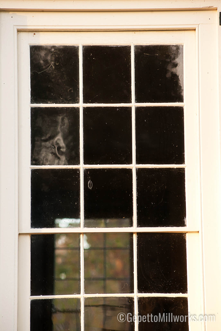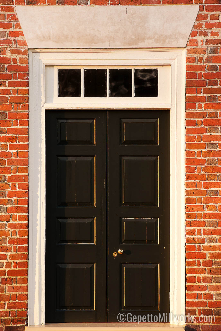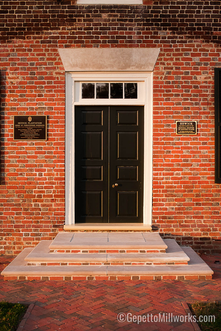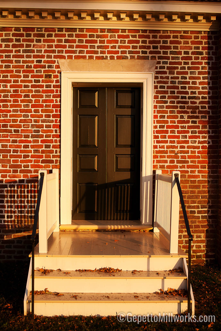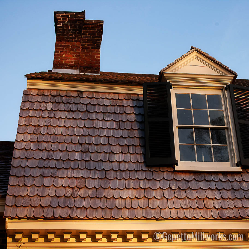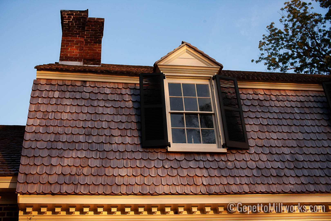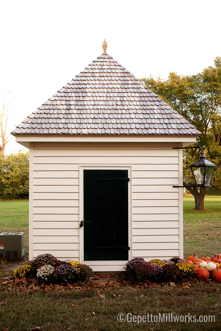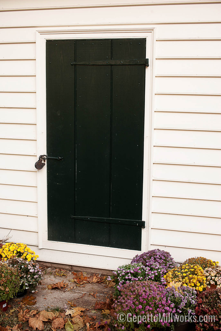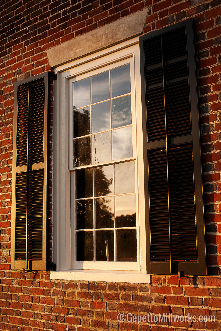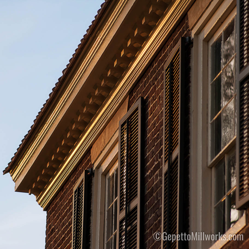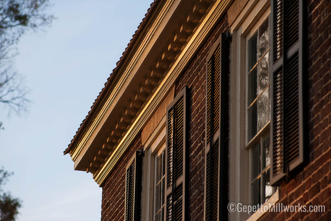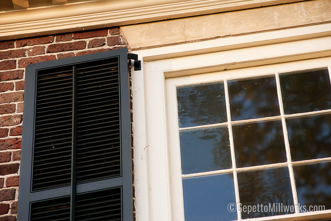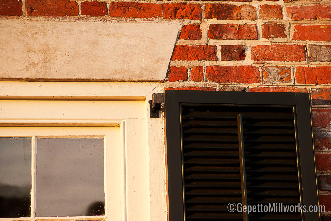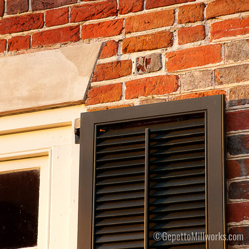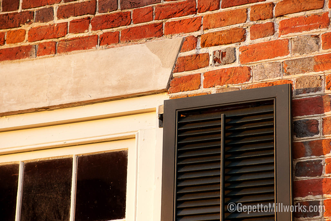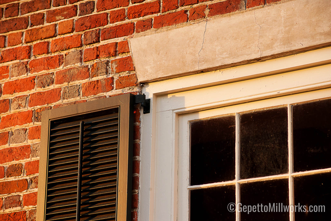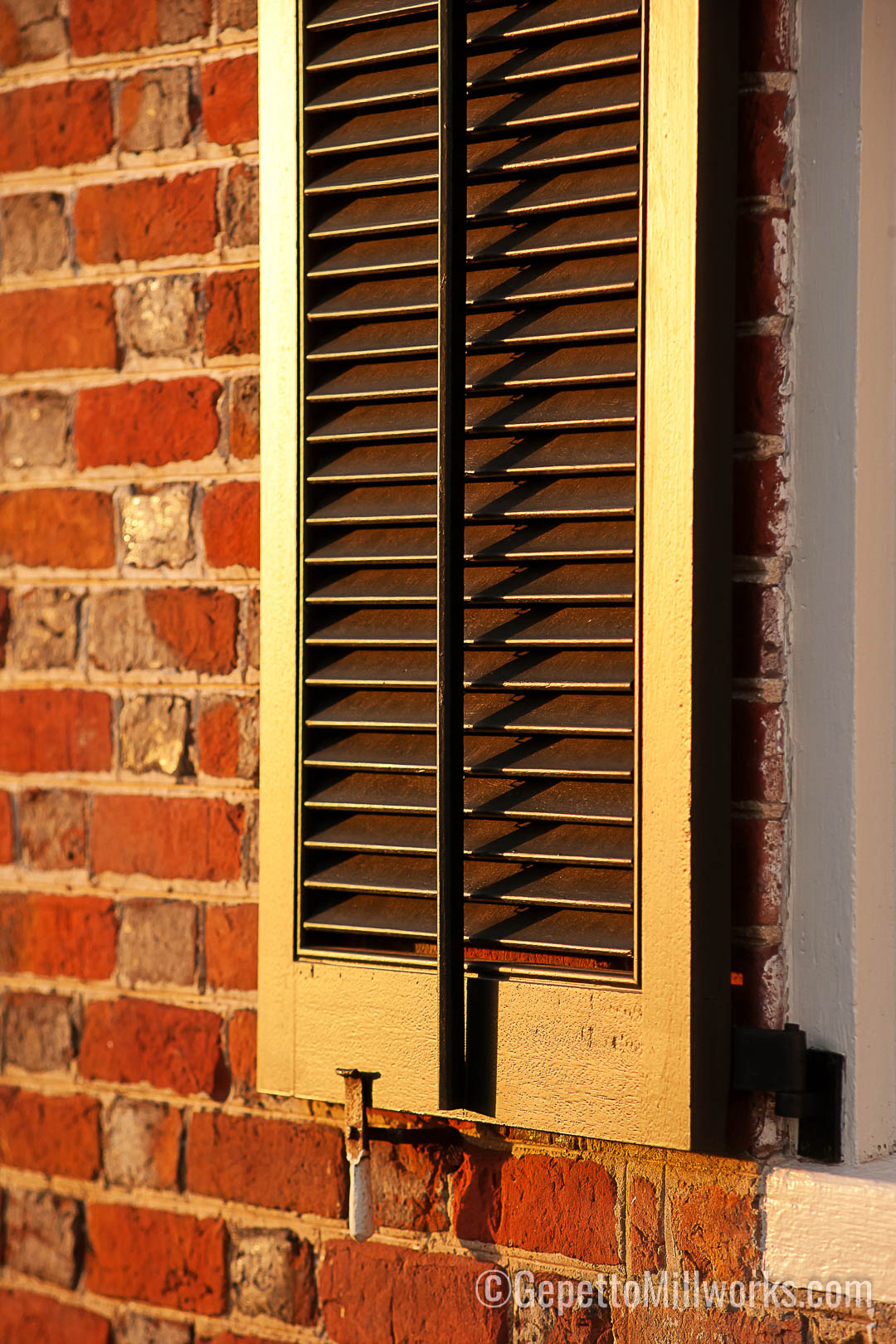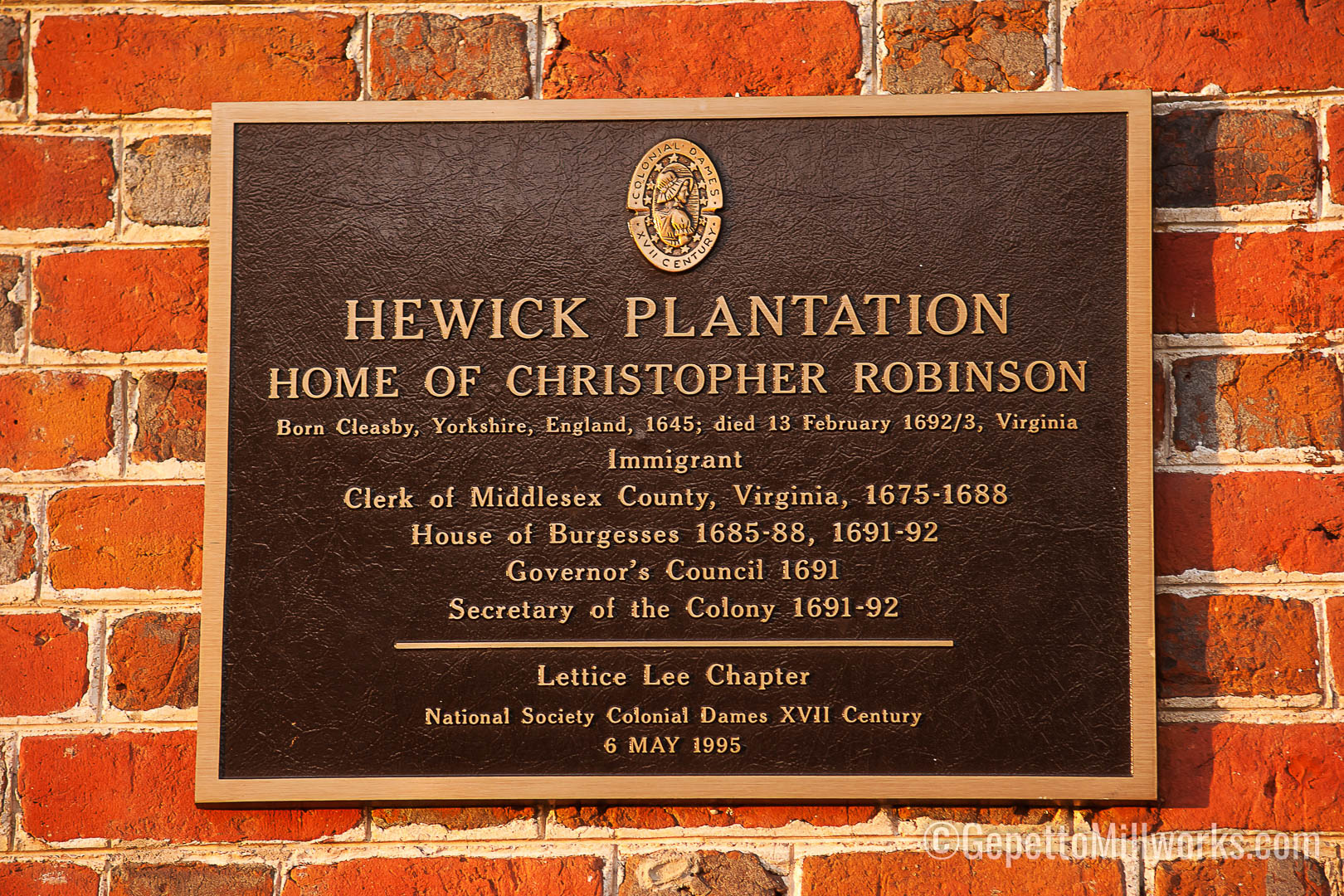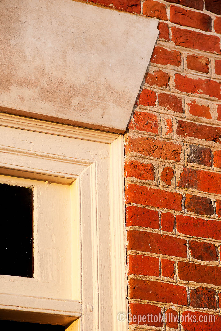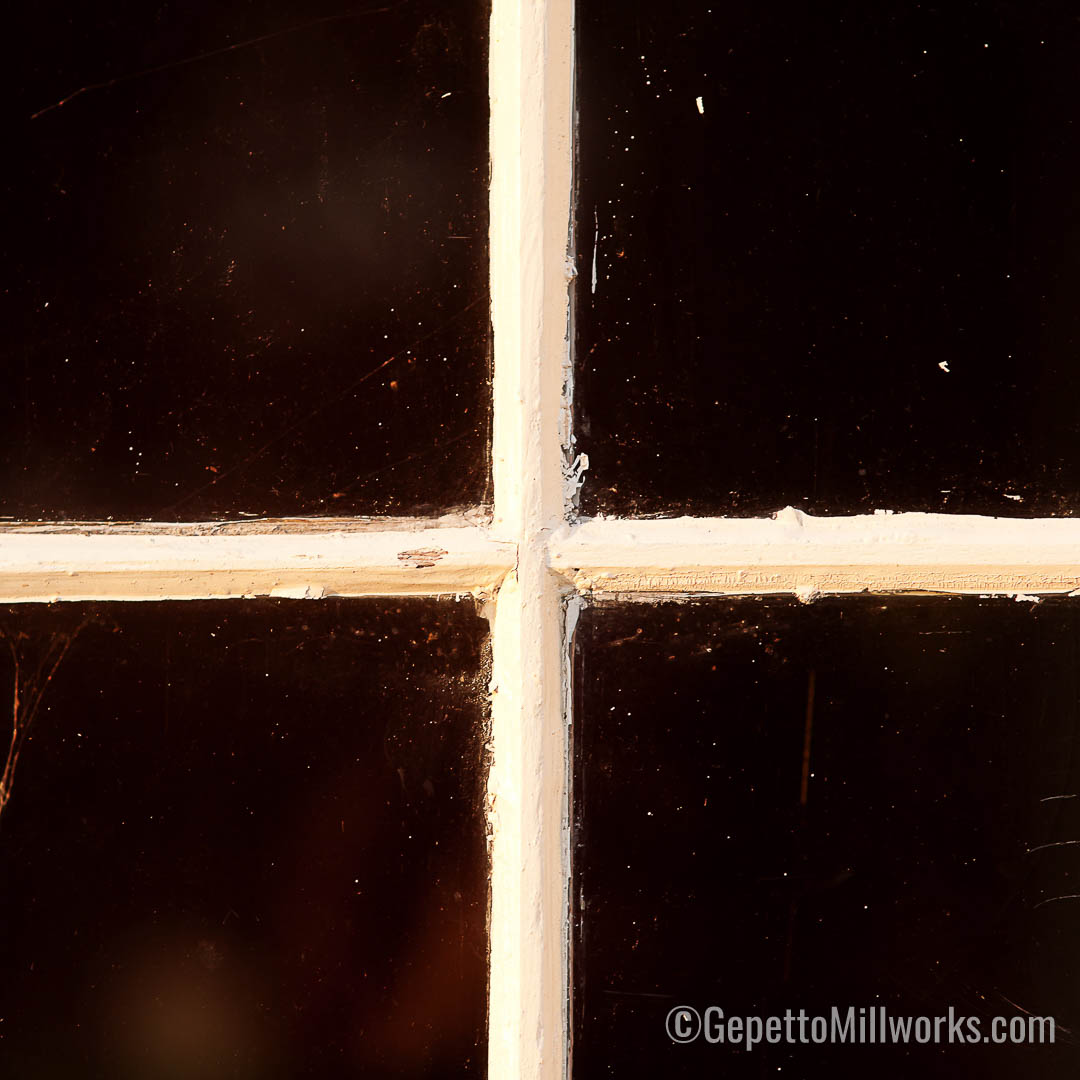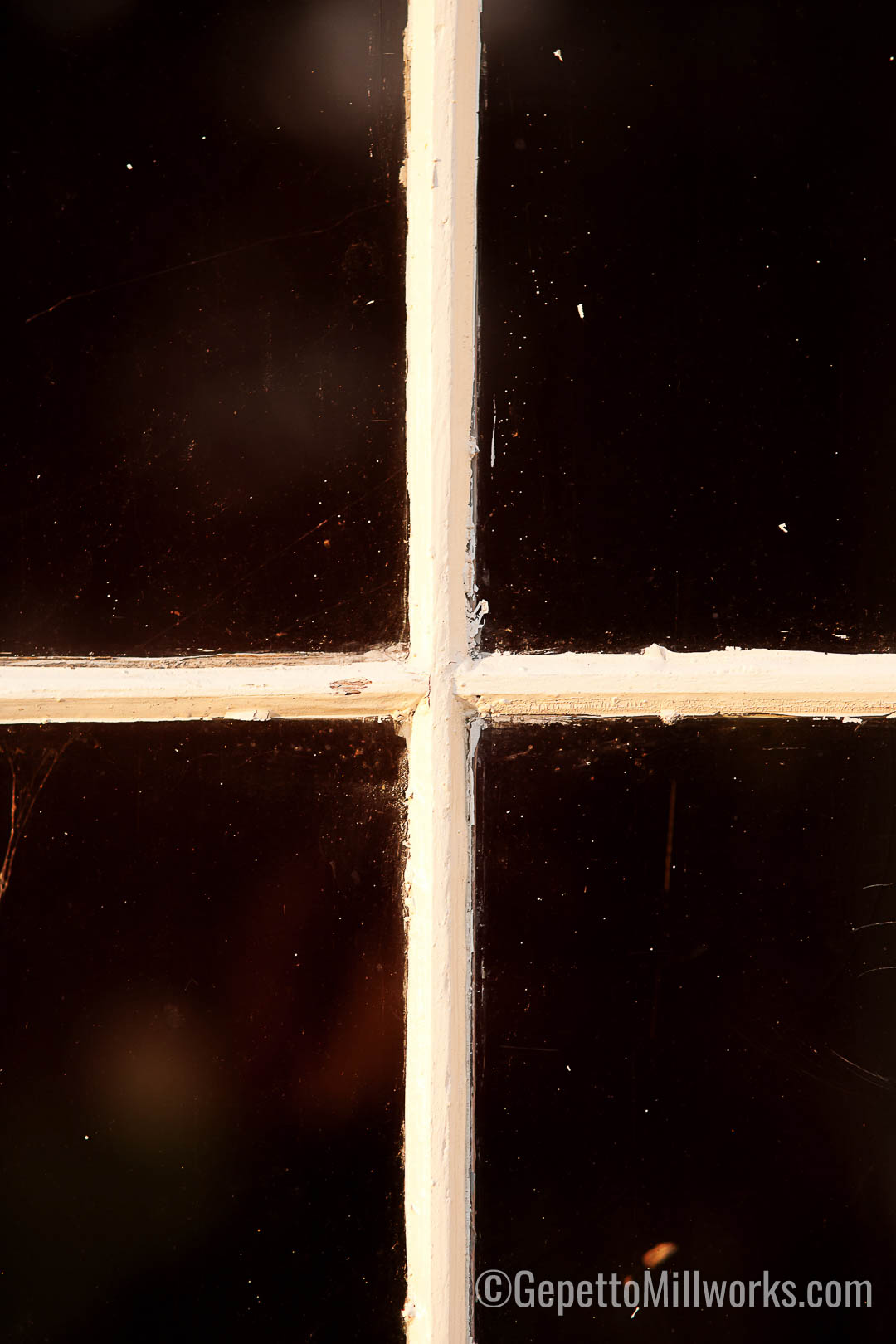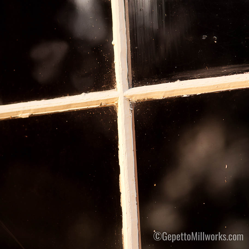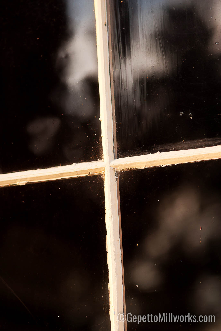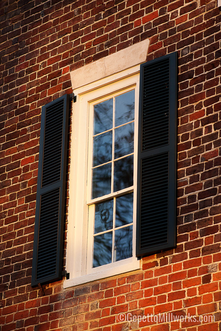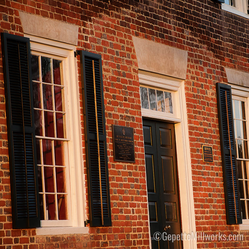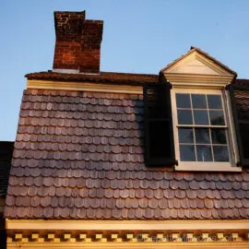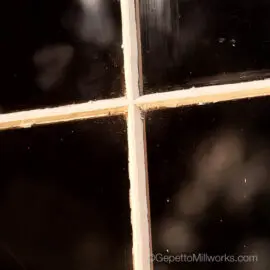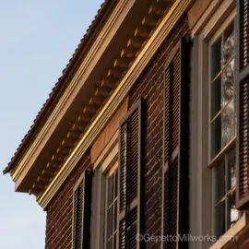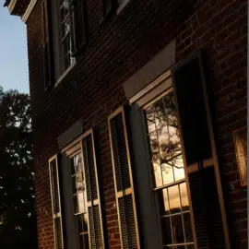supplying historic restoration millwork
Matt Wiley has 20+ years of experrience building historic homes and large scale commercial restoration projects. Matthew’s father taught and trained him in the carpentry and building trades from 12 years old and on. As his father was a general foreman builing residential homes Matt was trained in lumber calculation for project management in his early teens. Time saving job order, and the use of custom made ‘jigs’ to speed repetitive tasks was taught and practiced from Matt’s formative years. Matt moved from the rural hills of western virginia to Richmond’s most historic district – Church Hill before it was popular. Building the late 90’s and early 2000’s in Church Hill Matthew found a severe shortage in historically accurate building materials that caused a project management problem in restoring the row houses of the 19th century. From balusters to windows, historically correct materials where nearly unavailailable and using vinyl windows in a beautiful 3 story six digit home just did not keep the aestetic alive.
And in a beautiful turn of fate Matthew had the opportunity to buy “Beckstoffer’s Millwork” at 1207 N 28th Street in the early 2000’s. At that point the facility was 100 years old and many of the tools and records were still in tact. The formative experience of a lifelong craftsman was now turned to the speciaty that provides a lifetime of challenge and project variety. Throughout the real estate boom and urban return of the 2000’s Matthew ran a shop of 20+ employees supplying everything from basic kitchens to historic retrofits of much of Tobacco Row warehouse conversions. In the full market stop of the financial crisis of 09; Matthew’s operation had to re-size with the rest of the industry and it was the demand for historically accurate building supplies that carried Matthew’s interest, as well as cashflow.
The Tax Reform Act of 1986
Regulations provide a federal income-tax credit for owners of historic buildings that undergo substantial rehabilitations into income-producing uses. A credit equal to 20% of a rehabilitation’s qualified rehabilitation expenditures may be subtracted directly from the owner’s federal income taxes. A program of the National Park Service (NPS), the federal tax credits are administered by the State.
Historic Building Tax Credit Benefits
- Helps close the financing gap between the cost of a rehabilitation project and its return on investment
- Encourages the preservation of historic buildings
- Sustainably reuses the built environment
- Increases the value of rehabilitated, historic properties
- Returns underutilized structures to the tax rolls
- Revitalizes downtowns and neighborhoods and often increases the amount of rental housing within the community

