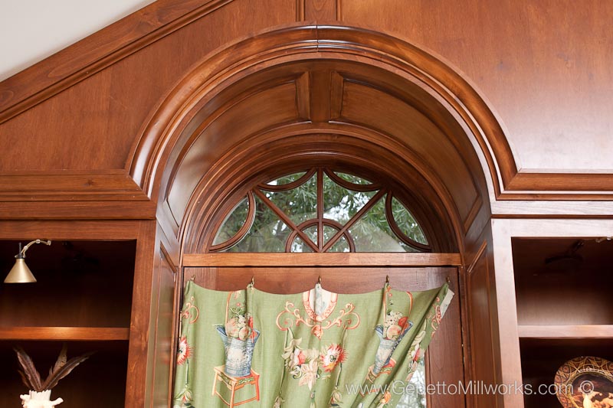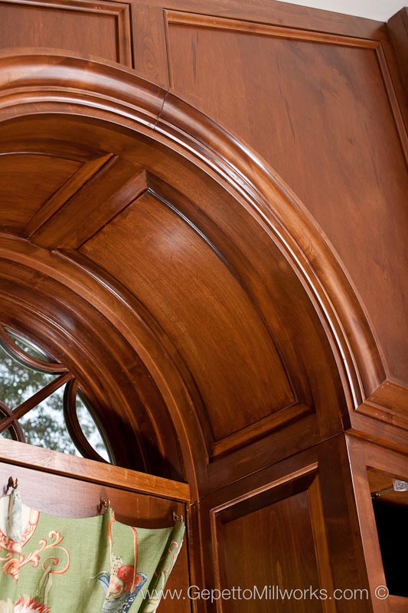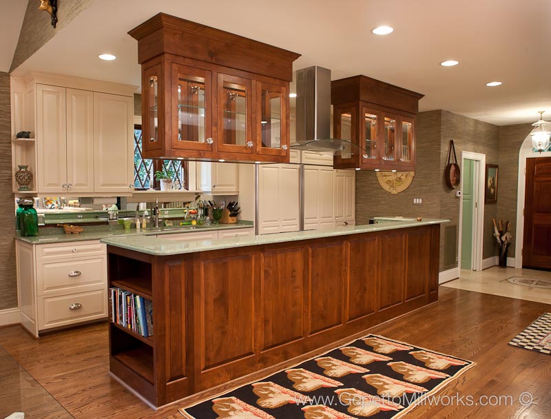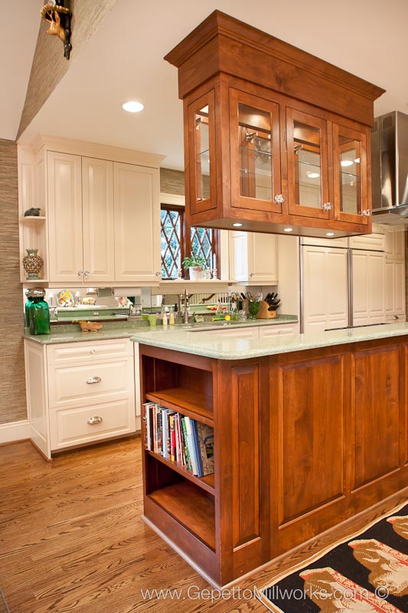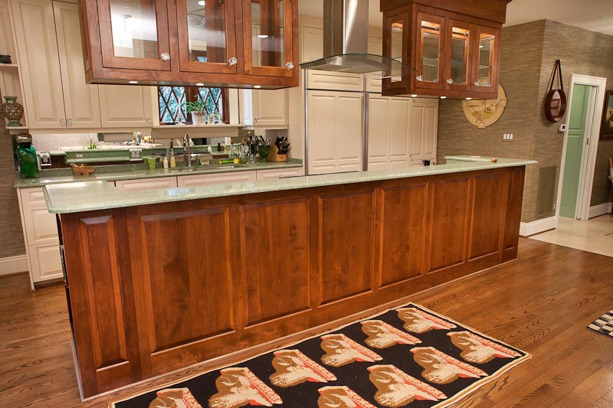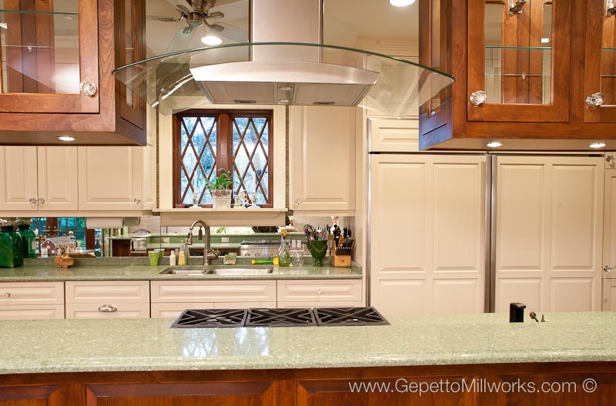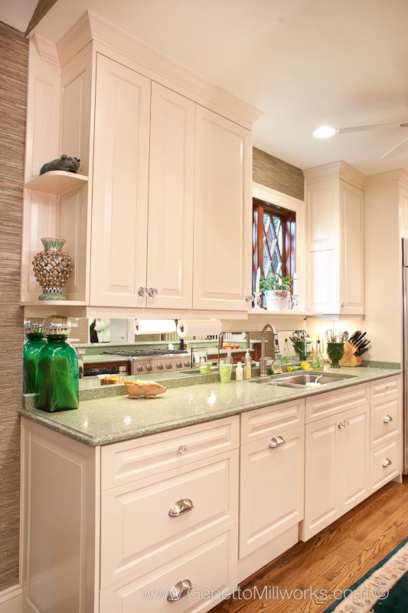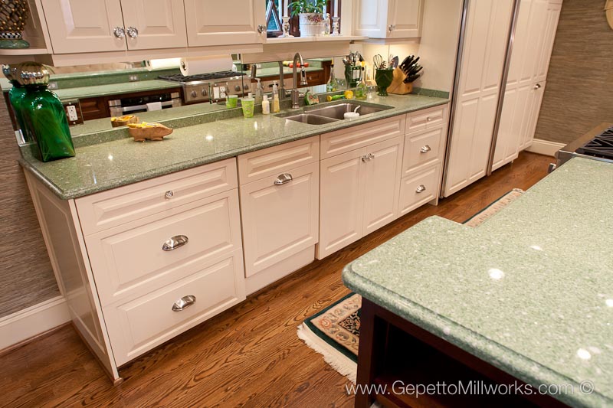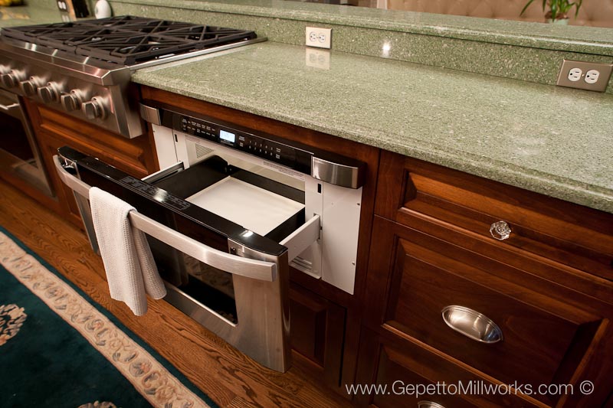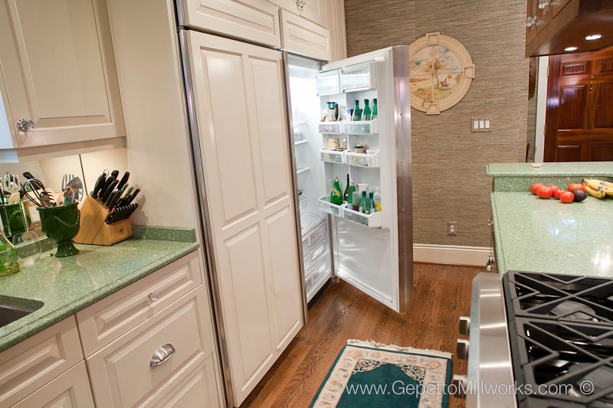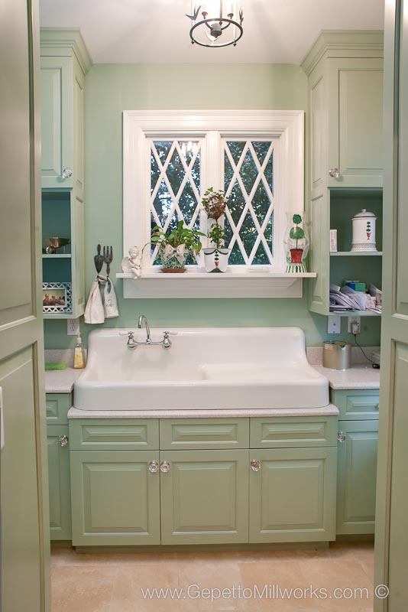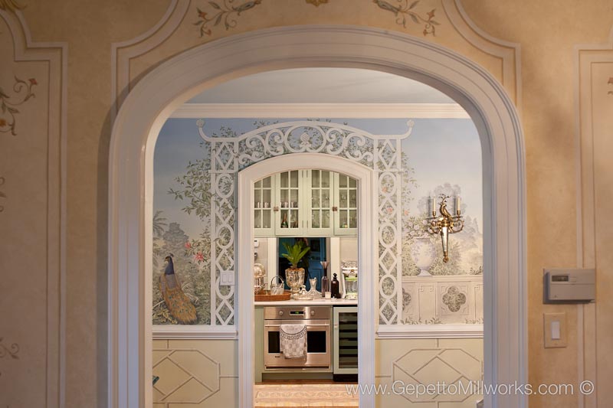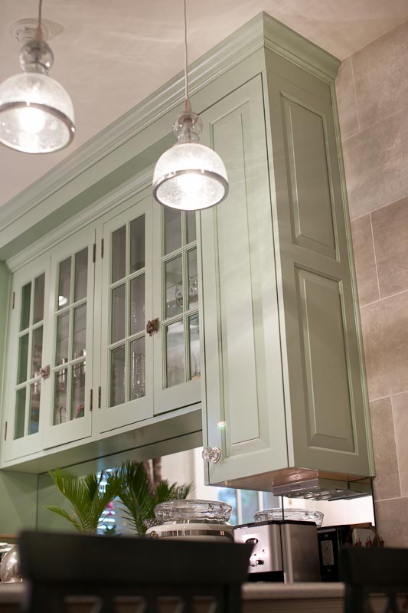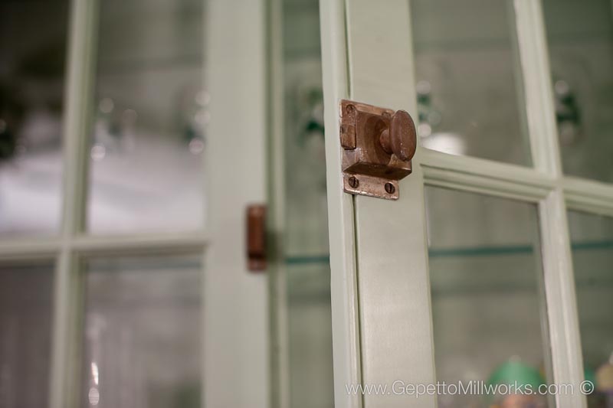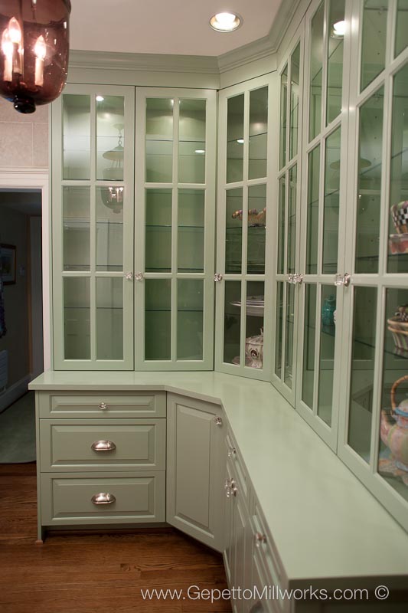I was hired for this large home hybrid kitchen design project by a local contractor I have years of experience working with. Trust is a valuable and scarce commodity in the building industry unfortunately. I write these articles in the trust building process with you, as you consider hiring your contractor, because creativity and successful design come out of a trusting working relationship! The theater room hybrid project showcases a design suggestion made by the Gepetto Craftsman after looking at the plans drawn by the architect for elliptical windows topping off the glass doors to the porch. When I got the architectural drawings and took a look at them I felt that the drawings were leaving out a huge opportunity in the woodworking in the room. Let me give you a picture to set the stage:
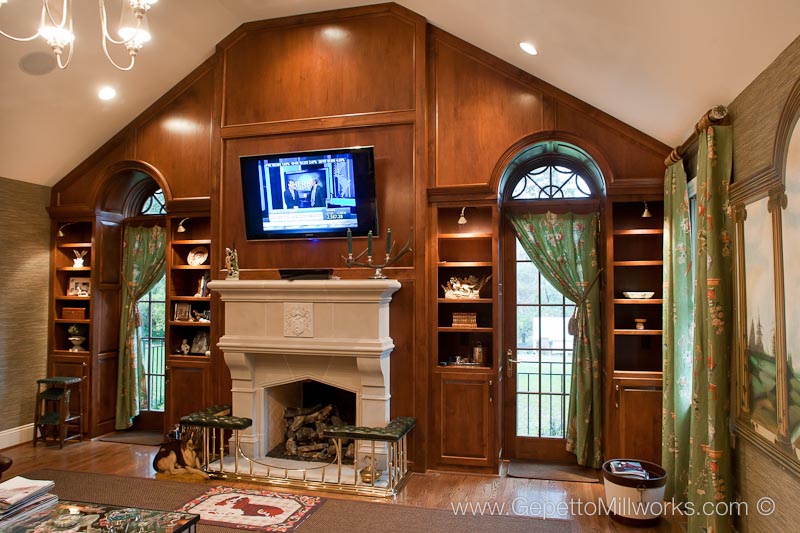
The arches are a repeated architectural theme throughout the home and I felt that the architect didn’t draw this wall with a grasp on the abilities of a skilled modern woodworker. Drawing on the relationship I have with the builder and client, I suggested some changes to the plans to include a solid wood arched raised panel to finish the look of the wall. The builder and client agreed with me that the warmth, classicism, and functional results of my proposed drawings would be a great direction to refurbish this 1920’s home.
A solid wood, arched raised panel is a difficult construction challenge because the solid wood used in construction doesn’t naturally conform to the designed arch. I have to measure precisely and use old world wood bending techniques. The highly technical machinery setups to manufacture the wooden arc of trim would baffle less accomplished craftsmen.
While I am very proud of the arched panels – they’re only the beginning of the mixed spaces designed into this home renovation. Take a look at three more detail pictures and then let’s move on into the kitchen.
Now for you to better understand the whole room, let me point out that the wall on the right of the lead picture on my page here, is the wall leading into picture left in this picture below.
Hybrid Spaces
Receiving the architectural drawings and talking over people’s dreams for their building projects during the bidding and planning stages of my projects gives me a fun look into why modern design trends are moving forward. While technology may be making our lives easier, building hybrid spaces brings our home’s closer together. The kitchen here features a super large island where conversation can flow over the counter to the kitchen table or into the media room. In the cabinetry design, I help soften that transition using bookshelf ends in the island and decorative corner shelving as seen in this photo from the end:
The large island is designed with a dual height countertop, which may help the owners fight clutter, but also keeps the food preparation surface out of visibility from the room. I thought that was a pretty clever little detail reinforced by our feelings of a room if all it’s surfaces are cluttered. I checked with the owners and raised the countertop height from the standard height to be easier on their lower backs based on their personal height. I know I don’t like sitting down to dinner feeling like my lower back needs a break.
The open space would be broken up and closed off if we had attempted to hang solid cabinetry over the oversized island. In my opinion the room begin to fall short in achieving an open hybrid feel, so I designed in glass doors and stained wood frame cabinetry for more storage space while keeping in line with our overall design goals. From this view it is also a good time to point out the mix of stained wood panels, and painted surfaces in the kitchen. The owner originally voiced some concerns about the different surfaces, and potential lack of unity between the island and wall cabinetry. We don’t have a photo illustrating the tie in between the island and the bookshelf/media wall – so I’ll have to chastise my photographer. I hope you can grant me the imagination to believe that the mixed surfaces do not feel like a contrast in the room, but more like a transition, or a harmony created in this hybrid space.
Thinking Kitchen From Every Angle
When you hire me to design your custom or creative kitchen, I will think it through from every angle. The photo above shows one place where the balance and alignment of the key kitchen workspaces were carefully aligned with the architectural spacing of the window. (The black squares in the foreground is the gas cooktop.) My years of experience building as a general contractor before specializing in millwork give me a thorough understanding of key problem areas, the ability to easily and accurately visualize project drawings and the wisdom to plan for efficiency. I don’t charge extra for all that wisdom, it just comes out in all areas of our working relationship. Enlarge any of these detail shots that interest you before we more on to a couple details of the Richmond custom kitchen interior.
Clean white allows for a calm stable backdrop for the decorator accents of green and yellow to develop on.
The utility items such as the refrigerator and pull out (sub countertop) microwave, were fitted with care into the design and given wooden fronts to match the room.
In the above picture – notice how the dual height island countertop acts as a backsplash for the preparation surface and gives a handy power outlet.
A look down the island toward the refrigerator to close the examination of the hybrid living area.
Moving out of the hybrid living area
I built a few other pieces in this large home renovation that I’d love to show you:
In the small wet room we were able to use the original 1920’s sink and build on that feeling for a quaint and cosy storage room with floor to ceiling cabnitry.
From there, let’s go into the Butler’s Pantry. Through the repeated arched doorways:
I show you this picture to demonstrate how the alignment of the shelving and service was deigned from the archetecual alignment, and reflected in the kitchen cabinet design.
Here is the full detail of the pantry cabinets with a few other angles to include the kitchen service pieces.
One small detail we like to mention in this Butler’s Pantry kitchen are the original build, 1920’s vintage cabinet closures and hard ware that we were able to rescue and re-use. A small but delightful touch.
China cabinet
The final piece is the oversize china cabinet with open windowpane style doors, six level glass shelving, and interior lighting. I designed it to fit in an adjoining hallway to the butler kitchen for maximum storage with an elegant presentation.
Thanks for reading through the project details here, I hope I have demonstrated my competency as a craftsman and a skillful listener to my clients needs. If you would like to begin the discussion about your project please use this form to contact me:

