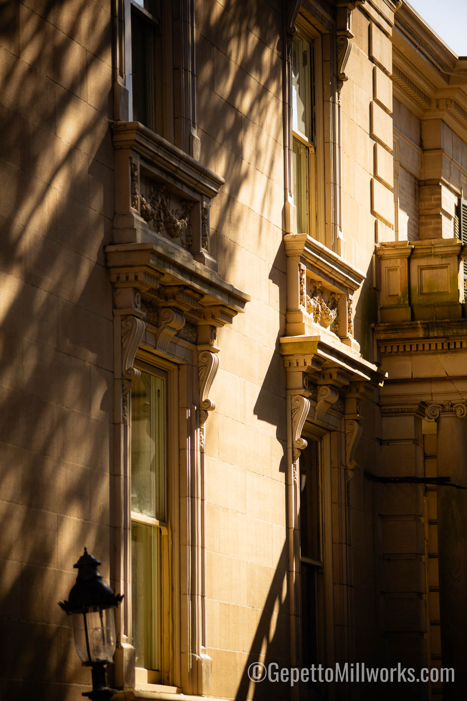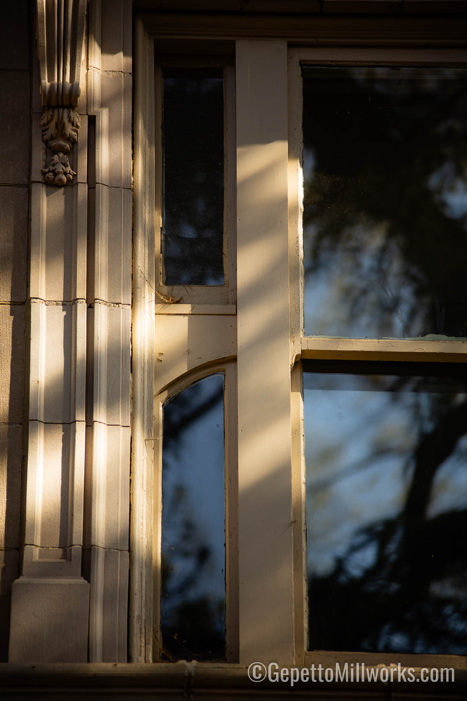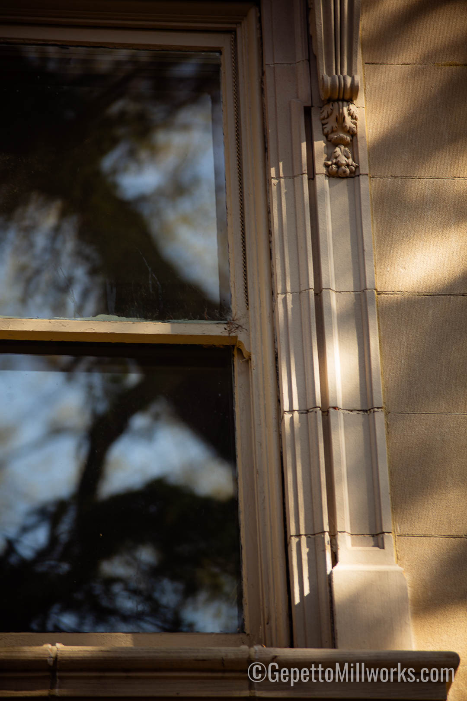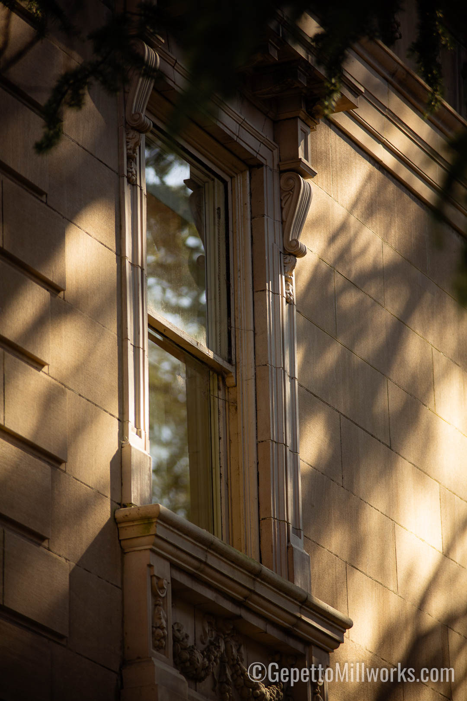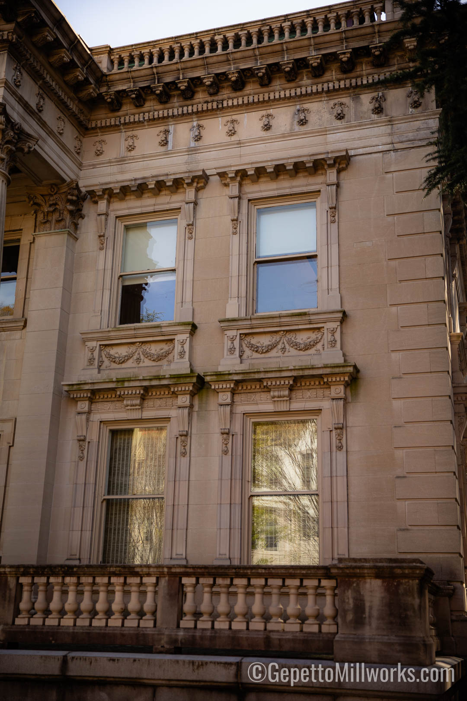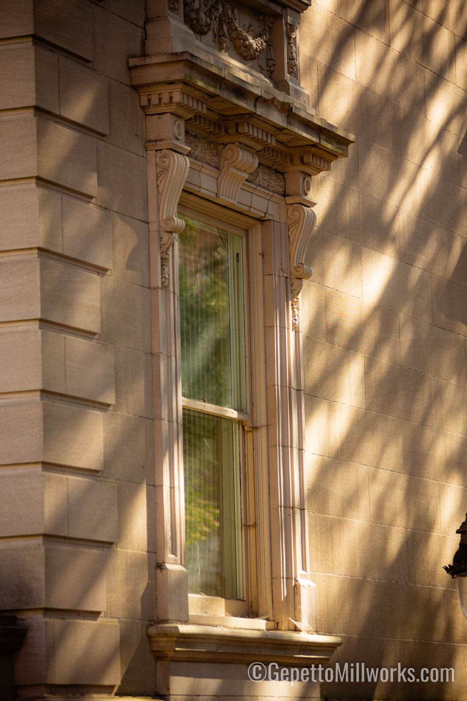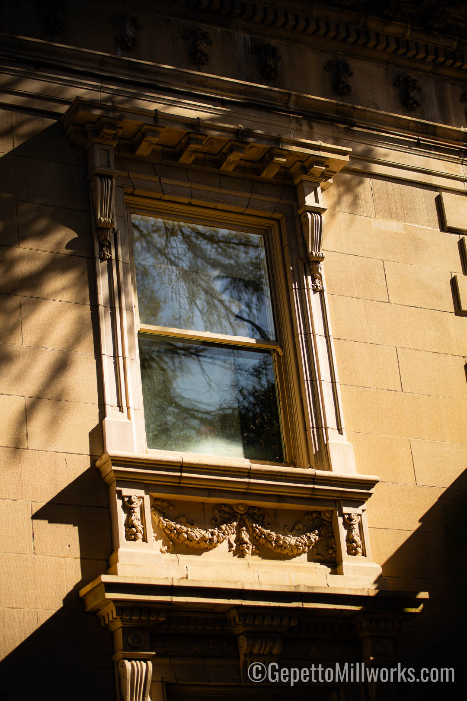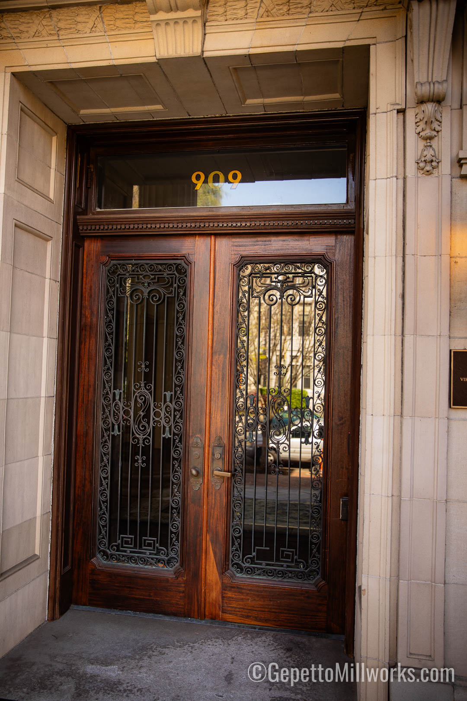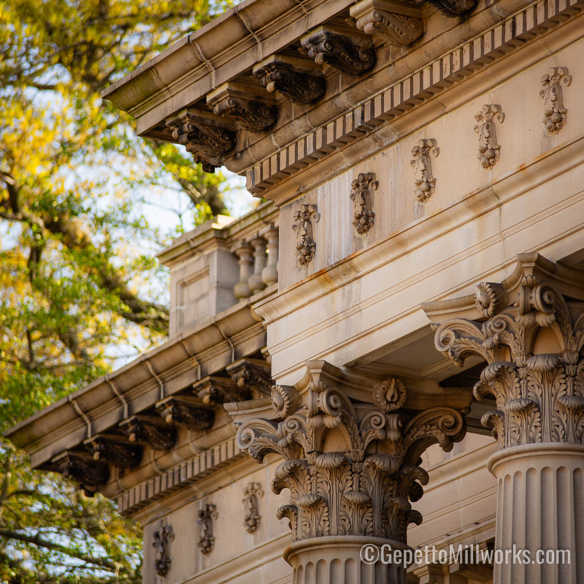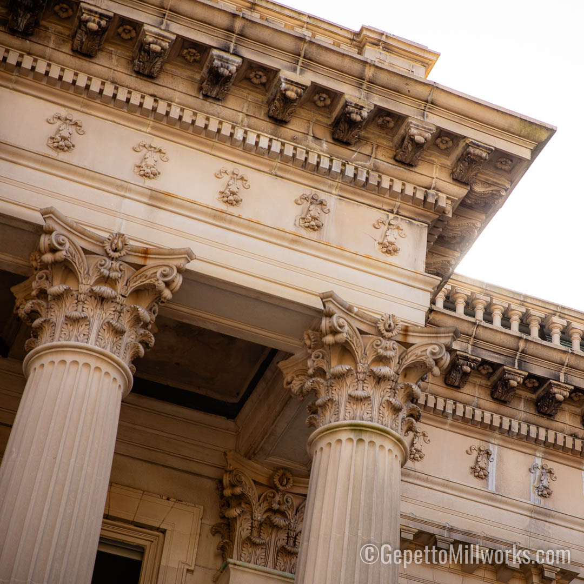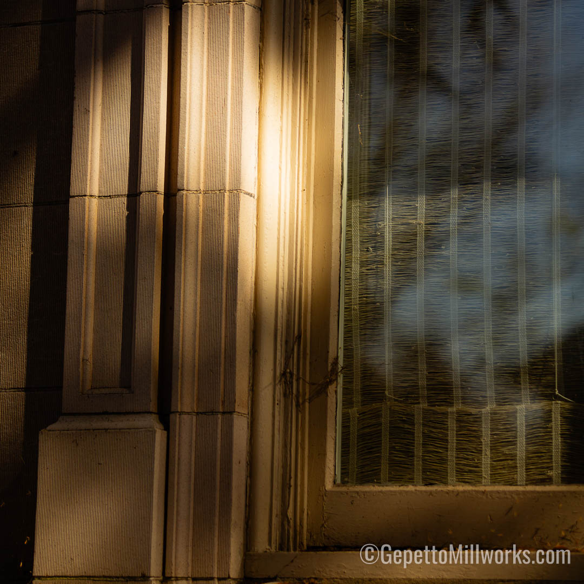THE SCOTT HOUSE is one of Richmond’s most significant examples of American Renaissance architecture and is listed on the National Register of Historic Places. It was completed in 1911 and acquired by Virginia Commonwealth University (VCU) in 2001. The 18,000 sf mansion was built for Frederic William Scott and his wife Elizabeth Strother Scott. It was modeled after the Marble House in Newport, Rhode Island, which referenced the Petit Trianon at Versailles. Interior plasterwork is attributed to prominent sculptor and plaster contractor, Ferruccio Legnaioli.
VCU commissioned Glavé & Holmes Architecture (G&H) to provide a feasibility study to assess existing conditions, programming, and conceptual design. Subsequently, G&H was selected to provide a historically-sensitive rehabilitation to allow the building to serve as meeting and event space for visiting and University groups.
Goals for rehabilitation the Scott House included restoration of the exterior masonry and windows supplied by Gepetto Millworks Mechanical, electrical and plumbing systems were upgraded to modern standards. New restrooms, and conversions to office space and meeting rooms became part of the plans to serve the University Campus. While the rehabilitation will serve a variety of modern programmatic functions, the building’s historic fabric was restored in accordance with the Secretary of the Interior’s Standards for Rehabilitation and the University’s preservation philosophy for historic buildings.
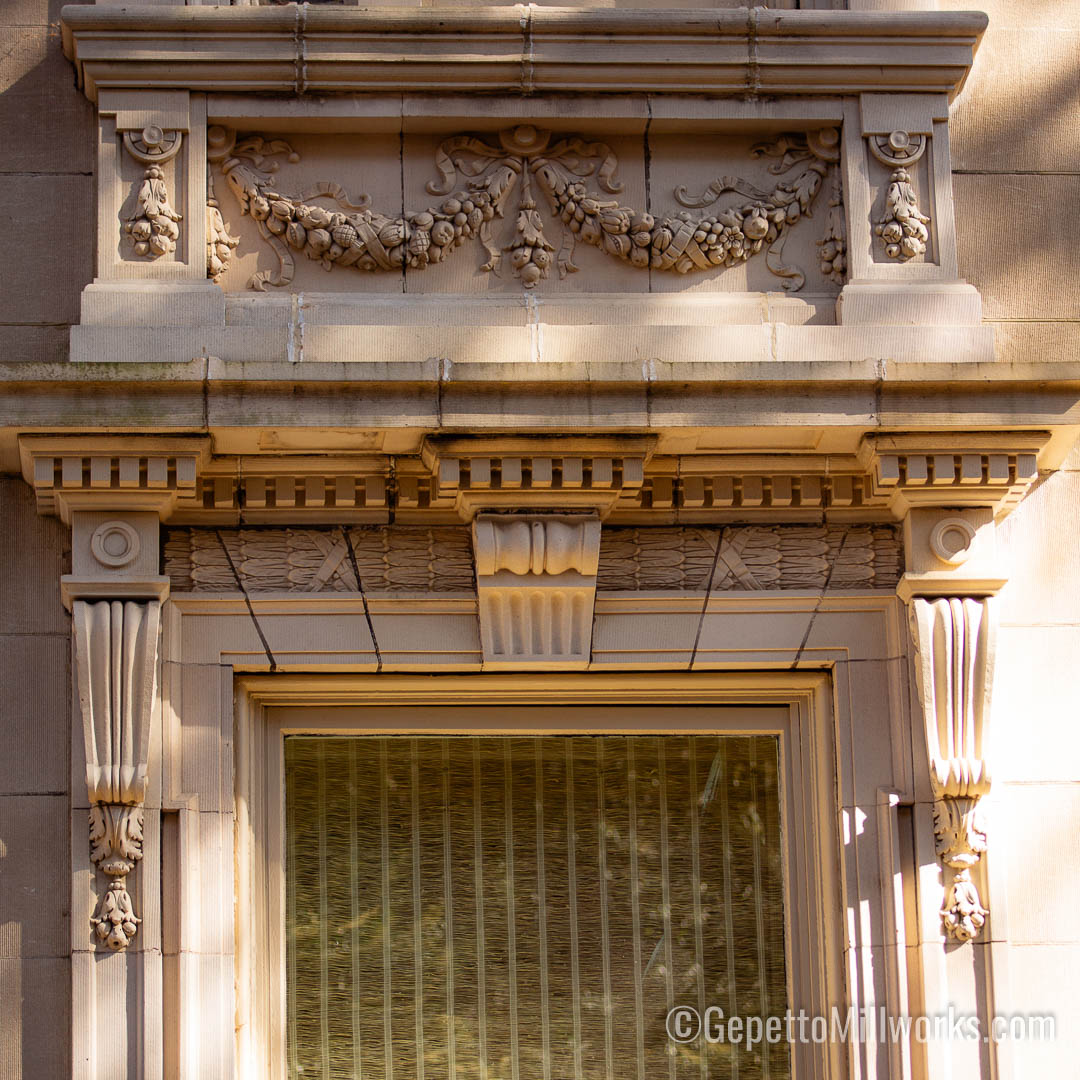
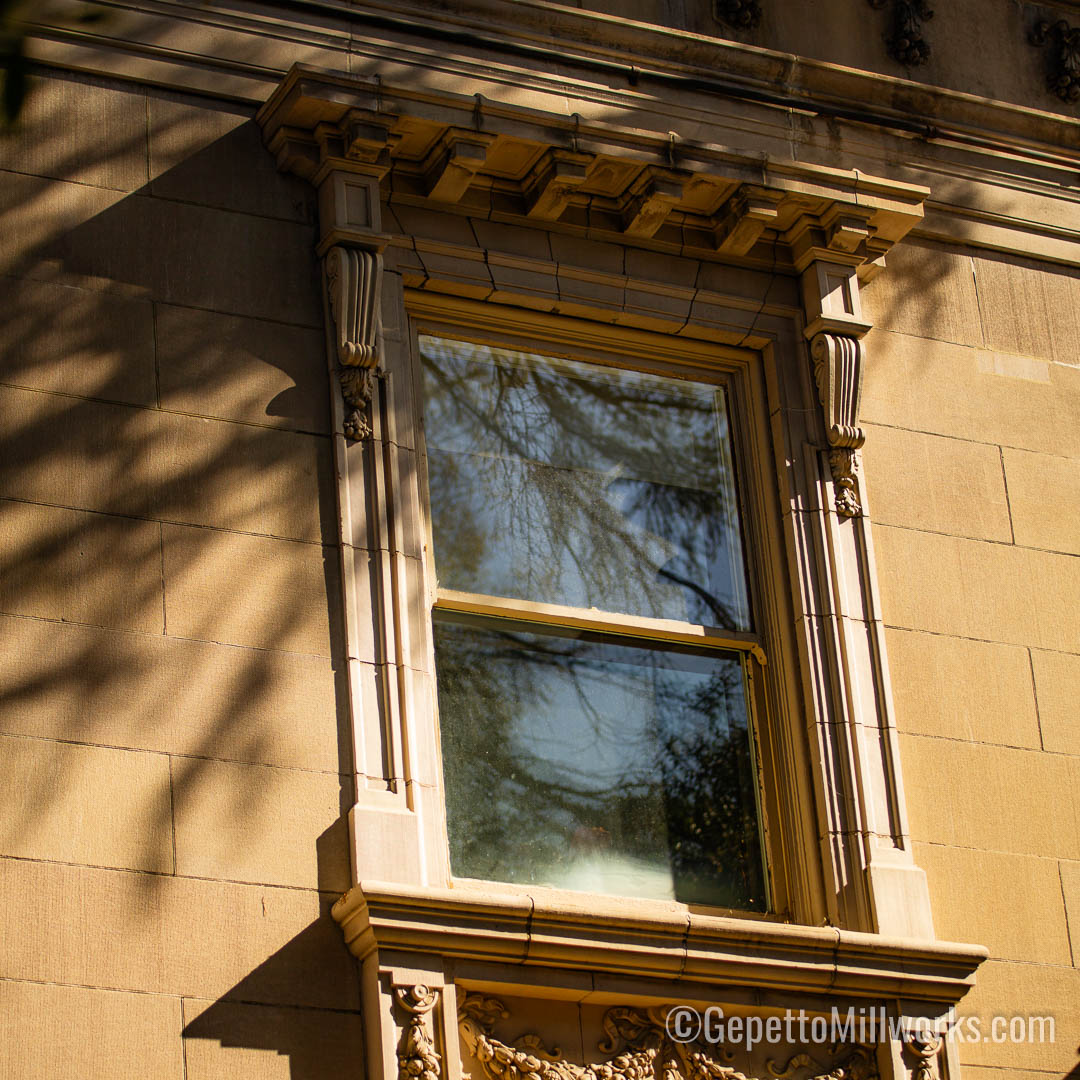
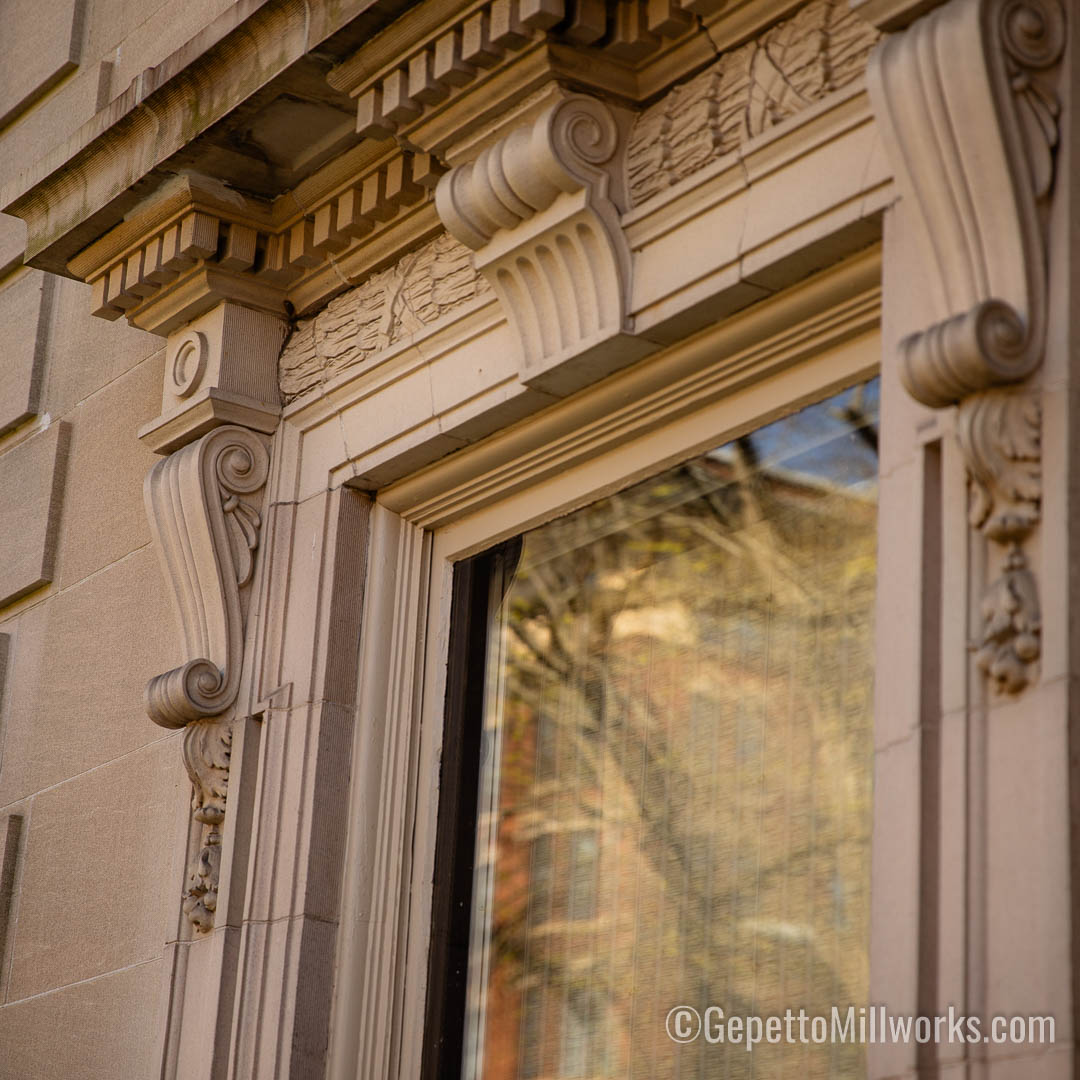
Historic preservation seeks to find effective and artful ways of maintaining and reusing significant buildings, landscapes, and communities. Central to the discipline is the attempt to preserve cultural identity in the face of the threats of urban sprawl and loss of social diversity.
Maintain, protect, and repair authentic character defining features, materials, and finishes. If features are deteriorated beyond repair, replace them in-kind. Retain authentic historic building fabric to the maximum extent possible.
Historic building restoration respects the evolution of historic changes, fashion, taste, and use – do not try to “improve” the design of authentic building features.
Avoid installation of conjectural “historic” features.
Do not use maintenance methods or materials that damage significant building and landscape fabric.
Authentic Window Restoration Richmond
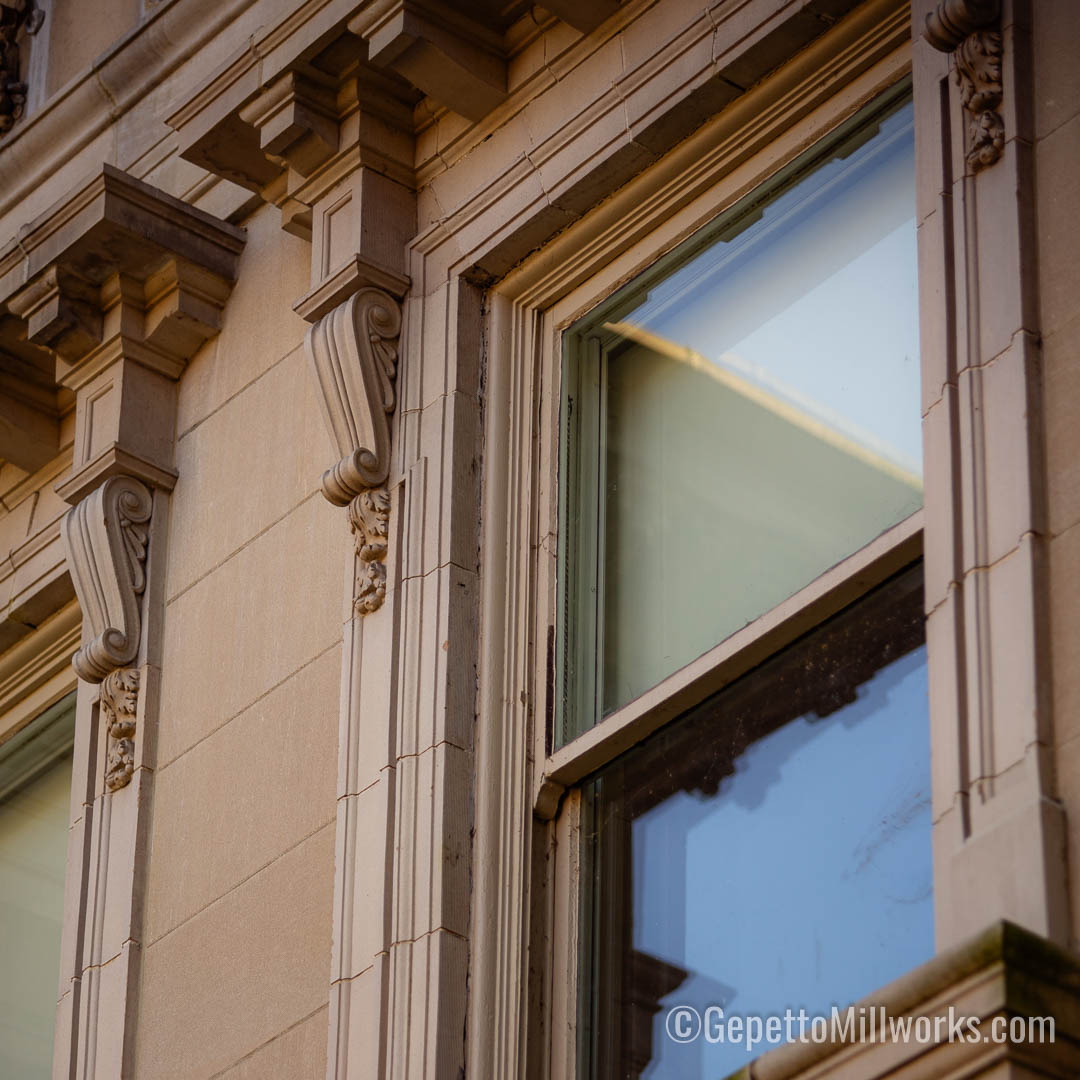
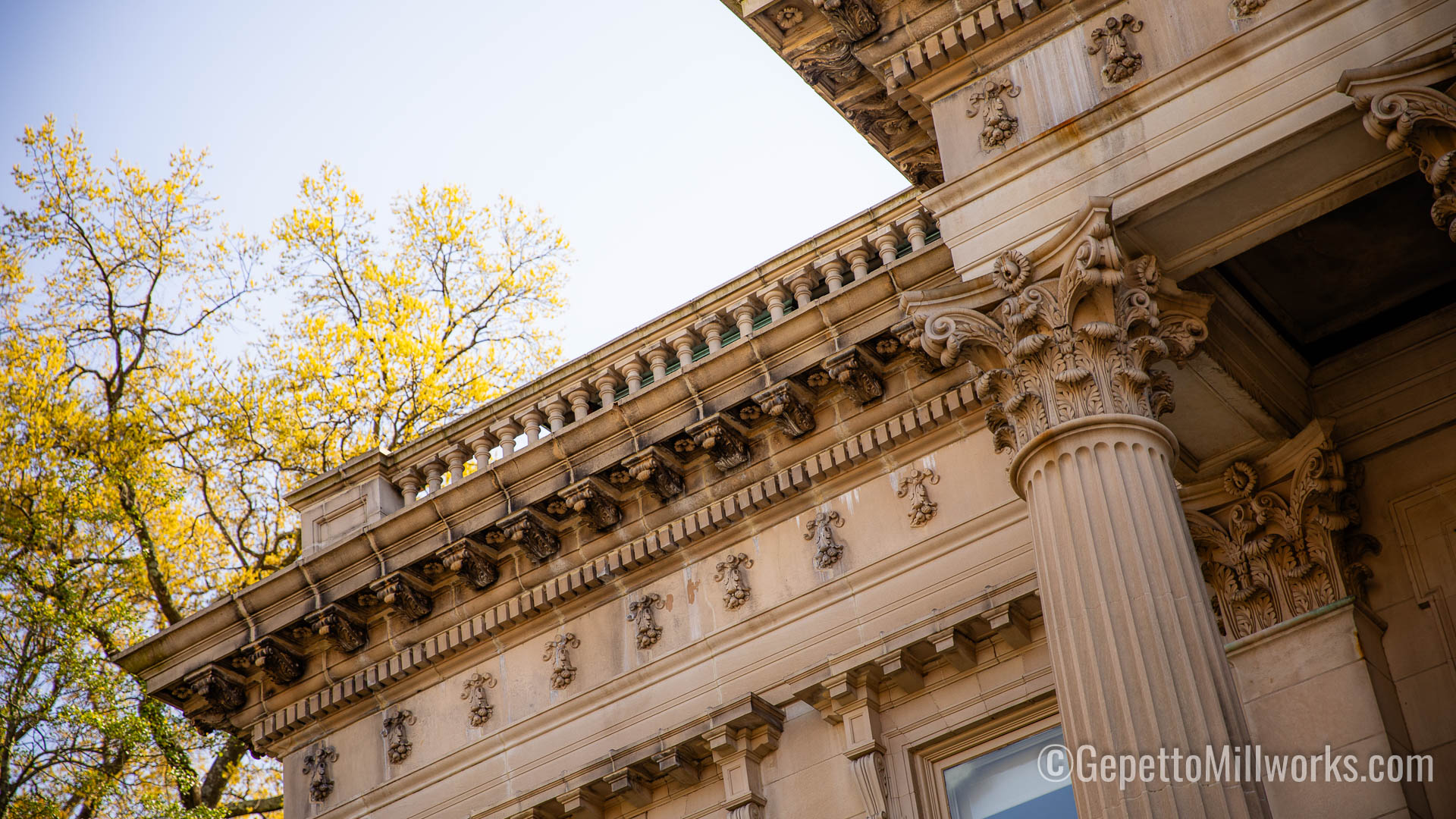
Scott House was built in 1907, and is a three-story, 40,950 square foot, Beaux Arts style mansion. The house is seven bays wide and is faced with a pale Indiana limestone. It features a central portico of four, giant Corinthian order columns and two Corinthian pilasters that dominate the highly formal, symmetrical entrance façade. Elizabeth and Frederic Scott bought the property from Lewis Ginter in 1903, Elisabeth Scott Bocock, moved into the house in the mid 20th century. While there, she founded the Historic Richmond Foundation, the 2300 Club, and the Hand Workshop (now known as the Visual Arts Center of Richmond). In the 1960s, the house was subdivided and used as dorms for VCU students, which continued into the 90s. A renovation in 2004 led to the Scott House opening its doors to the public, and the designation of the building as a Virginia Historic Landmark.
The historic Marble House in Newport, Rhode Island was chosen as inspiration for the Richmond structure, which was itself modeled after the Petit Trianon in Versailles. It stands proudly removed from West Franklin, an exception to the block’s density. The stately house, a handsome combination of limestone and terra cotta, is grounded by green-tiled wrapping terraces and a porte-cochére, shaded by trees in the house’s garden. Oxidized copper and careful cast iron work beautifully balance the gravity of the building’s exterior. Oversized fluted columns with Corinthian capitals give the mansion a sense of monumentality. The interior is a classic example of the American Renaissance style, originating in the 18th century. The occupant moves through the symmetrically divided rooms with no hallways on the first floor, structured around a main entrance stair which lies under a magnificent stained glass dome. Servants’ quarters are to the rear of the building, and a large English style carriage house is hidden behind the mansion. The Anderson Gallery, constructed in 1888 from the former Ginter House stables, also stands behind the Scott-Bocock House. The splendor of the structure is a reminder of Richmond’s insurance and banking glory days in the early 20th century, when it was an indulgent capital of the South.
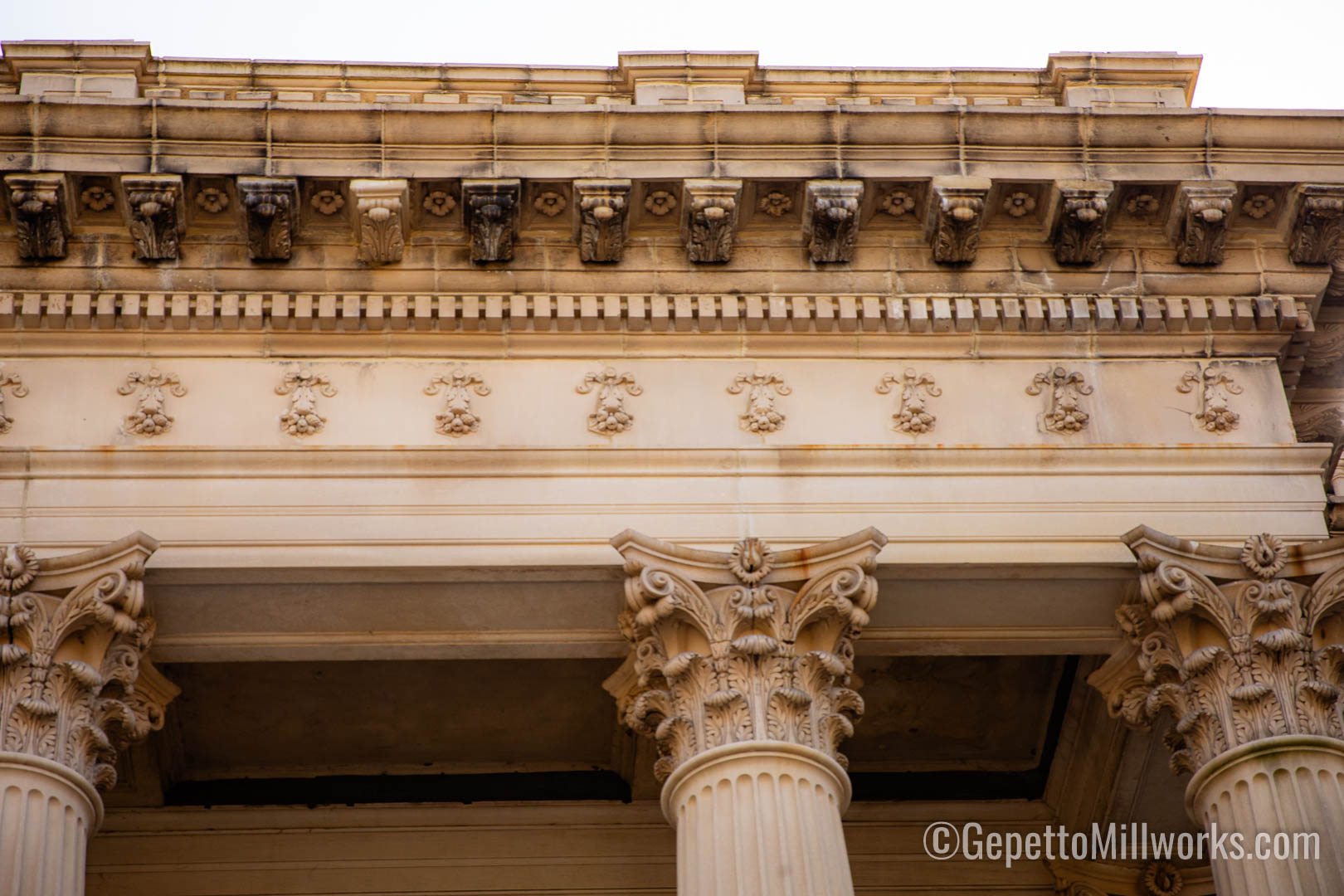
Virginia Window Restorers
- Richmond VA Window Rehabilitation
- Alexandria Old Window Restorers
- Charlottesville Restoration Services
- Fredricksburg Window Experts
- Norfolk Historic Window Repair
- Harrisonburg Window Rot Rescue
- Staunton VA Window Rehabilitation
- Lexington VA Window Contractor
- Roanoke VA Rehabilitation Contractor
- Lynchburg VA Historic Window Services
- Washington DC Historic Windows
- Portsmouth VA Old Window Restorer
- Arlington VA Historic Window Builder
- Abingdon Historic District Windows
- Winchester Historic Windows
Historic Replica Windows Made to Order
Southeast US Window Rehabilitation
- Greensboro NC Window Restoration
- Durham NC Wood Window Repair
- Raleigh NC Historic Window Rehabilitation
- Outer Banks Historic Home Restorers
- Henderson NC Window Rot Repair
- Winston Salem NC Rehabilitation
- Columbia SC Historic Window Restorer
- Spartansburg SC Wood Window Builder
- Charleston SC Historic Window Contractor
- Savannah GA Historic Window Services
- Ashville NC Old Window Restorer
- Virginia Wood Window Restoration

