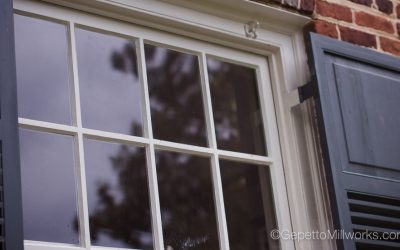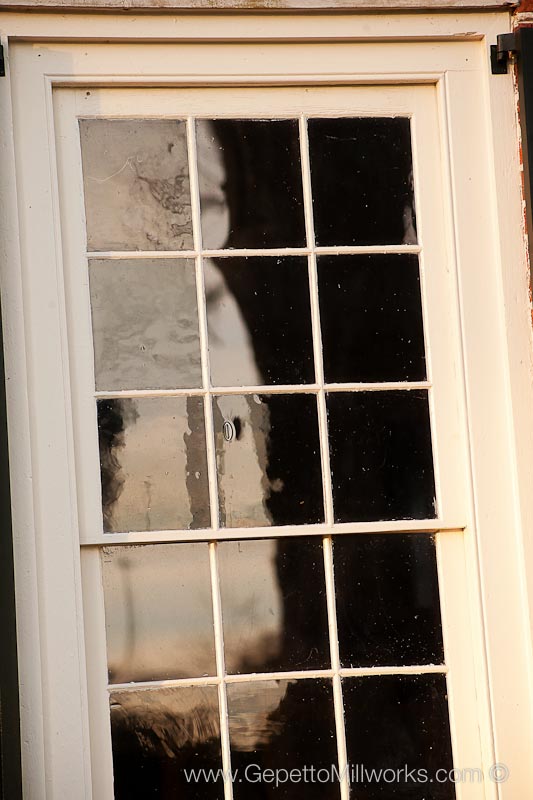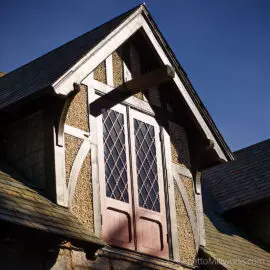Airflow and Comfort in Pre-Air-Conditioning Time Periods
A Focus on Virginia
Clerestory windows have played a significant role in architectural design throughout history. These windows are characterized by their placement high on the walls of a structure, allowing natural light to flood the interior while facilitating airflow and ventilation. In pre-air-conditioning eras, such as in the state of Virginia, clerestory windows were particularly valued for their ability to improve indoor comfort. This article explores the restoration of clerestory windows for airflow and comfort in pre-air-conditioning time periods, with a specific focus on the work conducted by Gepetto Millworks.
Historical Significance of Clerestory Windows
Clerestory windows have a rich history dating back to ancient times. The concept of the clerestory developed as a solution to challenges faced by architects and builders in creating well-lit and ventilated spaces. The utilization of vertical slabs of stone and narrow windows allowed for the admission of light and air, while maintaining the structural integrity of the building. This architectural innovation eventually found its way into churches, cathedrals, and other religious structures, where it became an essential element in creating awe-inspiring spaces.
The Role of Clerestory Windows in Pre-Air-Conditioning Times
Prior to the advent of air conditioning, buildings in Virginia and across the United States relied on passive cooling techniques to maintain comfortable indoor temperatures. Clerestory windows played a crucial role in this regard. By strategically placing these windows high on the walls, architects capitalized on the stack effect, a natural ventilation phenomenon that occurs when hot air rises and escapes through upper-level openings, drawing in cooler air from lower levels. The clerestory windows acted as exhaust vents, expelling warm air while simultaneously allowing fresh, cool air to enter the space. This process facilitated airflow, reducing stuffiness and improving overall comfort.
Preservation and Restoration of Clerestory Windows
With the passage of time and changing architectural trends, many historic buildings with clerestory windows fell into disrepair. However, there has been a recent resurgence of interest in restoring these windows to their former glory. Gepetto Millworks, a prominent restoration company, has been at the forefront of this movement in Virginia.
The restoration process begins with a thorough examination of the existing clerestory windows. Gepetto Millworks’ team of experts carefully assesses the condition of the windows, including the frames, glass panes, and any decorative elements. Preservation and restoration efforts aim to retain as much of the original material as possible, ensuring historical accuracy.
Gepetto Millworks utilizes traditional craftsmanship techniques to repair and replace damaged components. For instance, if the wooden frames show signs of decay, they are meticulously restored using age-appropriate joinery methods and durable wood species, such as mahogany or oak. Similarly, damaged glass panes are replaced with historically accurate replicas, matching the original design and ensuring optimal transparency.
Maximizing Airflow and Comfort
In the restoration process, Gepetto Millworks pays particular attention to optimizing the airflow and comfort provided by clerestory windows. Historical accuracy is maintained while integrating modern advancements in energy efficiency and comfort.
To ensure effective ventilation, Gepetto Millworks carefully adjusts the size and positioning of the windows, considering factors such as prevailing wind directions, sun exposure, and the building’s orientation. By tailoring these aspects to specific locations in Virginia, the company optimizes natural airflow patterns, promoting a comfortable and healthy indoor environment.
Gepetto Millworks also employs advanced weather sealing techniques to reduce air leakage. This not only enhances the energy efficiency of the restored windows but also prevents unwanted drafts and moisture infiltration, preserving the building’s structural integrity.
Benefits of Clerestory Window Restoration
The restoration of clerestory windows brings numerous benefits to both historic buildings and their occupants.
Preservation of Cultural Heritage: By restoring clerestory windows, Gepetto Millworks helps preserve the architectural heritage of Virginia. These windows are significant cultural artifacts that contribute to the historical fabric of the state and reflect the craftsmanship of a bygone era.
Improved Natural Lighting: Clerestory windows allow abundant natural light to enter the interior, reducing the need for artificial lighting during daylight hours. This enhances visual comfort, minimizes energy consumption, and creates a more aesthetically pleasing environment.
Enhanced Ventilation: Restored clerestory windows facilitate efficient airflow, promoting natural ventilation and reducing the reliance on mechanical cooling systems. This not only improves indoor air quality but also decreases energy consumption and the associated carbon footprint.
Increased Comfort: Properly restored clerestory windows contribute to a more comfortable indoor environment by reducing humidity, balancing temperatures, and minimizing the occurrence of stagnant air. Occupants can enjoy a fresh and pleasant atmosphere, reminiscent of the pre-air-conditioning era.
The restoration of clerestory windows in Virginia is a testament to the dedication and expertise of companies like Gepetto Millworks. By breathing new life into these architectural elements, they revive the timeless benefits of natural lighting and ventilation. As buildings adapt to modern energy-efficiency standards, the restoration of clerestory windows becomes an invaluable endeavor to bridge the gap between historical preservation and contemporary comfort.
@gepetto.millworks One of the interesting #architectural elements Gepetto Millworks often receives calls to replace, or rebuild are #skylight and #Clerestory from the era where light was just as precious as space. The light bulb was only invented in 1879, and the grid to support it would be years to follow! Today we are one of the few shops producing #handjoinery and we have replaced and repaired rooftop light systems from South Carolina to Maryland. Give me a call at 804-938-2094 to discuss replacing or restoring one in your project.
♬ original sound - Gepettomillworks
@gepetto.millworks Custom made #historic #replica #historicrestoration serving general contractors and builders across #virginia #northcarolina #southcarolina #maryland
♬ original sound - Gepettomillworks
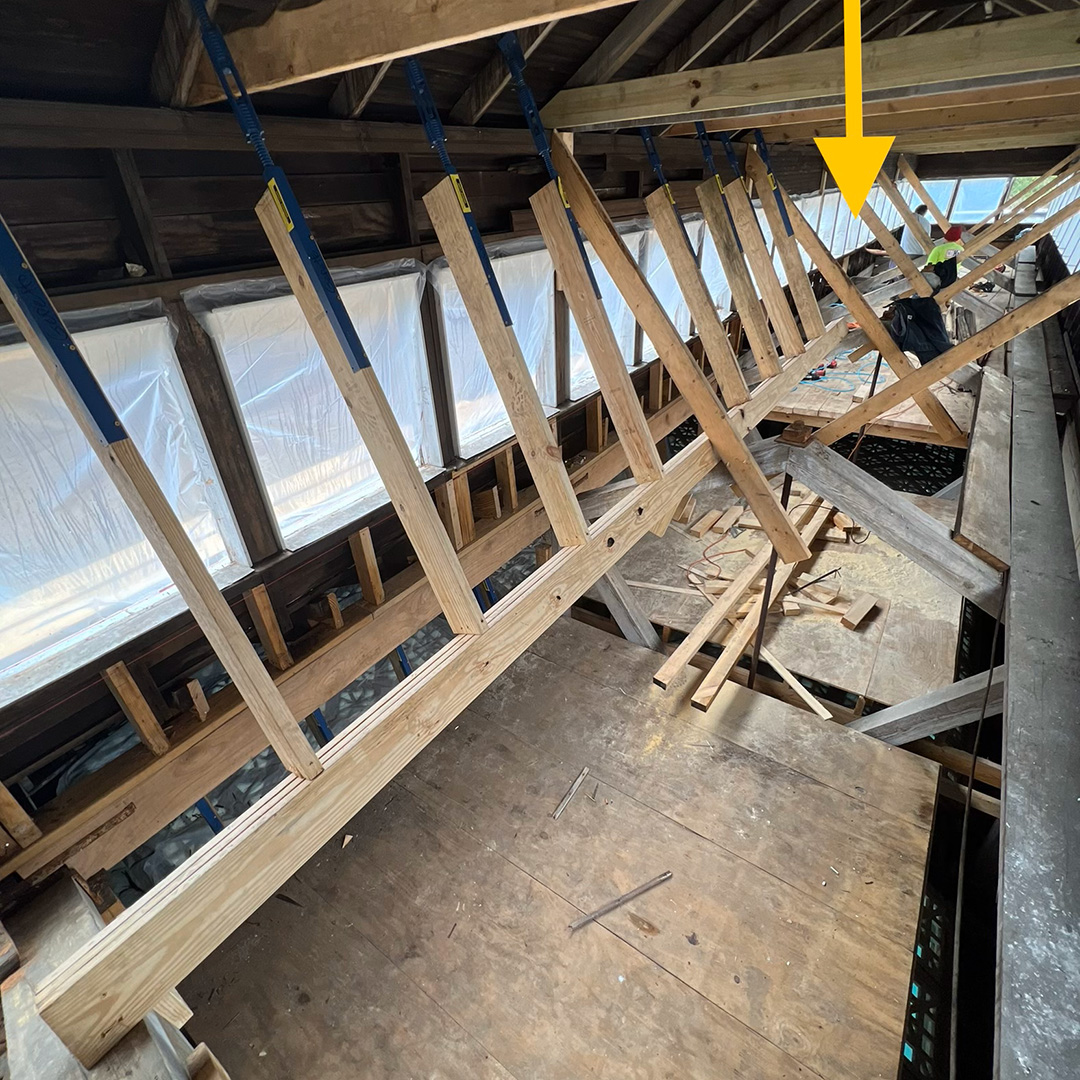
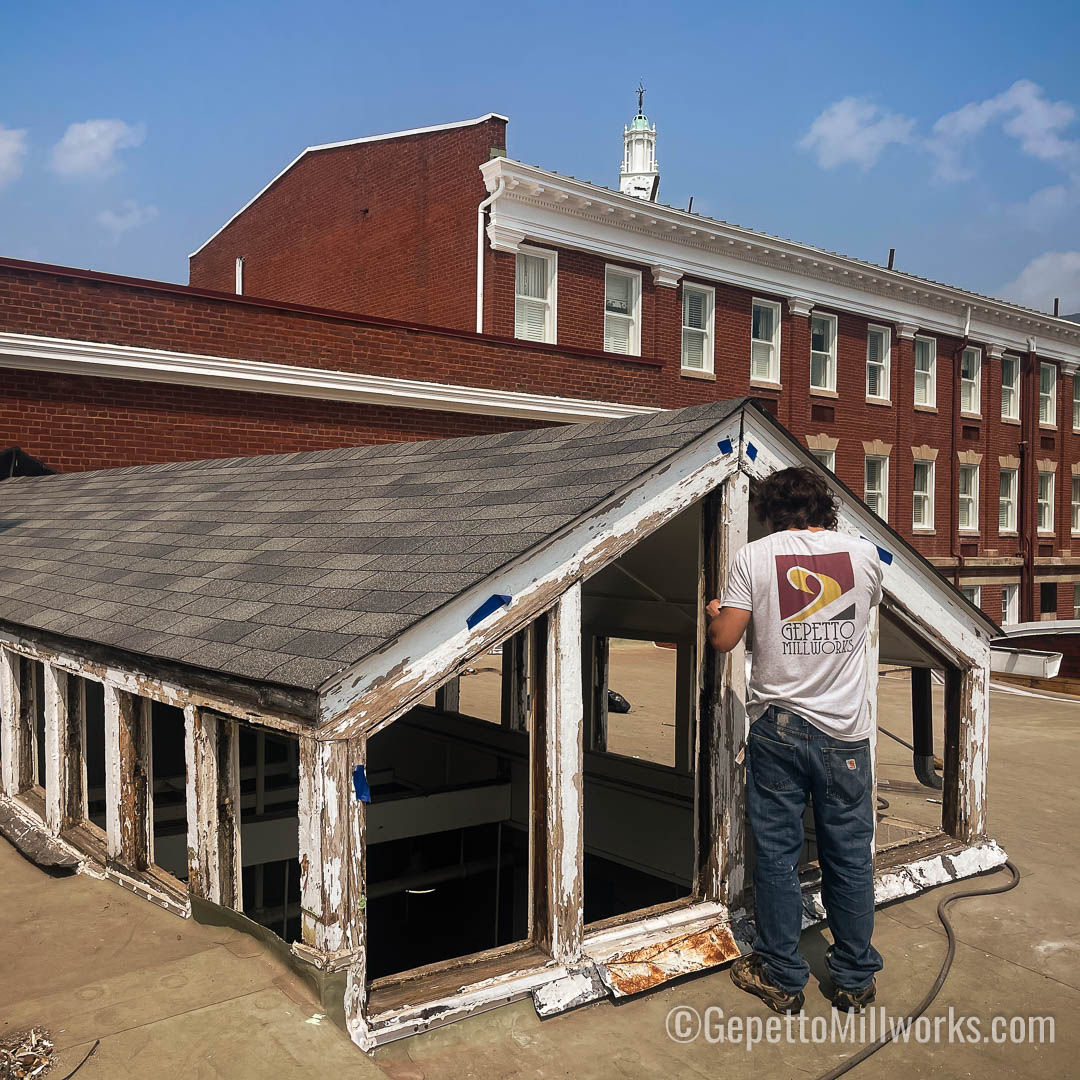
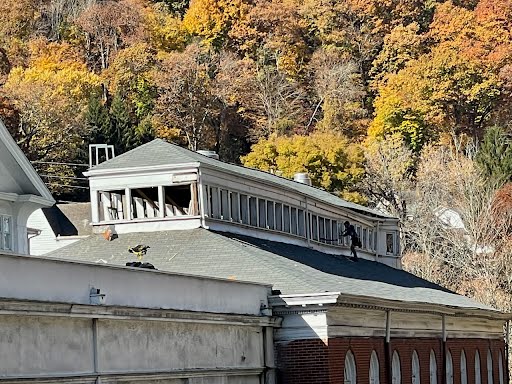
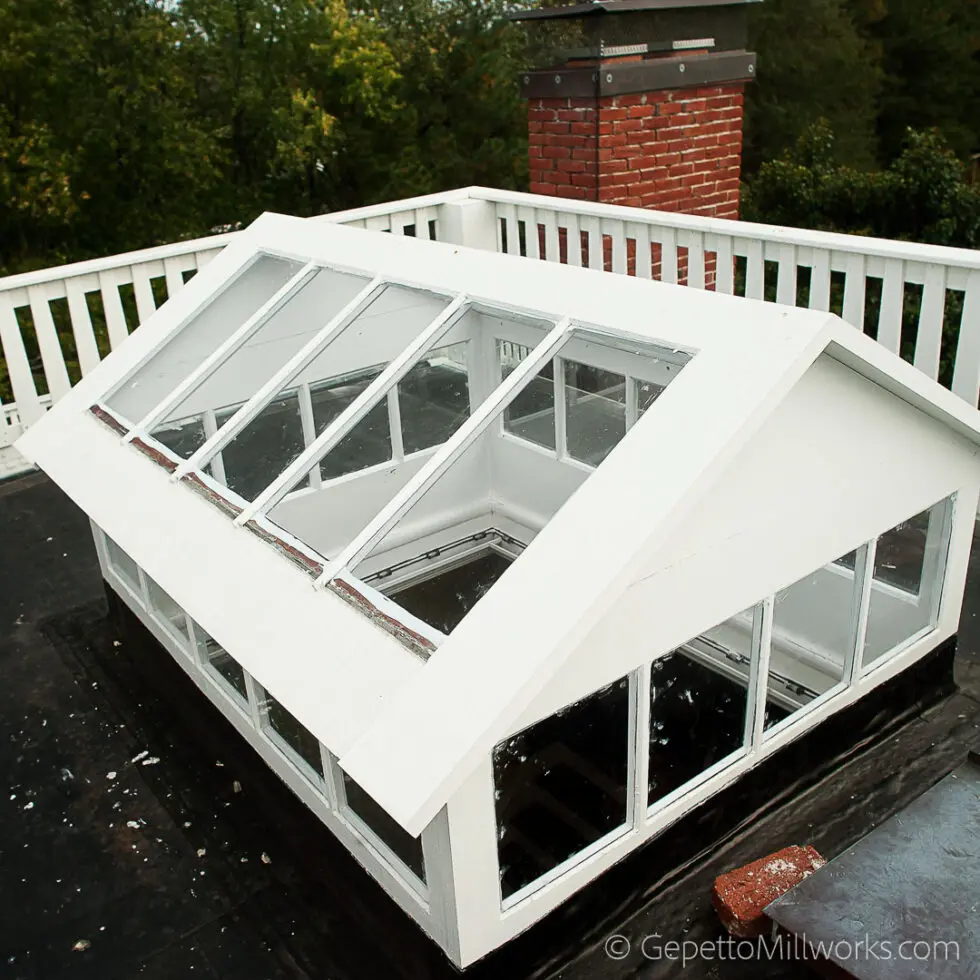
In architecture, a clerestory (/ˈklɪərstɔːri/ KLEER-stor-ee; lit. ’clear storey’, also clearstory, clearstorey, or overstorey) is a high section of wall that contains windows above eye level. Its purpose is to admit light, fresh air, or both.
Historically, clerestory denoted an upper level of a Roman basilica or of the nave of a Romanesque or Gothic church, the walls of which rise above the rooflines of the lower aisles and are pierced with windows.
- Säteritak, a Swedish roof style with a strip of clerestory-type of windows halfway up a hip roof
- Architecture of cathedrals and great churches
- Gothic architecture
- Passive daylighting
- Romanesque architecture
- Roof window
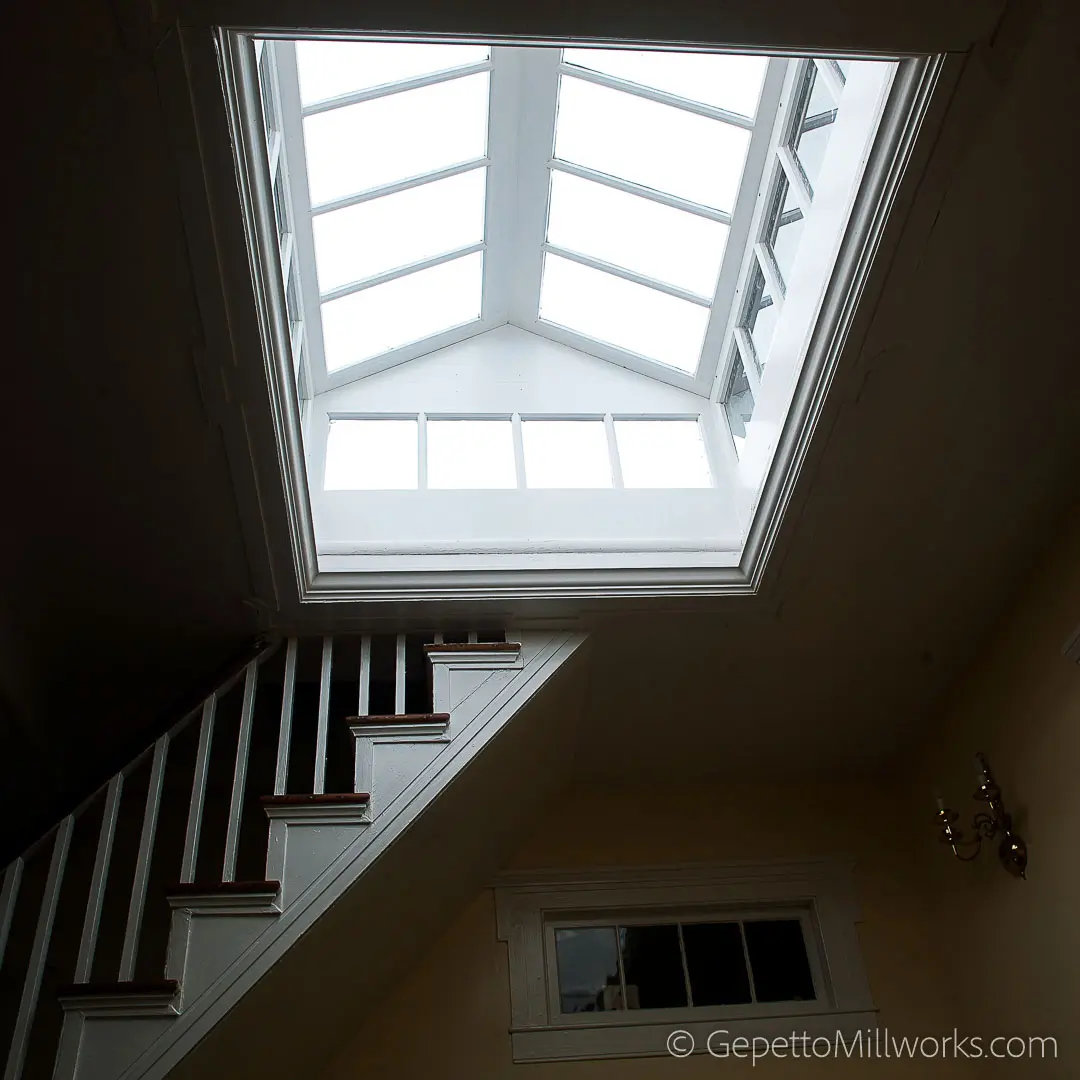
Daylighting is the practice of placing windows, skylights, other openings, and reflective surfaces so that sunlight (direct or indirect) can provide effective internal lighting. Particular attention is given to daylighting while designing a building when the aim is to maximize visual comfort or to reduce energy use. Energy savings can be achieved from the reduced use of artificial (electric) lighting or from passive solar heating. Artificial lighting energy use can be reduced by simply installing fewer electric lights where daylight is present or by automatically dimming/switching off electric lights in response to the presence of daylight – a process known as daylight harvesting.
The amount of daylight received in an internal space can be analyzed by measuring illuminance on a grid or undertaking a daylight factor calculation. Computer programs such as Radiance allow an architect or engineer to quickly calculate benefits of a particular design. The human eye’s response to light is non-linear, so a more even distribution of the same amount of light makes a room appear brighter.

