Clerestory
restoration
Parts or SERVICE
Experienced restoration of historic clerestory & skylights by Virginia Carpenters. Gepetto has the experience and shop tooling to solve anything from water leaks to full rebuild and fabrication in our shop.
Build
Restore
Repair
As an experienced carpenter specializing in the restoration of 18th-century clerestory buildings in Virginia, I’ve encountered numerous challenges that arise from a general misunderstanding of these historical structures by untrained builders. Clerestory buildings, characterized by their high windows above eye level, were designed to provide natural light and ventilation, a concept often overlooked in modern architecture. This fundamental aspect of their design is frequently misunderstood, leading to improper renovations that compromise both the aesthetic and functional integrity of these historic buildings.
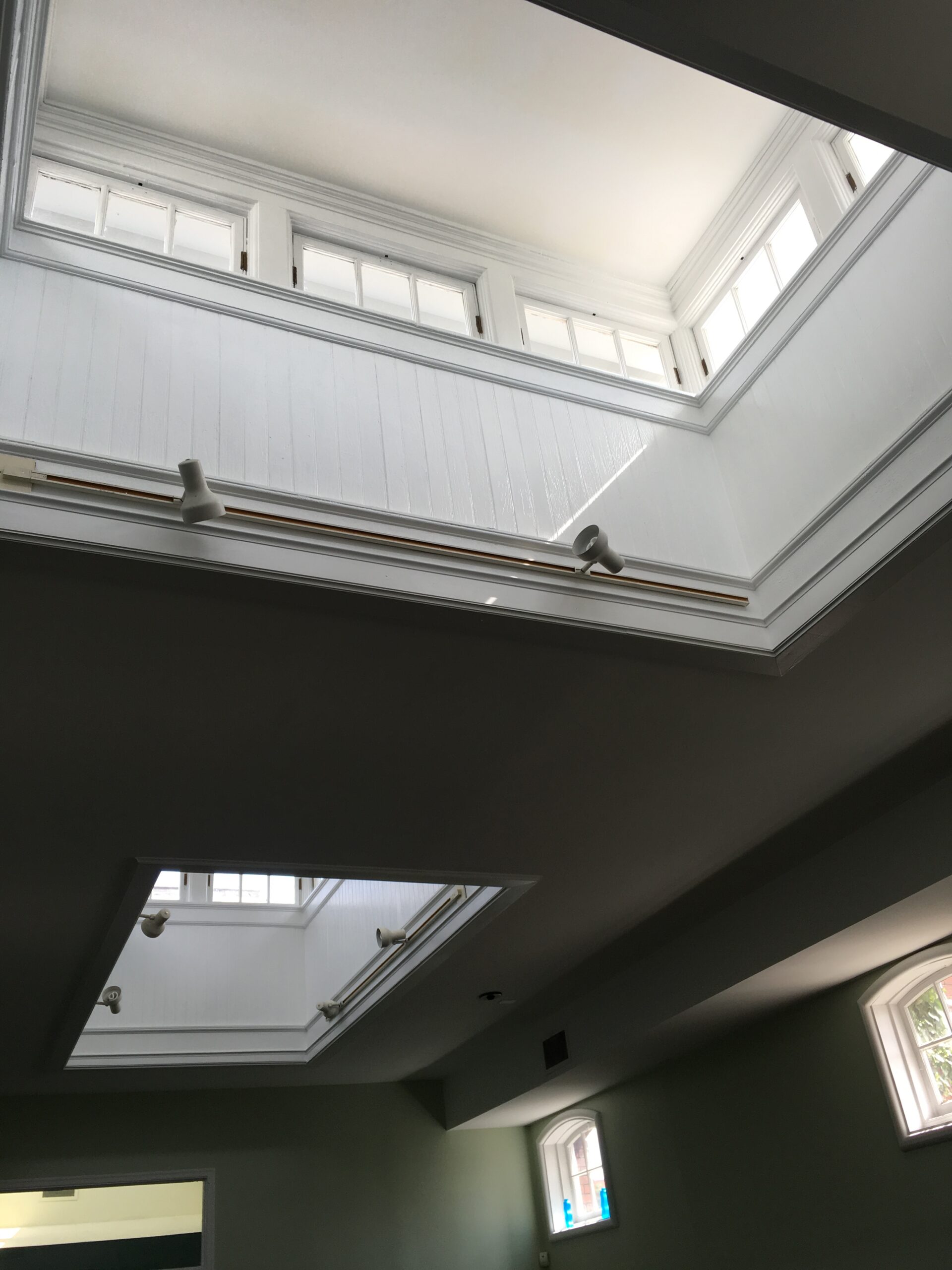
Clerestory windows illuminate many of Frank Lloyd Wright-designed interior spaces, especially the Usonian home designs, including the Zimmerman House and the Toufic Kalil Home. In addition to adding clerestory windows to residential structures, Wright also used rows of glass in more traditional settings, such as his Unity Temple, Annunciation Greek Orthodox, and the original library, the Buckner Building, on the campus of Florida Southern College in Lakeland. For Wright, the clerestory window was a design choice that satisfied his aesthetic and philosophic ideals.
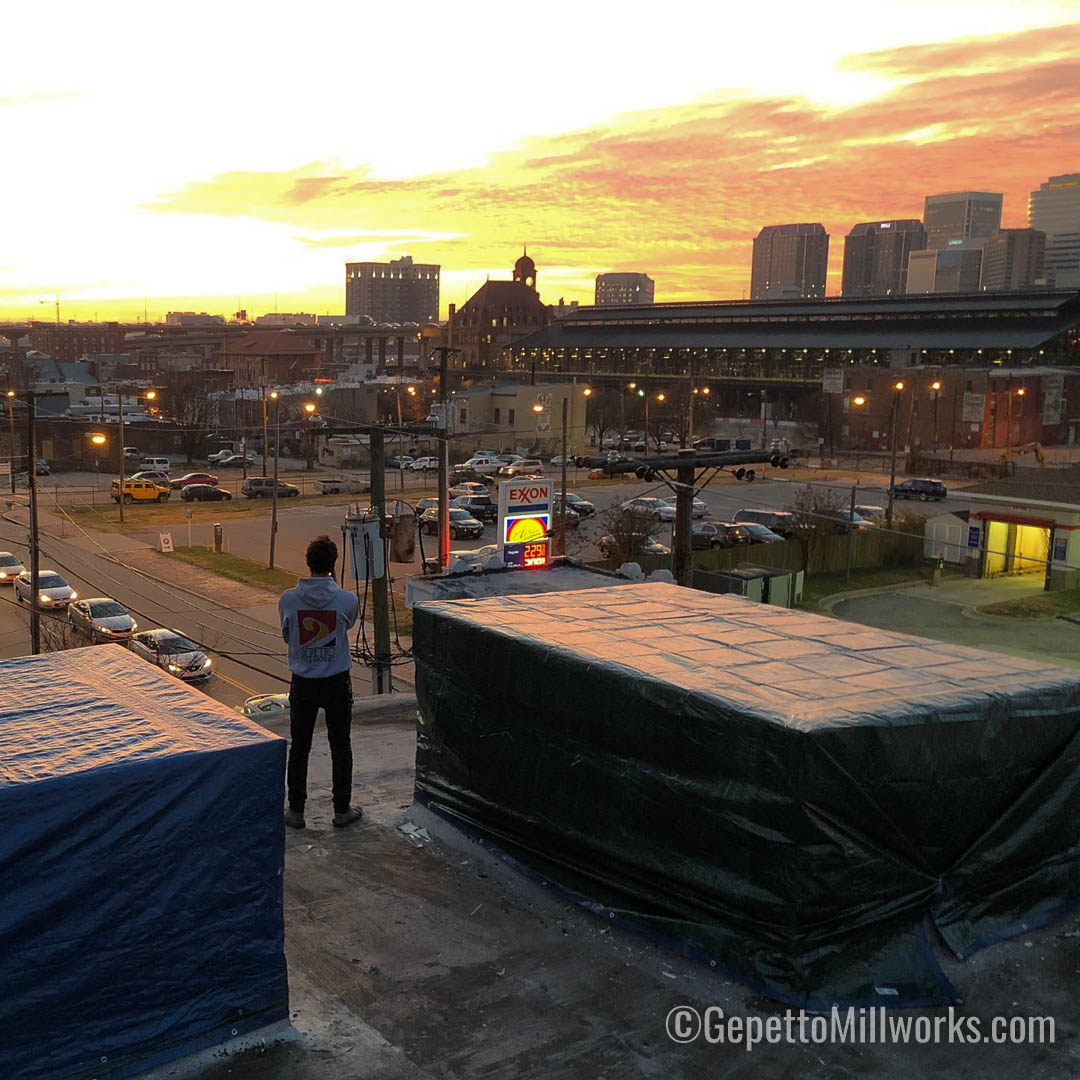
Clerestory windows have become a mainstay of modern residential architecture. From the 1922 Schindler Chace house designed by the Austrian-born R. M. Schindler to the student designs of the Solar Decathlon competition, this type of fenestration is a popular and practical choice.
Remember that this “new” way of design is centuries old. Look up at the great sacred places across the world. Heavenly light becomes part of the prayerful experience in synagogues, cathedrals, and mosques throughout the ages, from Byzantine to Gothic to Modern structures like architect Alvar Alto‘s 1978 Church of the Assumption of Mary in Riola di Vergato, Italy.
Clerestory Restoration
Another common issue is the mismanagement of the clerestory windows themselves. These windows are crucial for light and air circulation, yet I’ve seen many cases where they have been inappropriately sealed or replaced with glass that doesn’t match the period. Such alterations not only disrupt the building’s historical character but also its internal climate control, which was originally designed to rely on natural ventilation. It’s essential to use restoration techniques that maintain the original functionality of these windows while preserving their historical appearance.
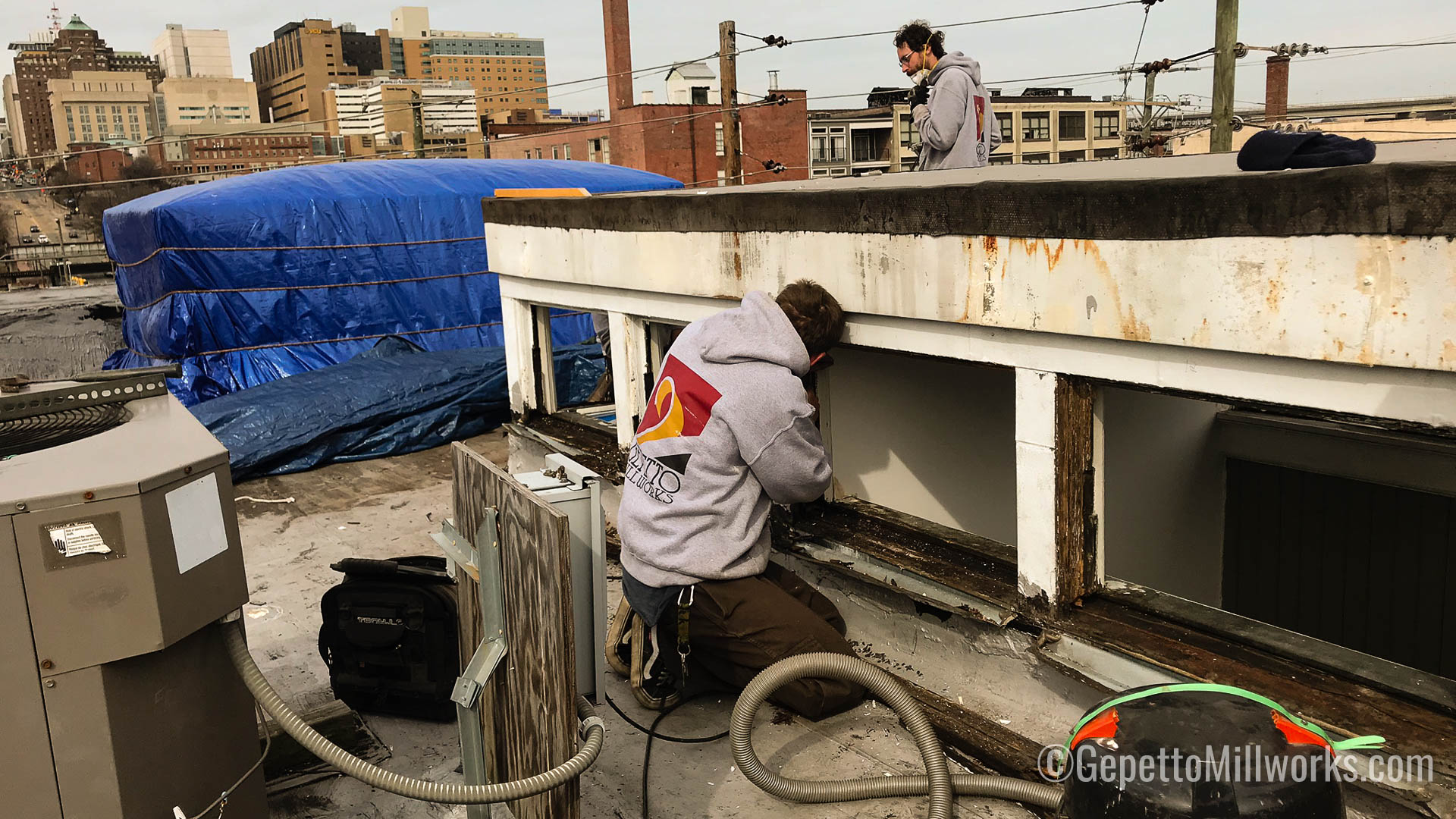
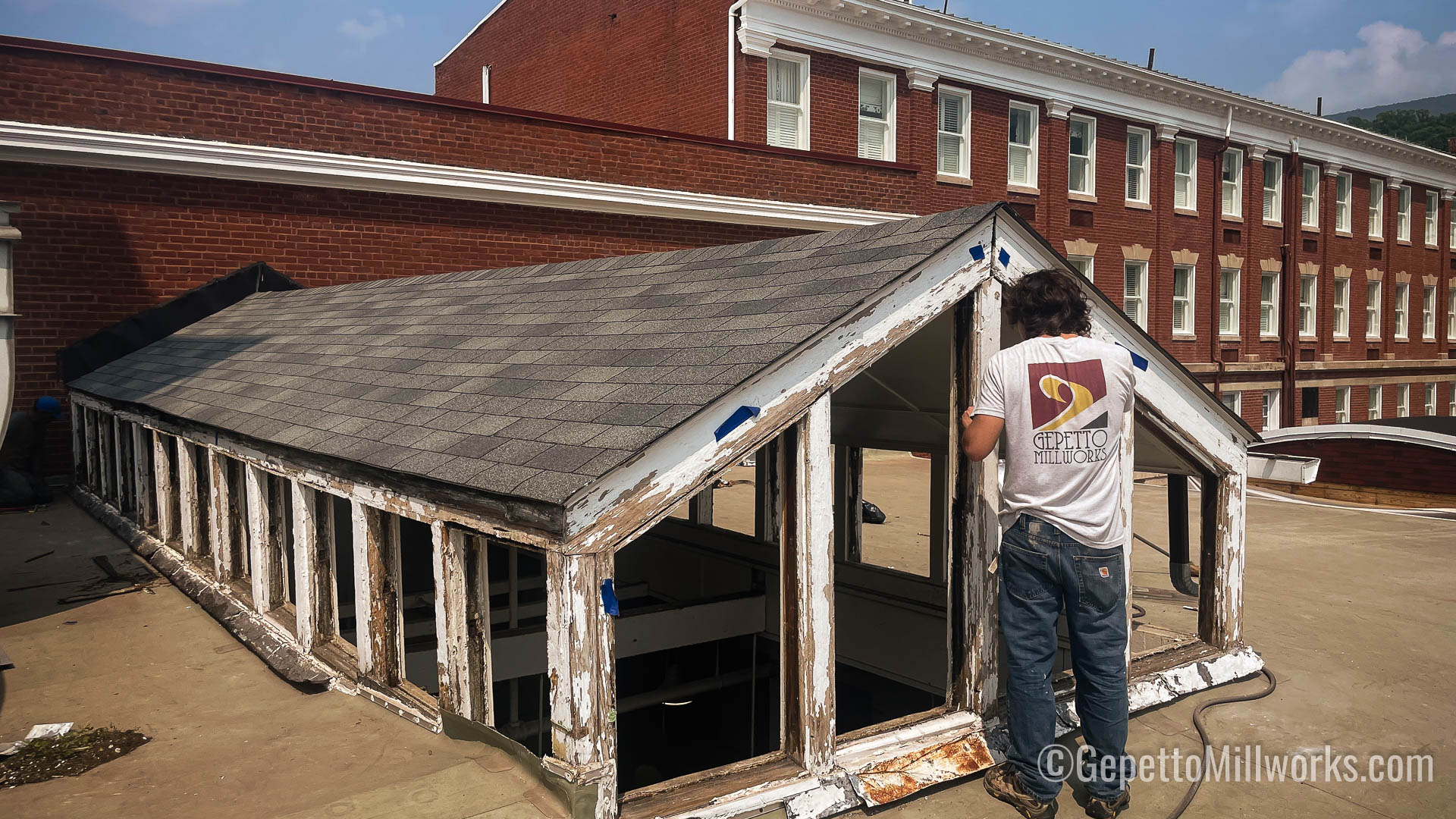
In my work, I’ve seen many instances where untrained builders have attempted to “modernize” these structures without respecting their original design. For example, replacing original woodwork with modern materials not only detracts from the building’s historical authenticity but also affects its durability. The wood used in the 18th century was often old-growth timber, which is denser and more resistant to decay than most wood available today. Ignoring this, untrained builders often use less suitable materials, leading to a faster degradation of the structure.
Educating untrained builders about the historical and architectural significance of these structures is vital. Workshops and training programs on traditional carpentry methods and materials can bridge this knowledge gap. As someone deeply passionate about preserving our architectural heritage, I advocate for a collaborative approach where experienced craftsmen like myself work alongside newer builders. This not only ensures the structural and historical integrity of these clerestory buildings but also passes down valuable skills and knowledge to future generations of carpenters.

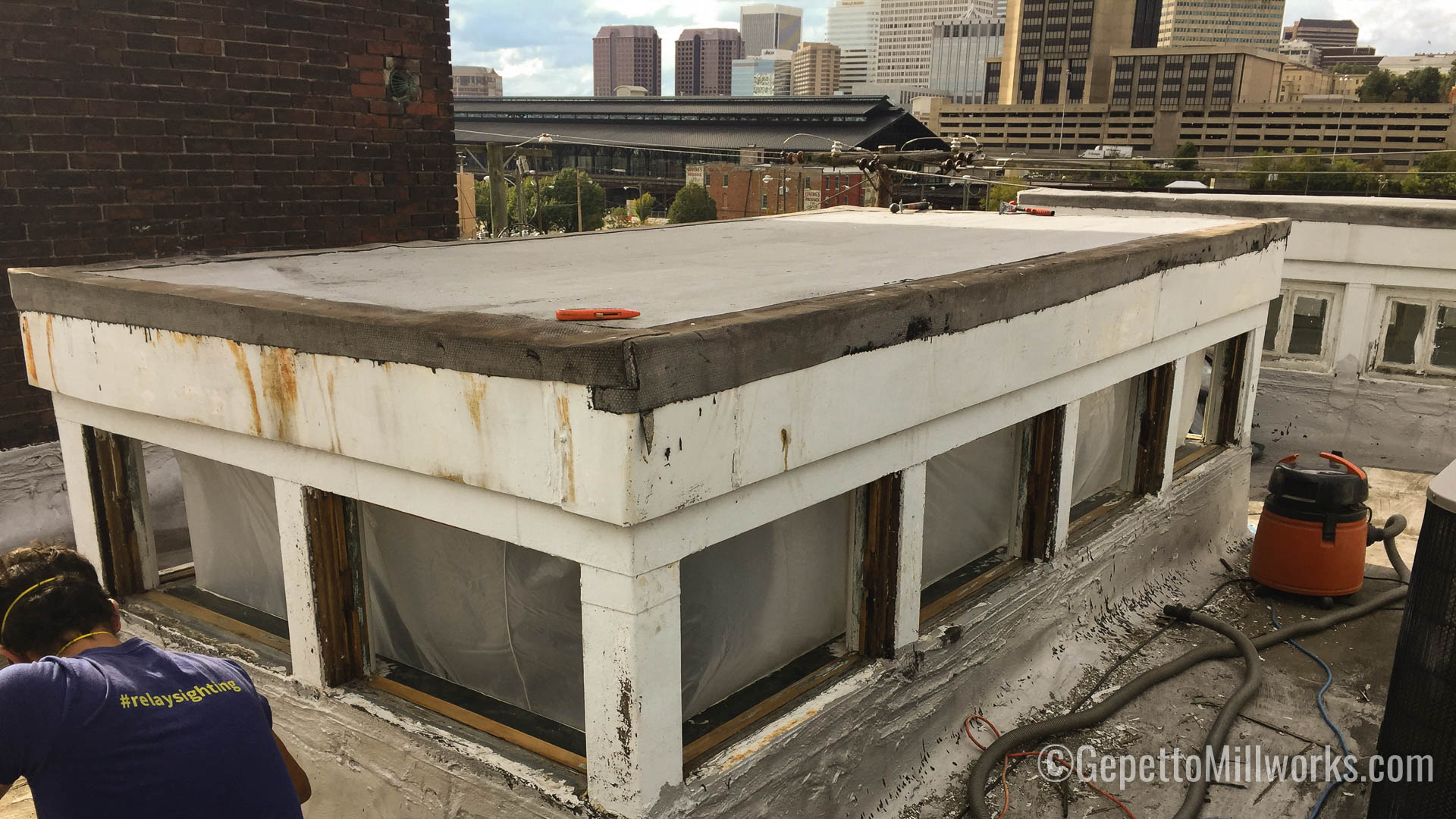
USING CLERESTORY in HOME OR OFFICE DESIGNS FOR ENERGY EFFICIENCY
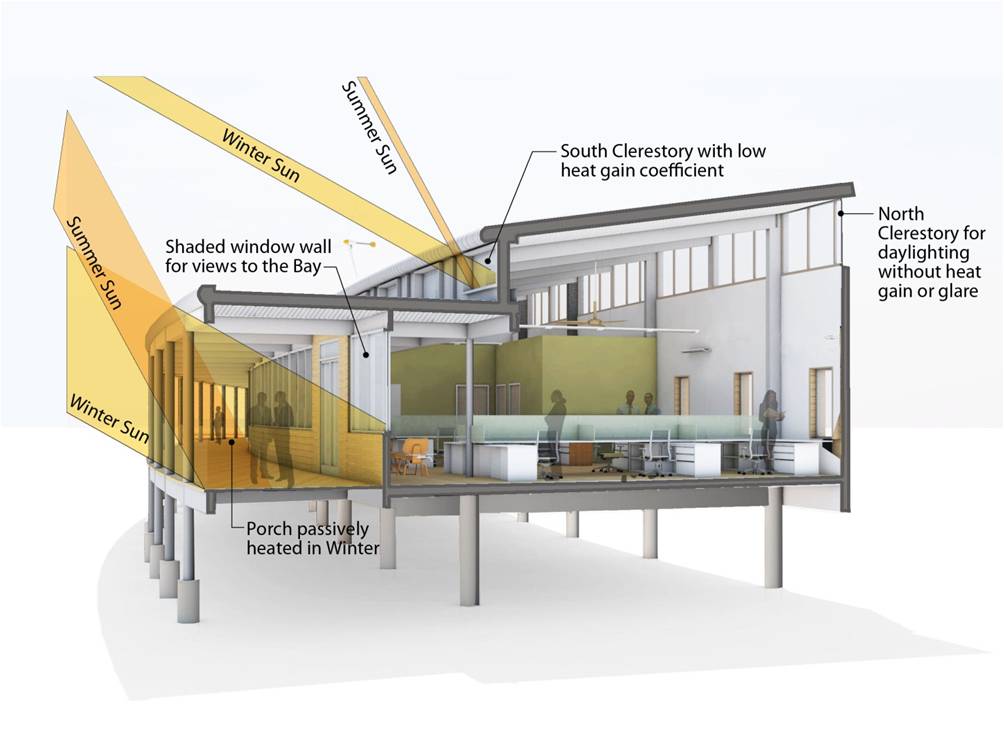
Daylighting and Sunshading
Natural daylight from the northern window wall illuminates the entire building without glare, substantially reducing what is usually an room’s most significant energy cost, electric lighting. Ideally, overhead overhead lights won’t be needed during the day. Also, an open office layout allows daylight to be distributed throughout the building, providing more efficient heating and cooling. Eaves are designed to provide shade of interior walls in the summer reducing cooling costs dramatically.
Using Natural Ventilation
To reduce the need for electricity, a building is situated to receive maximum southern exposure for warmth and to take advantage of prevailing winds for natural ventilation. Using the sun’s heat in the winter and natural ventilation during warm months, the heating and cooling systems are not needed approximately 15 percent of the year if the natural design principles can be followed. Extreme examples of this design principle are found in the Earthship designs of Michael Reynolds in New Mexico successfully colling a building in the desert sun.
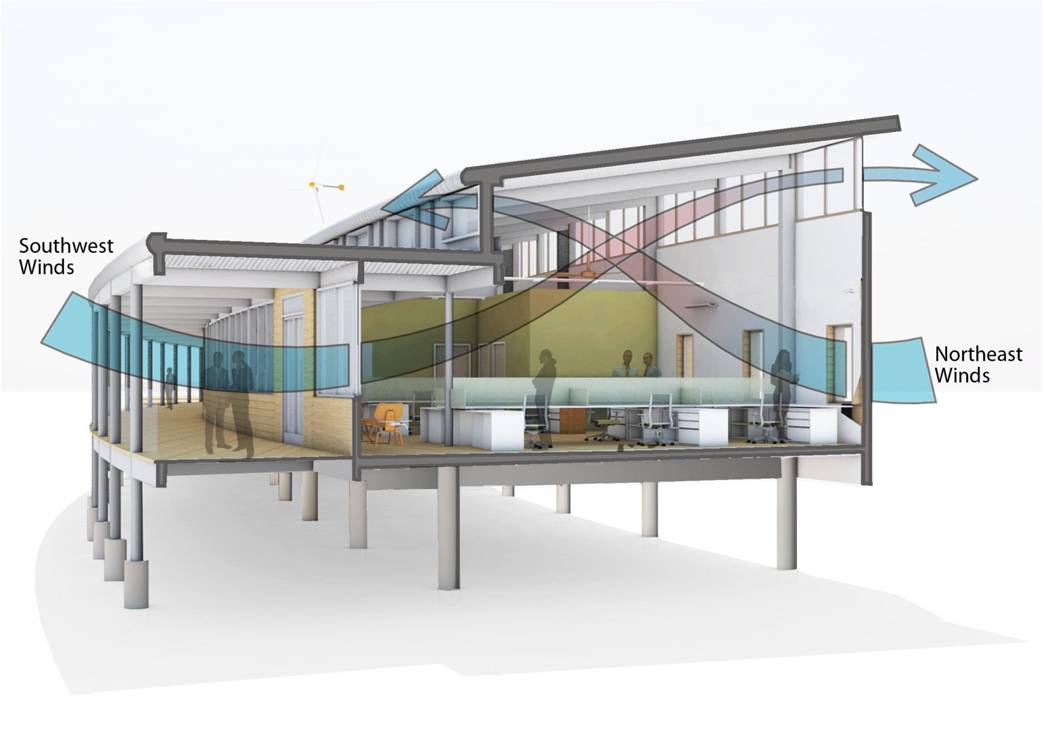
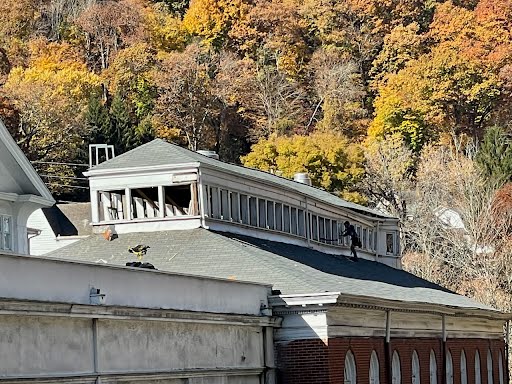
Homestead Resort Pool Clerestory
The Homestead Resort and Hot Springs were purchased by the Omni hotel group in 2013 and from October 2021 to October 2023, the entire resort underwent a complete renovation, costing over $150 million. Gepetto supplied many of the historically accurate elements to the renovation contractors.
