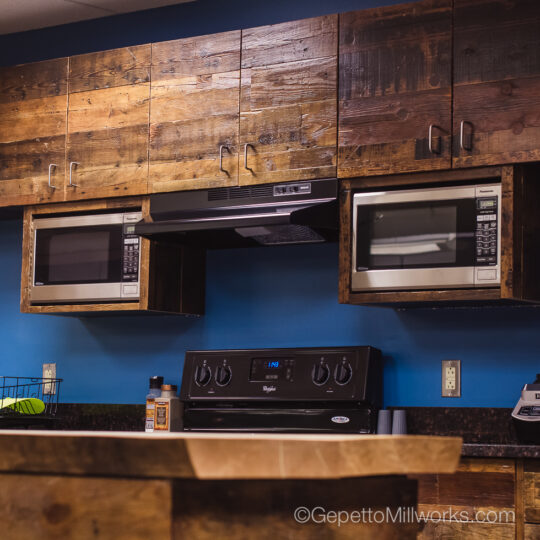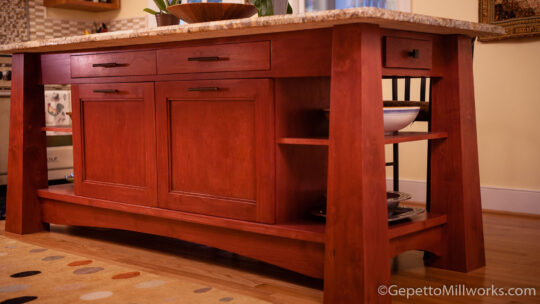Starting in 1944 the University of Illinois conducted studies of kitchen design educating builders whose results set the fundamental design principles used in kitchens to this day. The National Kitchen & Bath Association publishes these basic design standards and does ongoing studies to uncover how the kitchen can be used more effectively. If you’re lucky enough to be able to choose which direction your kitchen will face in your home orient it toward the east or southeast, where morning sun will fill it with light. Amelia County Virginia Kitchen Builders understand the kitchen as the hub or the crossroads of the home. If you design around the idea of carrying groceries – where are you going to carry the groceries in from – a front door, garage door or apartment hallway. Design a mud room with a pantry and you can reduce the traffic of groceries and dirt as they make their way in from outside. Kitchen design that can take some activity out of the main pathway of the kitchen to provide more room for cooking and serving.

office kitchen space
Amelia County Kitchen Designs
As we work on renovating homes built before the 20th century we notice the lack of the often quoted “work triangle”. The geometry determined by the placement between the sink/dishwasher, the stove/cook-top, and refrigerator/storage. A chef in the kitchen dances among the three points of the triangle but good storage can also make the difference in getting a pan to stove or fresh vegetables to a cutting board, a good design will make the distances between them comfortable. Design the distances too short and the work area will be cramped; too much distance and the chef will waste time and energy traveling. The design rule in Amelia County suggests the sum of the three legs should add to between 12 and 26 feet. Kitchen designs then flow into three basic solutions for the work triangle:
- U-shaped kitchen = a triangular path from the sink on one wall to the range on another, to the refrigerator on a third
- L-shaped workspace = one element of the work triangle is against one wall with the other two along another
- Galley kitchen workspace = all three points along the same wall (named in omage to on-board ship designs)
The “Work Triangle” needs to allow for you and your partner to work in the kitchen without working on top of one another. The kitchen island or other projecting cabinets/countertops can be a trick to find the right design compromise. In new construction where we like to calculate norms we judge the work triangle should be allowed no less than 15’ and no greater than 25’ linear feet. Gathering/entertaining areas to the kitchen that are independent of the Work Triangle making appetizers available, serve drinks, or view mom cooking without getting in the way. Architectural drawings include the geometry of appliance doors on their hinge. Typically the swing of the refrigerator door(s), the oven door and dishwasher door in their open positions can help you visualize the flow of your kitchen. Stop and think about the first, second and third order of the sink, trash and dishwasher. Kitchen design incorporates the sequence of meal cleanup as well as preparation for efficient living. Most households clear, rinse and place dishes into the dishwasher in that order. The trash may be the last thing you think about as your are planning your home – but it’s the first thing you’ll look for when you finish breakfast, lunch or dinner. Gepetto craftsmen will make sure your trash is hidden and easily facilitates your frantic cleanup between when you get the kids on the bus and head to work.
Amelia County Virginia Kitchen Builder

Amelia County Virginia Kitchen Builder
Kitchen ergonomics address more than just cooking as you’ll need space for your children to color to give you enough time for meal prep. If we could count up all the homework hours done in the kitchen we might qualify it for a school property.
