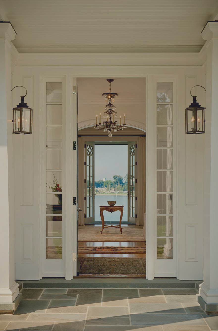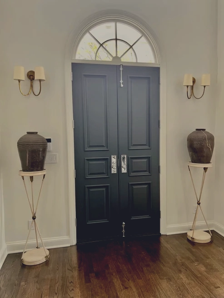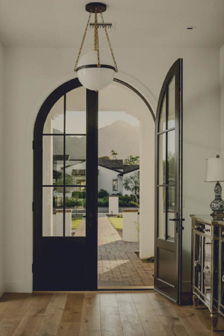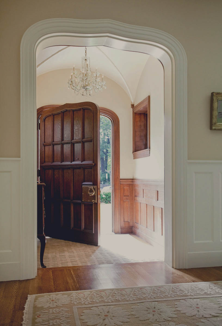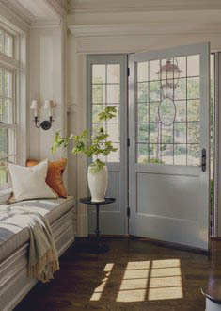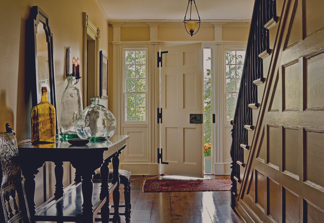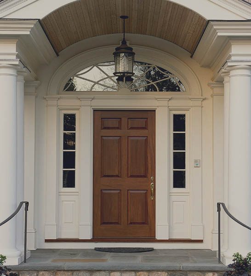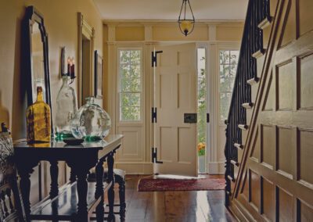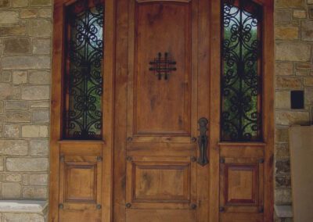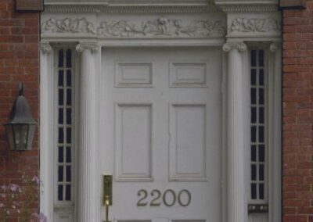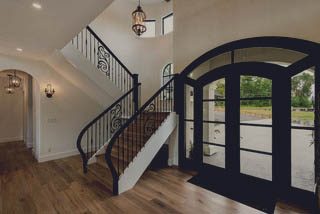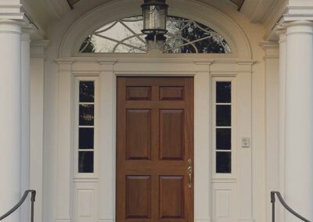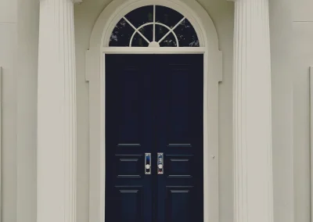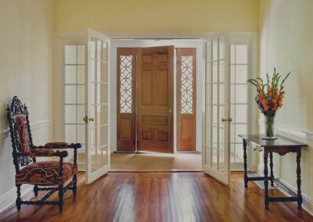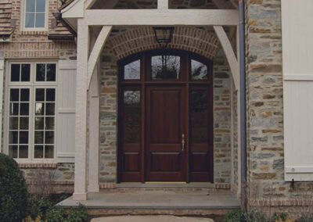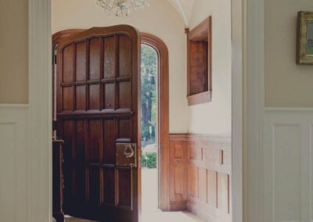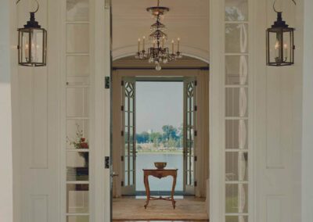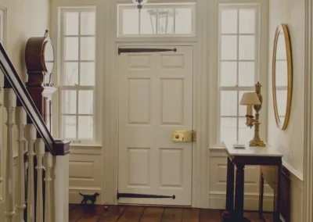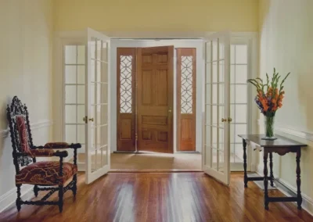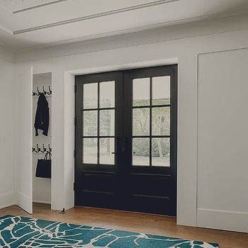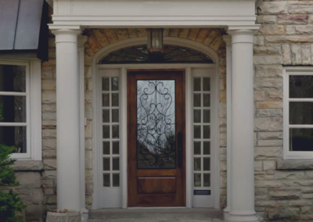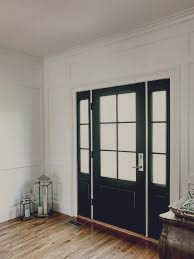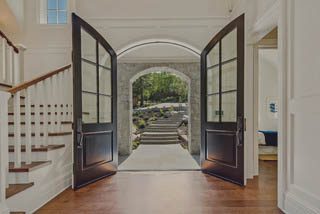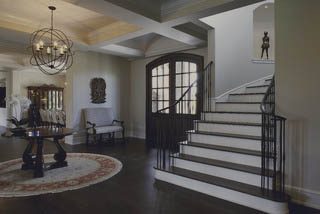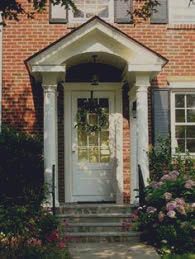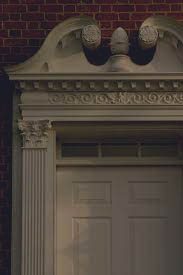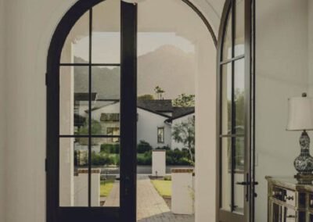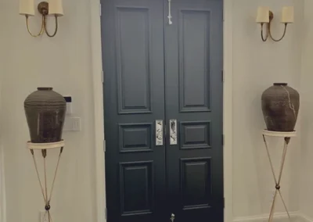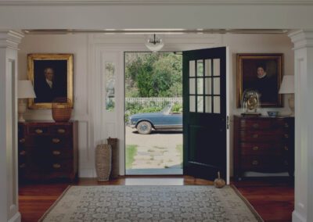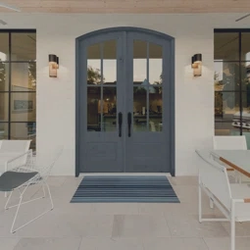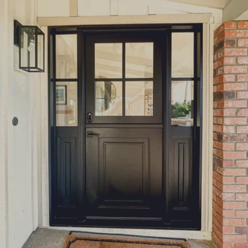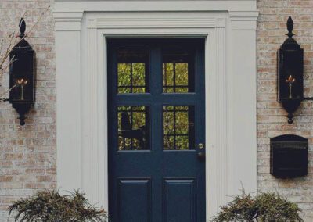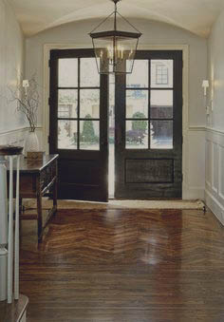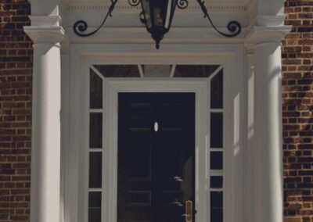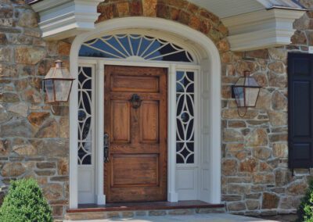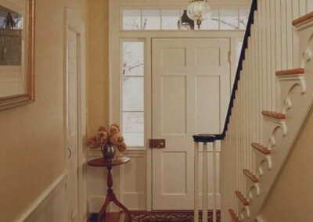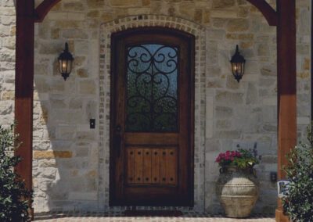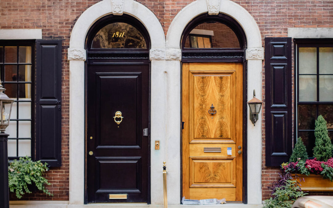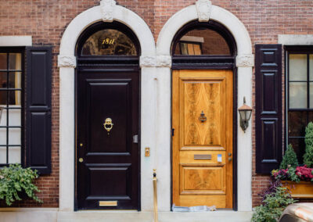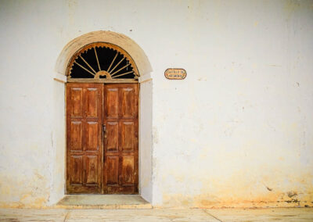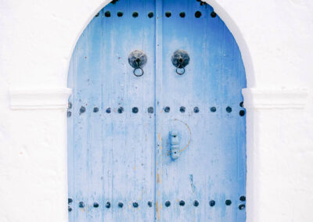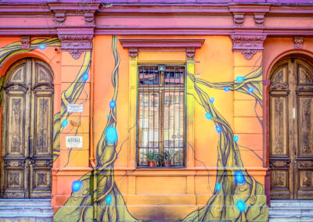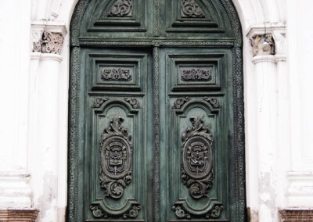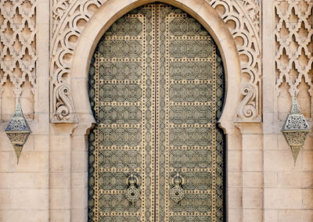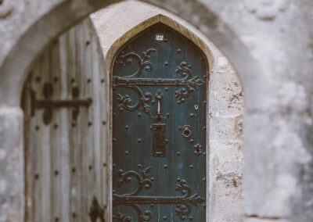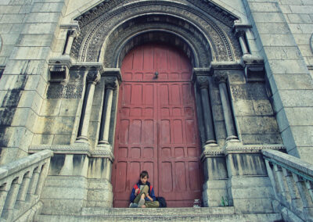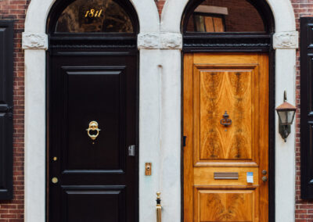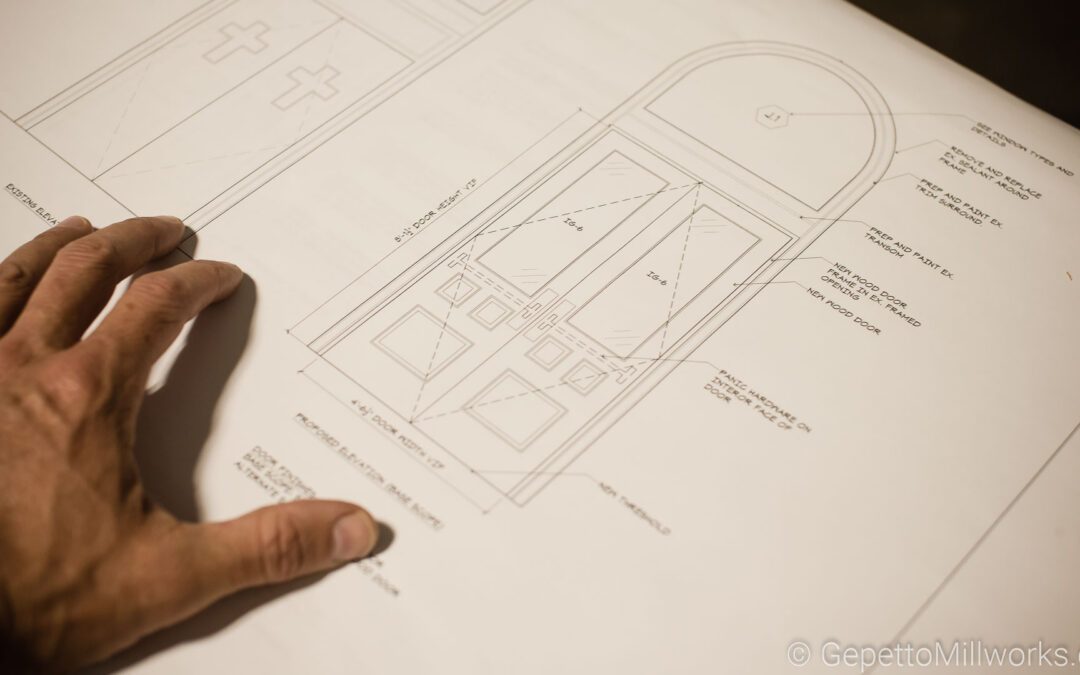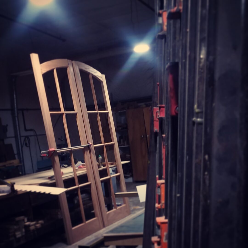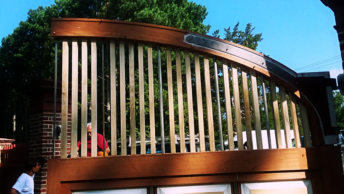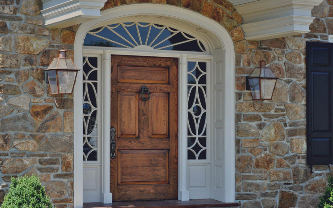
Virginia Federal Period Doors & Millwork
The Federal Period, spanning from the late 18th to the early 19th century, was a crucial era in American architecture that saw the emergence of distinct design elements and principles. In Virginia, during this period, homes became symbols of refined taste and elegance, reflecting the influence of Neoclassical ideals. One of the key architectural features that encapsulates the essence of Federal style homes in Virginia is the front door entryway.
The front door entryway of a Federal period home in Virginia was meticulously designed to embody the principles of balance, symmetry, and classical motifs. Elliptical fanlights and sidelights were popular components of these entryways, contributing to the overall aesthetic appeal. The use of ellipses in the windows was not merely decorative but also served a functional purpose by allowing an abundance of natural light to flood the entrance hall.
Windows spanning two sidelights became a distinctive hallmark of Federal style architecture in Virginia. The arrangement of these elements was carefully orchestrated to achieve visual harmony. The elliptical fanlight positioned above the door, along with the sidelights on either side, created a balanced and symmetrical composition. This adherence to symmetry was influenced by Neoclassical principles, which sought inspiration from classical Greek and Roman architecture.
The choice of elliptical windows was not arbitrary; it was rooted in the classical language of architecture. The ellipse, with its graceful curves, echoed the elliptical arches prevalent in ancient Roman structures. This classical reference was a deliberate attempt to evoke a sense of timelessness and cultural continuity. The use of classical motifs was a defining characteristic of Federal style architecture, as it sought to establish a connection with the ideals of ancient civilizations.
As we delve into the specifics of these front door entryways, it’s essential to acknowledge the craftsmanship that brought these designs to life. Gepetto Millworks, situated in the picturesque Blue Ridge Mountains, played a pivotal role in manufacturing the intricate components of Federal period homes in Virginia. The artisans at Gepetto Millworks were adept at translating architectural drawings into finely crafted wooden elements, bringing authenticity and precision to each piece.
Gepetto Millworks embraced the architectural principles of the Federal period, ensuring that their creations adhered to the standards of balance and proportion. The ellipses in the windows were meticulously carved, and the sidelights were crafted with precision to complement the overall symmetry of the entryway. The choice of materials, often hardwoods like mahogany or cherry, added a touch of luxury to these architectural elements.
The Blue Ridge Mountains, with their natural beauty and serene landscapes, provided an inspiring backdrop for the artisans at Gepetto Millworks. Surrounded by such scenic vistas, the craftsmen found motivation to infuse a sense of craftsmanship and artistry into each piece they produced. This connection to nature and the local environment contributed to the unique character of the architectural elements manufactured by Gepetto Millworks.
Federal Period Doors & Millwork Produced Locally in Virginia
The Federal period in Virginia was marked by a departure from the ornate styles of the preceding Georgian era. Federal architecture embraced simplicity, symmetry, and a reliance on classical motifs. The front door entryways, with their elliptical fanlights and sidelights, epitomized these principles. The ellipses in the windows, while serving a functional purpose, also added a touch of grace and sophistication to the overall design.
Symmetry was a fundamental aspect of Federal architecture, and the front door entryway was no exception. The placement of the elliptical fanlight at the center, flanked by two sidelights, created a balanced and harmonious facade. This commitment to balance was not only an aesthetic choice but also a reflection of the intellectual currents of the time, which valued order and proportion.
The classical motifs found in Federal architecture were a deliberate homage to the ideals of ancient Greece and Rome. The architects and craftsmen of this period sought to evoke a sense of timelessness by drawing inspiration from the classical past. The use of ellipses in the windows, reminiscent of Roman arches, was a clear nod to the enduring legacy of classical architecture.
Gepetto Millworks, nestled in the Blue Ridge Mountains, embraced these principles in their manufacturing process. The artisans at Gepetto understand the importance of precision and attention to detail in creating authentic Federal period architectural elements. The choice of materials, combined with skilled craftsmanship, resulted in front door entryways that not only adhered to the architectural principles of the time but also showcased the natural beauty of the wood. In the federal period we see the impact of the deployment of machine labor to wood allowing for the explosion in trim and styling of some of the ornate libraries, entry halls, staircases and the ever present focal point of the front door.
In addition to the visual appeal, the front door entryways of Federal period homes in Virginia also served a functional purpose. The elliptical fanlights above the doors allowed ample natural light to enter the entrance hall, creating a welcoming and well-lit space. This consideration of both form and function reflected the pragmatic yet elegant sensibilities of Federal architecture.
As we admire these front door entryways, it’s worth noting that Federal style architecture in Virginia was not confined to grand mansions. The principles of balance, symmetry, and classical motifs permeated homes of various sizes and scales. Whether in urban townhouses or rural estates, the front door entryway became a focal point, signaling the taste and sophistication of the inhabitants.
The front door entryways of Federal period homes in Virginia stand as enduring examples of architectural excellence. The ellipses in the windows, spanning two sidelights, showcase a commitment to classical principles of balance and symmetry. Manufactured by Gepetto Millworks in the Blue Ridge Mountains, these architectural elements embody a harmonious blend of craftsmanship, natural beauty, and a deep appreciation for the Neoclassical ideals of the Federal period. As we continue to study and celebrate the architectural legacy of this era, the front door entryways remain iconic symbols of a bygone time, preserving the elegance and grace of Federal style architecture in Virginia.
The elliptical fanlight, positioned above the front door, is a key feature that distinguishes Federal period homes in Virginia. This design choice goes beyond mere aesthetics, as the ellipse itself is a shape laden with historical and cultural connotations. Inspired by the elliptical arches of ancient Roman architecture, the use of ellipses in the windows pays homage to classical ideals. It serves as a visual link to the timelessness of classical civilizations, emphasizing a connection to the intellectual and cultural heritage of the past.
The elliptical fanlight also plays a crucial role in welcoming natural light into the entrance hall. This functional aspect aligns with the practical sensibilities of the Federal period. The desire for well-lit interiors was not only an aesthetic preference but also a manifestation of the period’s interest in creating inviting and hospitable spaces. The soft, diffused light streaming through the elliptical fanlight contributes to the overall ambiance of the entryway, making it a warm and inviting focal point.
Complementing the elliptical fanlight are the two sidelights positioned on either side of the front door. This symmetrical arrangement enhances the visual balance of the entryway, a hallmark of Federal architecture. The sidelights serve both practical and aesthetic purposes. They allow additional light to enter the interior, further illuminating the entrance hall and creating a sense of openness. Moreover, the sidelights contribute to the grandeur of the facade, framing the entrance in a way that accentuates its significance.
The combination of the elliptical fanlight and the two sidelights creates a harmonious trio, each element enhancing the other’s impact. The ellipse, with its graceful curves, contrasts with the vertical lines of the sidelights, creating a dynamic visual interplay. This contrast adds a layer of complexity to the design, elevating it beyond a mere exercise in symmetry. The play of light and shadow on the intricate detailing of the fanlight and sidelights enhances the depth and richness of the overall composition.
Beyond their aesthetic appeal, these architectural elements convey a narrative of cultural refinement and intellectual sophistication. The use of classical motifs, such as the elliptical arch, suggests a deliberate engagement with the philosophical and artistic ideals of antiquity. The Federal period was a time of intellectual curiosity and a desire to establish a distinct American identity that drew inspiration from the classical world. The front door entryway, with its unique combination of elements, became a canvas for expressing these ideals.
Gepetto Millworks, situated in the Blue Ridge Mountains, played a crucial role in bringing these unique design elements to life. The craftsmen at Gepetto understood the significance of the elliptical fanlight and sidelights in Federal period architecture. Their meticulous attention to detail and commitment to traditional craftsmanship ensured that each piece produced reflected the authenticity and elegance of the era.
In conclusion, the combination of the elliptical fanlight above the front door and the two sidelights flanking it represents a distinctive and iconic feature of Federal period homes in Virginia. This architectural ensemble goes beyond its visual appeal; it embodies the intellectual aspirations of the time, drawing inspiration from classical traditions. The play of light, the balance of forms, and the craftsmanship involved in creating these elements contribute to the enduring legacy of Federal style architecture. As we appreciate these front door entryways, we not only glimpse into a specific historical period but also witness the timeless beauty of design principles that continue to shape the look & flavor of our great Virginia Cities from Norfolk, Alexandria, to Charlottesville and Richmond.
