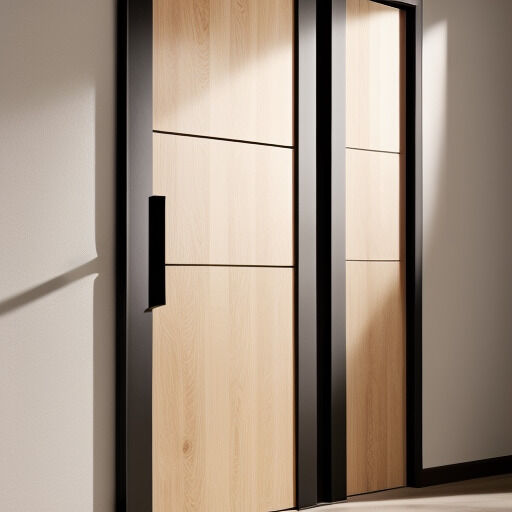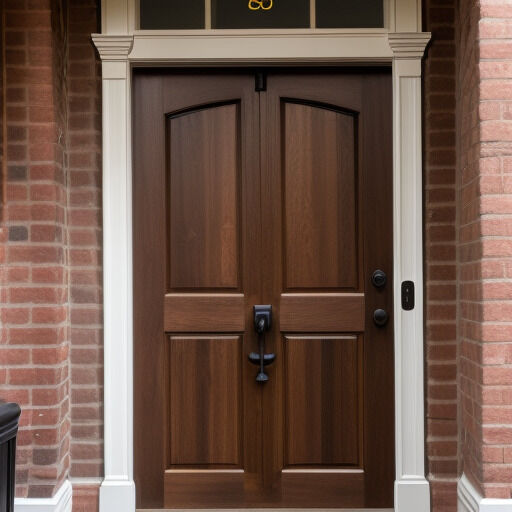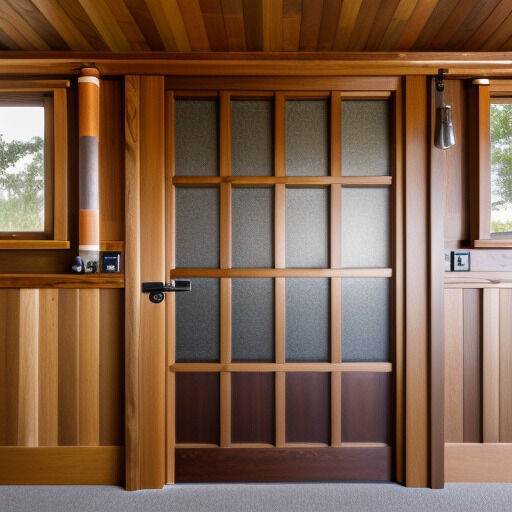Modern Office Custom Door Builder
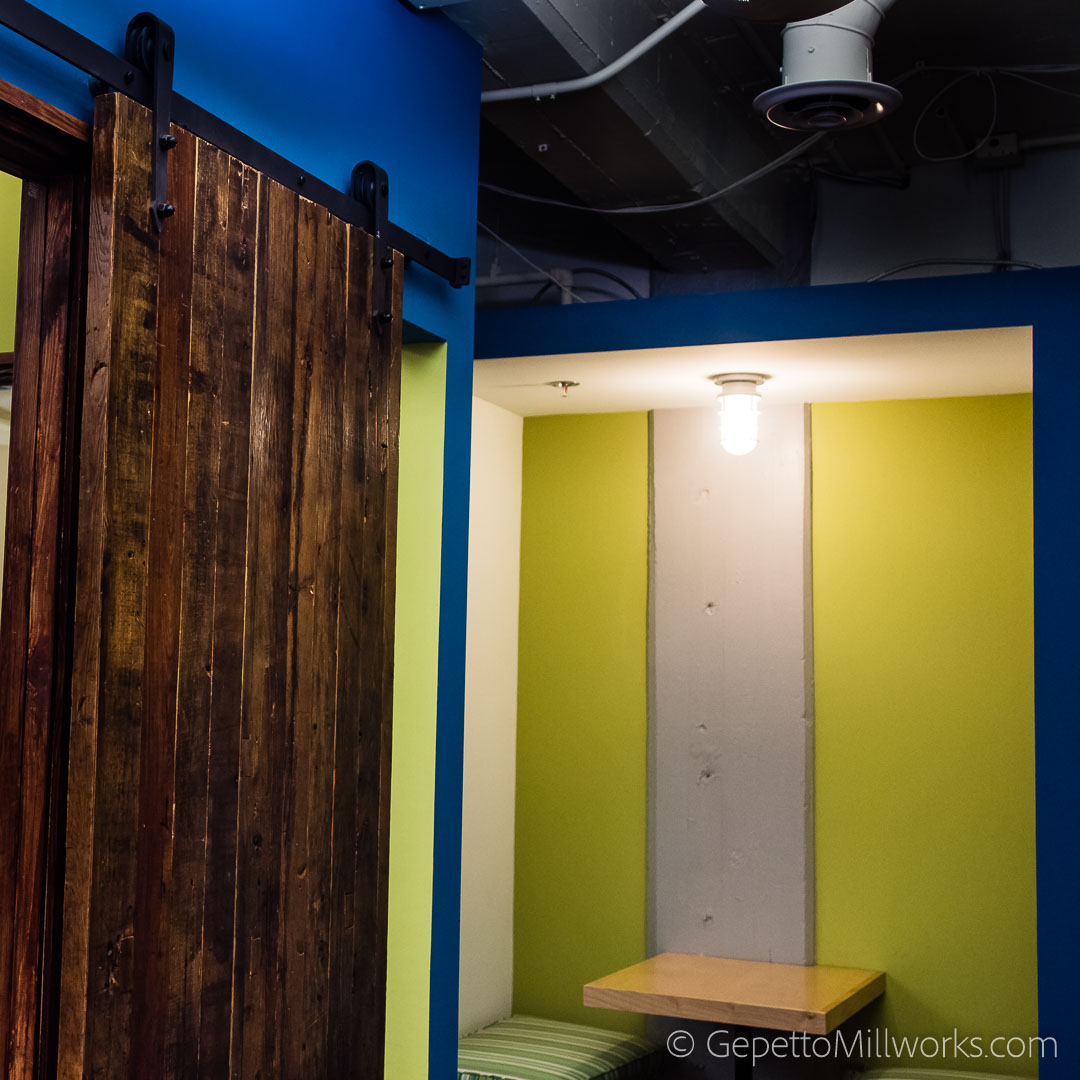
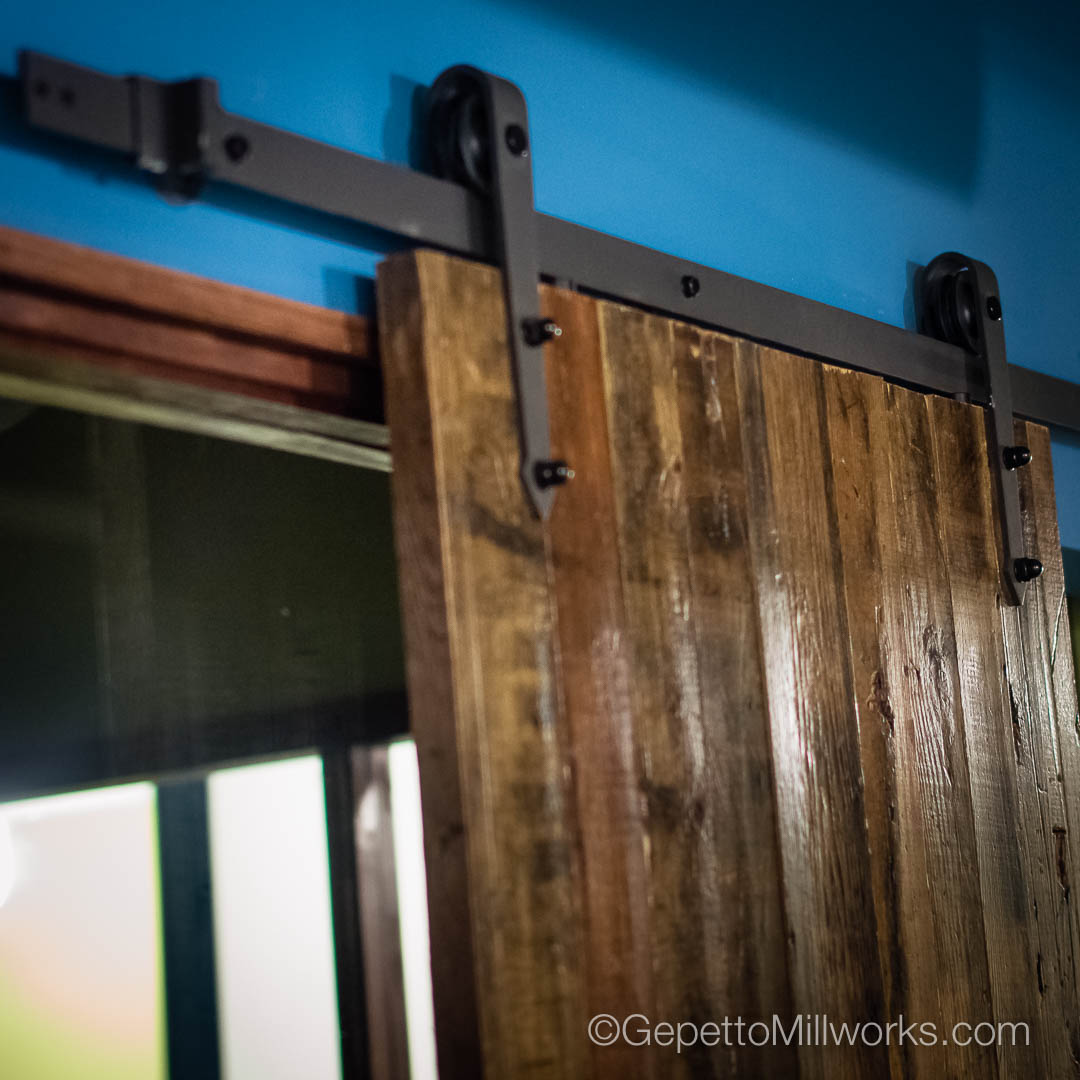
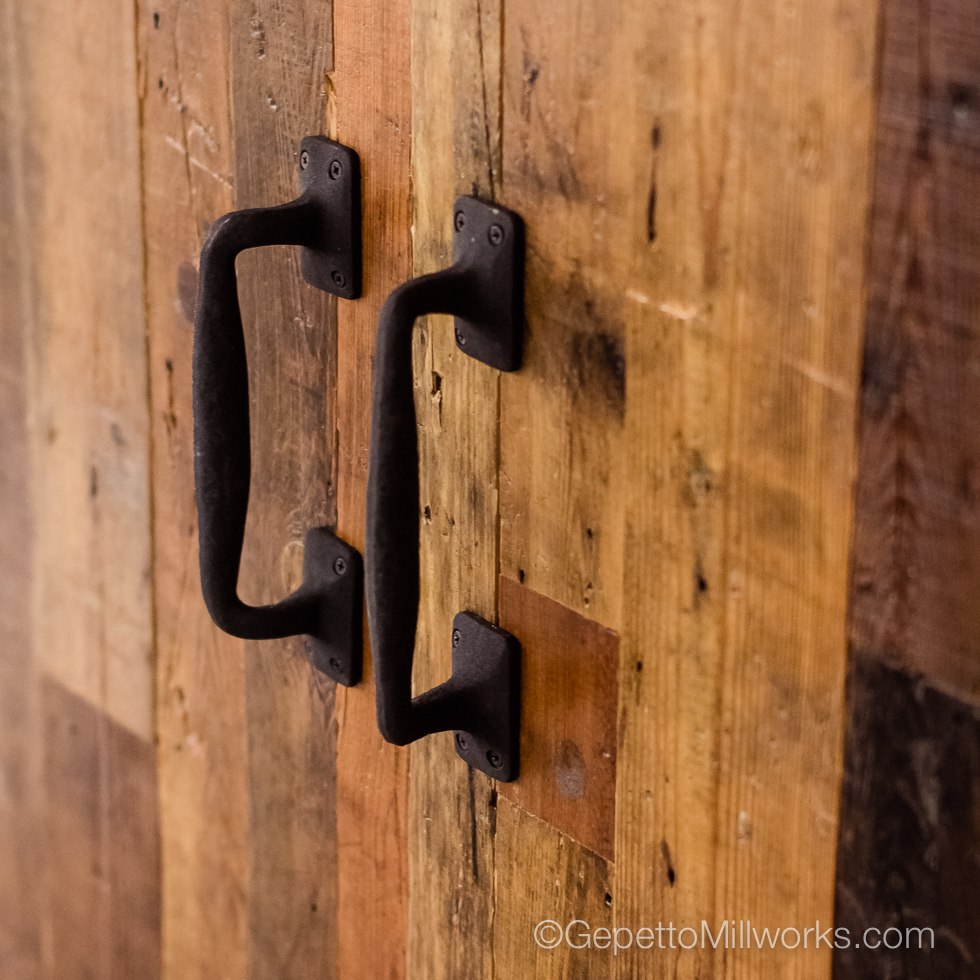
In the realm of architectural design, every detail counts. From the layout of rooms to the choice of materials, architects strive to create spaces that not only serve their intended purpose but also leave a lasting impression. One often overlooked yet highly impactful element of interior design is the humble door. While doors are primarily functional, they can also be transformed into works of art and statements of individuality. In this discussion, we aim to persuade architects to invest in custom-built doors, particularly exploring the versatile options offered by barn doors and other unique hinge and movement types. These custom-built doors have the power to reshape office spaces, enhancing their aesthetic appeal and functionality, while fostering an atmosphere of creativity and uniqueness.
The Power of First Impressions
Architects understand the significance of first impressions. The moment someone enters an office space, they form an immediate impression that lingers throughout their visit. The journey through the entrance and interior spaces significantly contributes to this impression. Doors, as essential transition points, are not merely utilitarian; they serve as gateways to the world you create within the office.
Custom-built doors go beyond functionality; they are an opportunity to convey a message, tell a story, and set the tone for the entire office environment. It’s akin to dressing up a home’s front door; it’s the first thing visitors see, and it speaks volumes about the inhabitants’ taste and personality. Similarly, for commercial spaces, custom-built doors can communicate the essence of the business, its culture, and its commitment to innovation and design.
Beyond the Ordinary: Barn Doors and More
Now, let’s delve into the exciting world of custom-built doors and explore why architects should consider them to elevate office spaces. Among the various options available, barn doors are a standout choice that brings novelty and versatility to interior design.
1. Barn Doors: A Rustic or Space Saving Choice
Barn doors have witnessed a resurgence in popularity in recent years, and for good reason. The rustic charm and sturdy hardware add up to a unique look. But these doors, use sliding mechanisms, which save a lot of space as it takes up 9sq feet of floor space for the space to swing a traditionally hinged door.
Versatility: Barn doors can be customized to visually merge with any style, but were traditional in many of the industrial spaces we have supplied mixed use renovation materials. The choice of wood, hardware, and finishes allows architects or interior designers to match to the desired ambiance.
Space Optimization: Sliding barn doors are excellent for space-saving purposes. They do not require the floor clearance that traditional swing doors do, making them perfect for compact office layouts.
Functional Elegance: Beyond aesthetics, barn doors provide an element of functionality. Doors provide privacy when needed while still allowing for a sense of openness, making them suitable for meeting rooms, private offices, or communal spaces. Gepetto will be making each door by hand and so adding lights (windows in a door) is no trouble to increase visability or seclusion.
2. Pivot Doors: Unexpected Elegance
Pivot doors are another striking choice that architects can employ to create a unique atmosphere in office spaces. Unlike traditional hinge doors, pivot doors rotate on a central axis, giving a sense of grandeur and sophistication.
Bold Statement: Pivot doors command attention and create a memorable entrance. The unique movement and substantial thickness that a weight bearing hing can can present serve as a focal point in any office setting.
Customization: The design possibilities for pivot doors are virtually limitless. Architects can play with materials, sizes, and finishes to craft doors that reflect the company’s branding or convey a particular theme. We can build any shape of arc or rounded design for that big splash of design.
Effortless Movement: Pivot doors are surprisingly easy to operate, considering their size. They provide a smooth and fluid transition between spaces, enhancing the overall user experience.
3. Bi-Fold Doors: Uniting Indoor and Outdoor Spaces
Bi-fold doors are an excellent choice for offices situated in scenic locations or those looking to maximize natural light and ventilation. These doors fold in on themselves, creating a wide opening that seamlessly connects interior and exterior spaces.
Natural Integration: Bi-fold doors blur the line between indoor and outdoor environments. They can transform a mundane office space into an oasis, allowing employees to connect with nature and recharge during breaks.
Energy Efficiency: These doors promote energy efficiency by facilitating natural ventilation and reducing the need for artificial lighting during daylight hours. They can also be fitted with energy-efficient glazing to minimize heat transfer.
Elegant Adaptation: Bi-fold doors can be adapted to various architectural styles, whether you’re designing a sleek, modern office or a cozy, traditional workspace. Their adaptability is a testament to the versatility of custom-built doors.
Elevating Design with Customization
The essence of custom-built doors lies in the ability to tailor them to the unique needs and aspirations of the office space. Here’s how customization can transform ordinary doors into extraordinary design elements:
Material Selection: Architects have the liberty to choose materials that align with the office’s aesthetic and functional requirements. Wood, glass, metal, or a combination thereof can be employed to achieve the desired effect.
Finishes and Textures: Custom finishes and textures enable architects to create doors that are tactile and visually appealing. Whether it’s a polished, reflective surface or a textured, matte finish, these choices can evoke different emotions and sensations.
Intricate Details: Small details, such as etchings, engravings, or inlays, can add depth and character to custom-built doors. These details can tell a story, incorporate branding, or simply serve as artistic embellishments.
Hardware and Mechanisms: The choice of hardware, whether it’s minimalist handles or ornate knobs, contributes to the overall aesthetic of the door. Architects can also explore innovative locking and opening mechanisms to enhance functionality.
The Impact on Office Spaces
The decision to invest in custom-built doors is more than an aesthetic choice; it’s a strategic move to enhance the overall atmosphere and functionality of office spaces.
Creativity and Innovation: Custom-built doors foster a sense of creativity and innovation. They challenge the status quo and encourage employees to think outside the box, aligning with the values of many modern workplaces.
Branding and Identity: For companies looking to establish a strong brand identity, custom-built doors offer a canvas for conveying their values and culture. The door can serve as a symbol of what the company stands for.
Efficiency and Flexibility: Depending on the chosen type, custom-built doors can optimize the use of space, improve traffic flow, and contribute to the overall efficiency of the office. They can also be designed for easy reconfiguration, adapting to changing needs.
Employee Wellbeing: Aesthetically pleasing and well-designed office spaces can positively impact employee wellbeing. Employees are more likely to feel inspired, motivated, and satisfied when they work in a visually appealing environment.
While the benefits of custom-built doors are abundant, architects may encounter challenges during the planning and implementation phases. It’s essential to address these challenges proactively:
Budget Constraints: Custom-built doors can be costlier than off-the-shelf options. Architects must work closely with clients to establish a budget that aligns with their vision and explore cost-effective materials and designs.
Installation Complexity: Some custom doors, like pivot doors, require precise installation. Architects should collaborate with experienced contractors to ensure a seamless installation process.
Regulations and Compliance: Depending on the location and type of business, there may be specific regulations governing door design, accessibility, and safety. Architects must navigate these requirements to avoid delays and compliance issues.
Maintenance Considerations: Custom-built doors may require specialized maintenance to preserve their beauty and functionality. Architects should educate clients on proper care and recommend materials that are easy to maintain.
